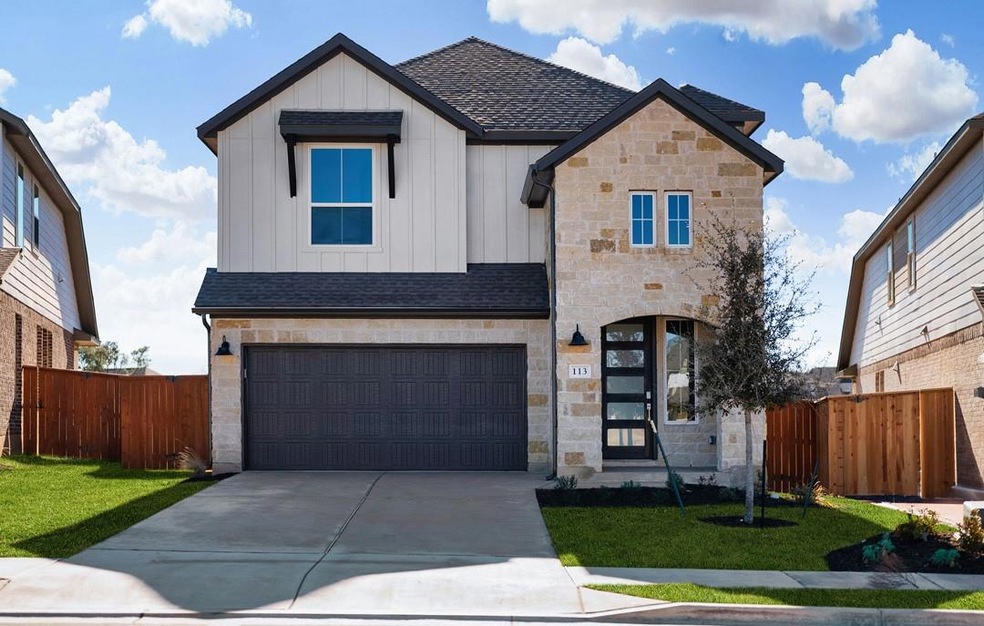
113 Alfalfa Dr Liberty Hill, TX 78462
Highlights
- New Construction
- Gourmet Kitchen
- Main Floor Primary Bedroom
- Liberty Hill High School Rated A-
- Open Floorplan
- High Ceiling
About This Home
As of January 2025With an open-concept layout in the great room, kitchen and casual dining, there’s plenty of space and seating to bring the whole family together. A spacious loft at the top of the stairs adjoins two bedrooms and a shared bath, providing just the right amount of privacy for everyone. Need more room? Add an optional bedroom with an ensuite bathroom. Or choose the optional media room instead. The luxurious primary suite is downstairs with a spa-like bathroom and optional soaking tub. Or slip outdoors to enjoy peace and quiet on your covered patio.
Last Agent to Sell the Property
RealAgent Brokerage Phone: (512) 650-2772 License #0671557 Listed on: 04/19/2024
Last Buyer's Agent
Non Member
Non Member License #785011
Home Details
Home Type
- Single Family
Year Built
- Built in 2024 | New Construction
Lot Details
- 6,909 Sq Ft Lot
- Northeast Facing Home
- Fenced
- Landscaped
- Interior Lot
- Sprinkler System
- Property is in excellent condition
HOA Fees
- $70 Monthly HOA Fees
Parking
- 2 Car Attached Garage
- Garage Door Opener
Home Design
- Brick Exterior Construction
- Slab Foundation
- Composition Roof
- Stone Siding
Interior Spaces
- 2,362 Sq Ft Home
- 2-Story Property
- Open Floorplan
- High Ceiling
- Ceiling Fan
- Recessed Lighting
- <<energyStarQualifiedWindowsToken>>
- Neighborhood Views
- Washer and Electric Dryer Hookup
Kitchen
- Gourmet Kitchen
- Open to Family Room
- Breakfast Bar
- Built-In Gas Oven
- Gas Cooktop
- <<microwave>>
- Dishwasher
- Stainless Steel Appliances
- Kitchen Island
- Quartz Countertops
- Disposal
Flooring
- Carpet
- Laminate
- Tile
Bedrooms and Bathrooms
- 4 Bedrooms | 1 Primary Bedroom on Main
- Walk-In Closet
- Double Vanity
- Soaking Tub
- Walk-in Shower
Home Security
- Smart Home
- Smart Thermostat
- Fire and Smoke Detector
Eco-Friendly Details
- ENERGY STAR Qualified Appliances
- Energy-Efficient Construction
- ENERGY STAR Qualified Equipment
Outdoor Features
- Covered patio or porch
- Rain Gutters
Schools
- Louinenoble Elementary School
- Liberty Hill Middle School
- Liberty Hill High School
Utilities
- Central Heating
- Heating System Uses Natural Gas
- Underground Utilities
- Tankless Water Heater
- Water Purifier
- High Speed Internet
- Phone Available
- Cable TV Available
Listing and Financial Details
- Assessor Parcel Number 152745070N0065
Community Details
Overview
- Association fees include common area maintenance
- Lariat Association
- Built by Tri Pointe Homes
- Lariat Subdivision
Amenities
- Common Area
- Community Mailbox
Recreation
- Community Playground
- Community Pool
- Park
Similar Homes in the area
Home Values in the Area
Average Home Value in this Area
Property History
| Date | Event | Price | Change | Sq Ft Price |
|---|---|---|---|---|
| 01/03/2025 01/03/25 | Sold | -- | -- | -- |
| 06/14/2024 06/14/24 | Price Changed | $467,732 | -2.7% | $198 / Sq Ft |
| 04/19/2024 04/19/24 | For Sale | $480,732 | -- | $204 / Sq Ft |
Tax History Compared to Growth
Agents Affiliated with this Home
-
Dusti Neel

Seller's Agent in 2025
Dusti Neel
RealAgent
(512) 676-9015
15 in this area
126 Total Sales
-
N
Buyer's Agent in 2025
Non Member
Non Member
Map
Source: Unlock MLS (Austin Board of REALTORS®)
MLS Number: 7641579
- 269 Langhorne Bend
- 265 Langhorne Bend
- 325 Lariat Loop
- 133 Alfalfa Dr
- 257 Langhorne Bend
- 206 Lariat Loop
- 125 Bauer Loop
- 532 Bauer Loop
- 528 Bauer Loop
- 540 Bauer Loop
- 544 Bauer Loop
- 508 Bauer Loop
- 120 Taylor Creek Way
- 473 Bauer Loop
- 501 Bauer Loop
- 200 Woodrow Ln
- 124 Top View Dr
- 518 Outrider Ct
- 205 Green Brush Dr
- 522 Outrider Ct
