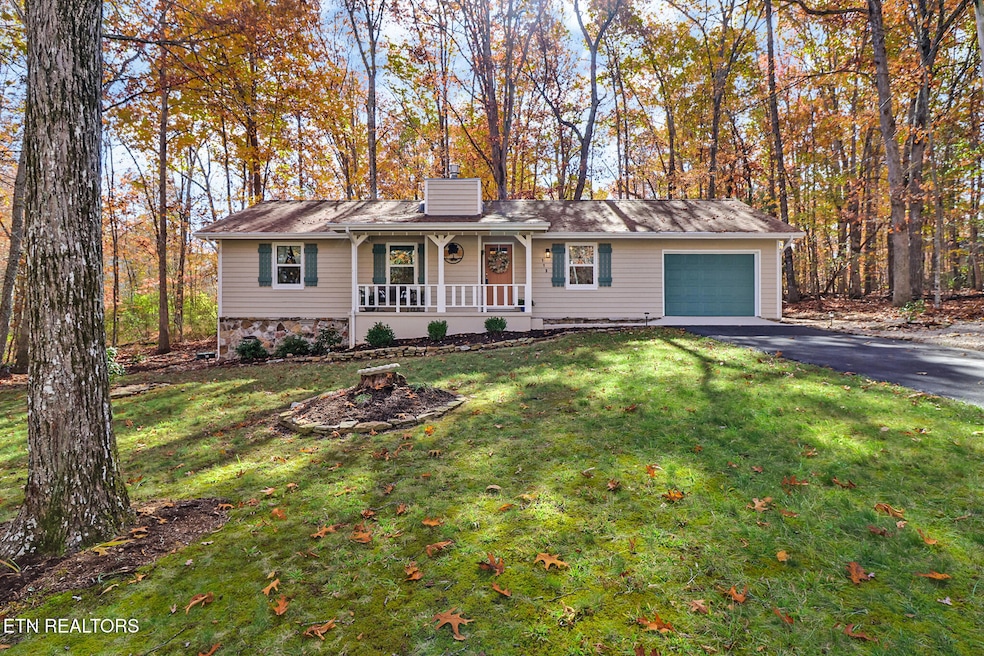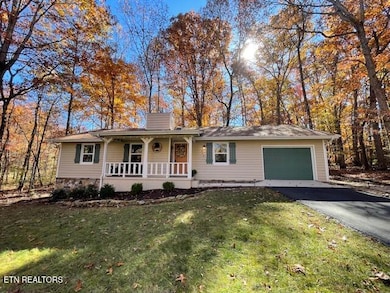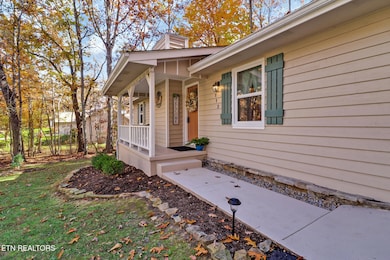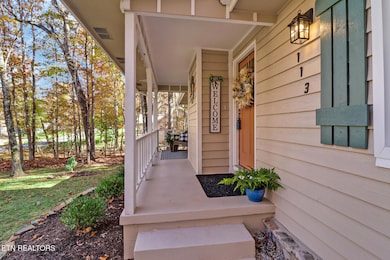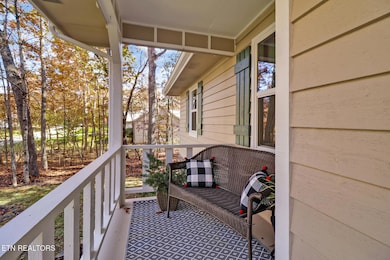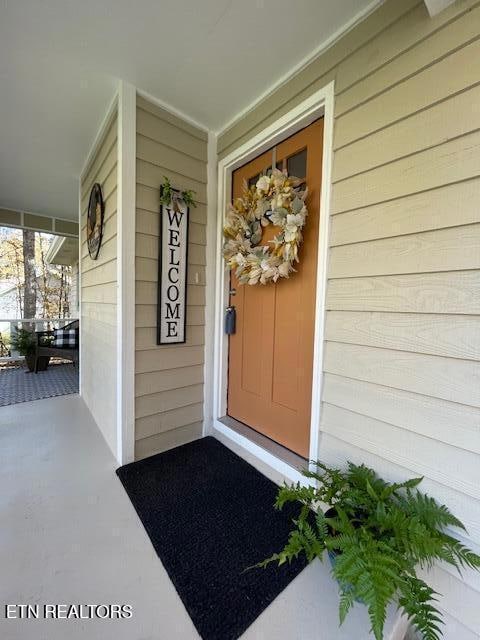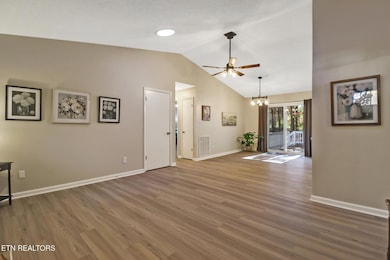113 Anglewood Dr Crossville, TN 38558
Estimated payment $1,628/month
Highlights
- Boat Ramp
- Access To Lake
- Clubhouse
- On Golf Course
- Countryside Views
- Deck
About This Home
Welcome to this newly updated 3 BR, 2 BA, 1288 sq ft home with split floor plan. Each room is
freshly painted and new luxury vinyl flooring is found throughout. A long galley kitchen is well
appointed with new granite countertops, freshly painted cabinets, new hardware, new
appliances and updated lighting. There are drawers galore for all your kitchen needs. The
adjoining dining room has a new sliding patio door leading to the maintenance-free deck. A
stacked stone natural gas fireplace is the focal point of the open living room. Its cathedral
ceiling plus 2 skytubes make this space light and bright. Additionally, other updates include all
new vinyl windows, a new tile walk-in shower in the guest bathroom, new lighting, newer water
heater & much more. This home is set back a distance from the road adding to the private feel
of the nice level wooded lot with new landscaping, including a small sitting area and separate
fire pit area in back. The deep one car attached garage (11' x 27') has a front entry. This lovely
home is move in ready and is waiting for you!Buyer to verify all information before making an informed offer. Fairfield Glade charges $5,000 amenity fee to buyer at closing. Curtains do not convey.
Home Details
Home Type
- Single Family
Est. Annual Taxes
- $411
Year Built
- Built in 1985
Lot Details
- 10,627 Sq Ft Lot
- Lot Dimensions are 75x140
- On Golf Course
- Level Lot
- Irregular Lot
- Wooded Lot
HOA Fees
- $123 Monthly HOA Fees
Parking
- 1 Car Attached Garage
- Parking Available
- Garage Door Opener
Property Views
- Countryside Views
- Forest Views
Home Design
- Traditional Architecture
- Block Foundation
- Slab Foundation
- Frame Construction
- Cedar
Interior Spaces
- 1,288 Sq Ft Home
- Wired For Data
- Cathedral Ceiling
- Ceiling Fan
- Gas Log Fireplace
- Stone Fireplace
- Vinyl Clad Windows
- Combination Dining and Living Room
- Storage
- Washer and Dryer Hookup
- Fire and Smoke Detector
Kitchen
- Self-Cleaning Oven
- Range
- Microwave
- Dishwasher
- Disposal
Bedrooms and Bathrooms
- 3 Bedrooms
- Primary Bedroom on Main
- Split Bedroom Floorplan
- Walk-In Closet
- 2 Full Bathrooms
- Walk-in Shower
Unfinished Basement
- Exterior Basement Entry
- Crawl Space
Outdoor Features
- Access To Lake
- Deck
- Covered Patio or Porch
Schools
- Crab Orchard Elementary School
Utilities
- Central Heating and Cooling System
- Heat Pump System
- Internet Available
Listing and Financial Details
- Assessor Parcel Number 077G B 046.00
- Tax Block 1
Community Details
Overview
- Association fees include trash, security, some amenities, fire protection, sewer
- Lake Catherine Subdivision
- Mandatory home owners association
Amenities
- Picnic Area
- Clubhouse
Recreation
- Boat Ramp
- Boat Dock
- Golf Course Community
- Tennis Courts
- Recreation Facilities
- Community Playground
- Community Pool
- Putting Green
Additional Features
- Security
- Security Service
Map
Home Values in the Area
Average Home Value in this Area
Tax History
| Year | Tax Paid | Tax Assessment Tax Assessment Total Assessment is a certain percentage of the fair market value that is determined by local assessors to be the total taxable value of land and additions on the property. | Land | Improvement |
|---|---|---|---|---|
| 2024 | -- | $36,225 | $4,000 | $32,225 |
| 2023 | $0 | $36,225 | $0 | $0 |
| 2022 | $411 | $36,225 | $4,000 | $32,225 |
| 2021 | $405 | $25,850 | $2,250 | $23,600 |
| 2020 | $405 | $25,850 | $2,250 | $23,600 |
| 2019 | $405 | $25,850 | $2,250 | $23,600 |
| 2018 | $405 | $25,850 | $2,250 | $23,600 |
| 2017 | $405 | $25,850 | $2,250 | $23,600 |
| 2016 | $408 | $26,725 | $2,250 | $24,475 |
| 2015 | $400 | $26,725 | $2,250 | $24,475 |
| 2014 | $400 | $26,719 | $0 | $0 |
Property History
| Date | Event | Price | List to Sale | Price per Sq Ft | Prior Sale |
|---|---|---|---|---|---|
| 11/07/2025 11/07/25 | For Sale | $279,000 | +19.2% | $217 / Sq Ft | |
| 01/27/2023 01/27/23 | Sold | $234,000 | +1.7% | $182 / Sq Ft | View Prior Sale |
| 01/11/2023 01/11/23 | Pending | -- | -- | -- | |
| 01/11/2023 01/11/23 | For Sale | $230,000 | +119.0% | $179 / Sq Ft | |
| 05/31/2016 05/31/16 | Sold | $105,000 | -8.7% | $82 / Sq Ft | View Prior Sale |
| 04/28/2016 04/28/16 | Pending | -- | -- | -- | |
| 03/02/2016 03/02/16 | For Sale | $115,000 | -- | $89 / Sq Ft |
Purchase History
| Date | Type | Sale Price | Title Company |
|---|---|---|---|
| Warranty Deed | $234,000 | Paramount Title Services | |
| Warranty Deed | $234,000 | Paramount Title Services | |
| Warranty Deed | $140,000 | None Listed On Document | |
| Interfamily Deed Transfer | -- | None Available | |
| Warranty Deed | $105,000 | -- | |
| Deed | $122,200 | -- | |
| Warranty Deed | $75,000 | -- |
Mortgage History
| Date | Status | Loan Amount | Loan Type |
|---|---|---|---|
| Previous Owner | $84,000 | New Conventional | |
| Previous Owner | $97,760 | No Value Available |
Source: East Tennessee REALTORS® MLS
MLS Number: 1321146
APN: 077G-B-046.00
- 119 Anglewood Dr
- 4 Woodland Ct
- 114 Britton Ln
- 131 Snead Dr
- 105 Fairway Dr
- 144 Anglewood Dr
- 348 Lakeview Dr
- 162 Snead Dr
- 145 Anglewood Dr
- 119 Fairway Dr
- 112 Gilford Terrace
- 124 Fairhaven Dr
- 125 Fairhaven Dr
- 65 Lakeshore Terrace Unit 22
- 154 Anglewood Dr
- 15 Hickory Cove Ln
- 116 Rolling Green Dr
- 334 Lakeview Dr
- 10 Lakeshore Terrace Unit 62
- 136 Fairhaven Dr
- 43 Wilshire Heights Dr
- 6 Lakeshore Ct Unit 97
- 122 Lee Cir
- 134 Glenwood Dr
- 202 Lakeview Dr
- 135 Stonewood Dr
- 178 Fairview Rd
- 40 Heather Ridge Cir
- 95 N Hills Dr
- 158 Sky View Meadow Dr
- 168 Sky View Meadow Dr
- 127 Sky View Meadow Dr
- 141 Sky View Meadow Dr
- 157 Sky View Meadow Dr
- 175 Sky View Meadow Dr
- 28 Jacobs Crossing Dr
- 317 Storie Ave
- 360 Oak Hill Dr
- 8005 Cherokee Trail
- 926 Kingston Ave Unit 1
