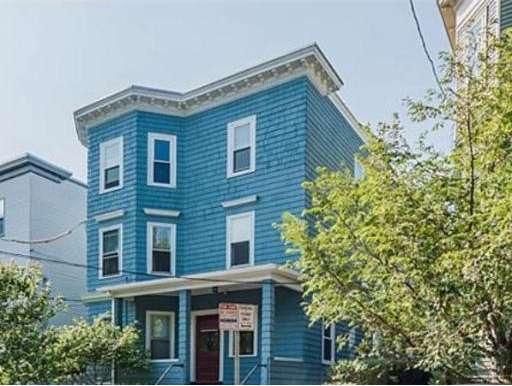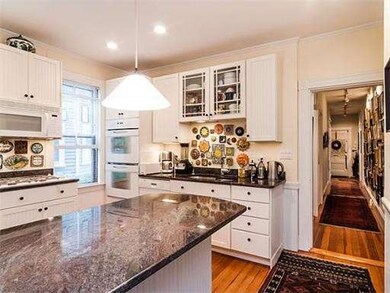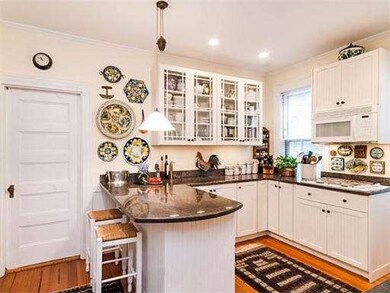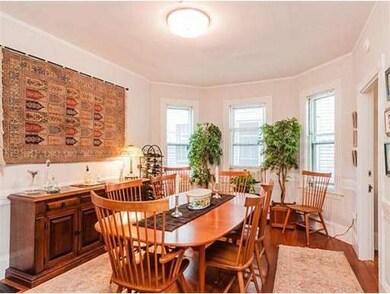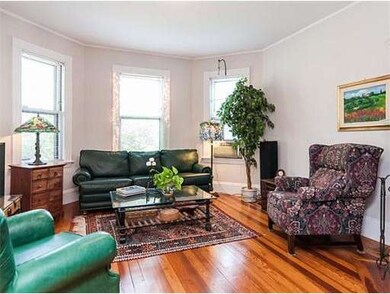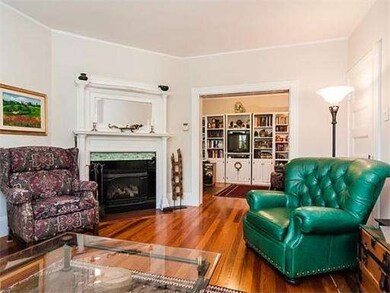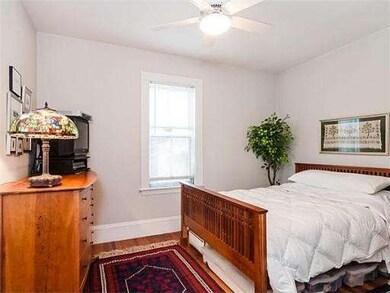
113 Antrim St Unit 1 Cambridge, MA 02139
Mid-Cambridge NeighborhoodAbout This Home
As of June 2019Come home to this gorgeous first floor Mid-Cambridge paradise. Shared yard is a gardener's paradise, and the adjacent covered deck is the perfect spot for relaxing! Gourmet kitchen is ideal with ample counter space and plenty of storage. Dining area accented with beautiful built-in china cabinet, and large enough for holiday gatherings. Third bedroom currently used as a comfortable home office, but could easily be converted back. Front parlor with gas fireplace. Fab loc with walk score of 92!
Ownership History
Purchase Details
Home Financials for this Owner
Home Financials are based on the most recent Mortgage that was taken out on this home.Purchase Details
Home Financials for this Owner
Home Financials are based on the most recent Mortgage that was taken out on this home.Purchase Details
Home Financials for this Owner
Home Financials are based on the most recent Mortgage that was taken out on this home.Purchase Details
Purchase Details
Map
Property Details
Home Type
Condominium
Est. Annual Taxes
$7,026
Year Built
1925
Lot Details
0
Listing Details
- Unit Level: 1
- Special Features: None
- Property Sub Type: Condos
- Year Built: 1925
Interior Features
- Has Basement: Yes
- Fireplaces: 1
- Number of Rooms: 6
- Amenities: Public Transportation, Shopping, Park, Medical Facility
- Flooring: Wood
- Bedroom 2: First Floor
- Bathroom #1: First Floor
- Bathroom #2: First Floor
- Kitchen: First Floor
- Laundry Room: First Floor
- Living Room: First Floor
- Master Bedroom: First Floor
- Dining Room: First Floor
Exterior Features
- Construction: Frame
- Exterior: Shingles
- Exterior Unit Features: Porch, Covered Patio/Deck
Garage/Parking
- Parking: On Street Permit
- Parking Spaces: 0
Utilities
- Hot Water: Natural Gas
Condo/Co-op/Association
- Association Fee Includes: Water, Sewer, Master Insurance
- No Units: 3
- Unit Building: 1
Similar Homes in the area
Home Values in the Area
Average Home Value in this Area
Purchase History
| Date | Type | Sale Price | Title Company |
|---|---|---|---|
| Condominium Deed | $1,027,000 | -- | |
| Deed | $625,000 | -- | |
| Deed | $315,000 | -- | |
| Deed | $229,000 | -- | |
| Deed | $188,500 | -- |
Mortgage History
| Date | Status | Loan Amount | Loan Type |
|---|---|---|---|
| Open | $821,600 | Purchase Money Mortgage | |
| Previous Owner | $437,500 | New Conventional | |
| Previous Owner | $167,200 | No Value Available | |
| Previous Owner | $265,000 | No Value Available | |
| Previous Owner | $269,000 | No Value Available | |
| Previous Owner | $269,000 | No Value Available | |
| Previous Owner | $269,000 | No Value Available | |
| Previous Owner | $270,000 | No Value Available | |
| Previous Owner | $270,000 | No Value Available | |
| Previous Owner | $283,500 | Purchase Money Mortgage |
Property History
| Date | Event | Price | Change | Sq Ft Price |
|---|---|---|---|---|
| 06/26/2019 06/26/19 | Sold | $1,027,000 | +11.0% | $703 / Sq Ft |
| 05/15/2019 05/15/19 | Pending | -- | -- | -- |
| 05/08/2019 05/08/19 | For Sale | $925,000 | +48.0% | $634 / Sq Ft |
| 11/28/2012 11/28/12 | Sold | $625,000 | +1.0% | $439 / Sq Ft |
| 09/24/2012 09/24/12 | Pending | -- | -- | -- |
| 09/18/2012 09/18/12 | For Sale | $619,000 | -- | $435 / Sq Ft |
Tax History
| Year | Tax Paid | Tax Assessment Tax Assessment Total Assessment is a certain percentage of the fair market value that is determined by local assessors to be the total taxable value of land and additions on the property. | Land | Improvement |
|---|---|---|---|---|
| 2025 | $7,026 | $1,106,500 | $0 | $1,106,500 |
| 2024 | $6,498 | $1,097,600 | $0 | $1,097,600 |
| 2023 | $6,077 | $1,037,000 | $0 | $1,037,000 |
| 2022 | $6,053 | $1,022,400 | $0 | $1,022,400 |
| 2021 | $5,924 | $1,012,600 | $0 | $1,012,600 |
| 2020 | $5,571 | $968,900 | $0 | $968,900 |
| 2019 | $5,336 | $898,400 | $0 | $898,400 |
| 2018 | $5,320 | $824,000 | $0 | $824,000 |
| 2017 | $5,014 | $772,600 | $0 | $772,600 |
| 2016 | $4,892 | $699,900 | $0 | $699,900 |
| 2015 | $4,844 | $619,500 | $0 | $619,500 |
| 2014 | $4,634 | $553,000 | $0 | $553,000 |
Source: MLS Property Information Network (MLS PIN)
MLS Number: 71436792
APN: CAMB-000114A-000000-000110-000001
- 18 Fainwood Cir
- 6 Marie Ave Unit 1
- 142 Amory St
- 142 Amory St Unit 2
- 142 Amory St Unit 1
- 88 Highland Ave Unit 2
- 88 Highland Ave Unit 88
- 239 Prospect St Unit 2
- 239 Prospect St Unit 241-3
- 24-26 Oak St Unit 24-1
- 31 Dickinson St
- 30 Houghton St
- 177 Prospect St
- 196 Prospect St
- 39 Houghton St
- 378 Broadway
- 378 Broadway Unit 378-1
- 395 Broadway Unit R4A
- 287 Harvard St Unit 67
- 287 Harvard St Unit 19
