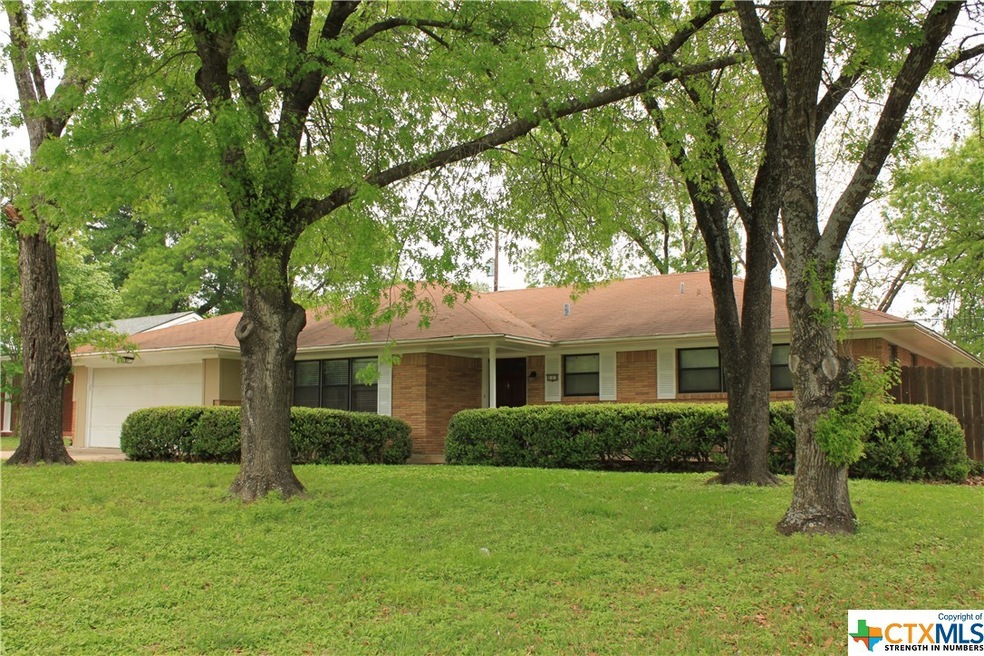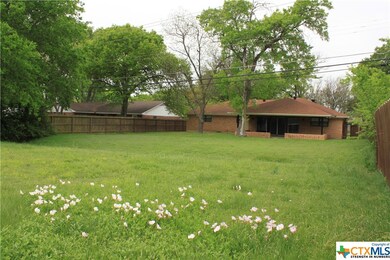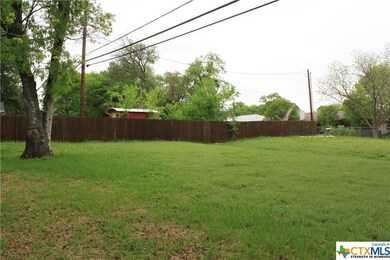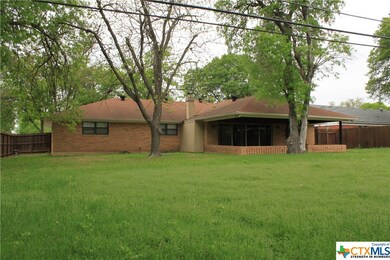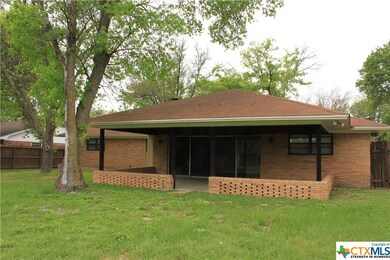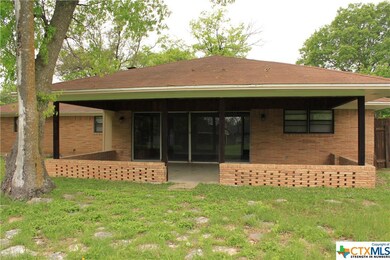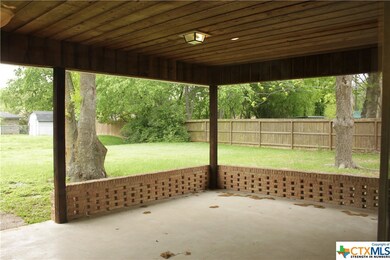
113 Apache Dr Temple, TX 76504
West Temple NeighborhoodHighlights
- 0.38 Acre Lot
- High Ceiling
- Covered patio or porch
- Traditional Architecture
- No HOA
- Open to Family Room
About This Home
As of August 2018You won't want to miss out on this Beautifully Updated, Spacious 2322 square foot home on a large .38 acre lot with mature trees in the lovely established Western Hills neighborhood!!! Fresh Paint, New Lighting and Ceiling fans, Modernized Bathrooms and NEW Stainless Steel Appliances to include a built in oven,microwave and 'drop in' cook top are just a few things that make this home feel LIKE NEW!A perfect home for children and pets with tile flooring throughout accompanied by a huge, covered patio and fenced backyard. The storage space is incredible and includes unique details LIKE a gorgeous cedar closet, built in desk and built in cabinetry throughout, over sized laundry with shelving, garage cabinets and lots of closets.The huge brick fireplace is a masterpiece two finished with natural wood pieces as mantles and the living room has an entire wall length of glass doors which creates a lovely view of the yard. Just minutes from the Sammons Golf Links Course, shopping and amenities!
Last Agent to Sell the Property
New Homes Market Center, LLC License #0603992 Listed on: 04/12/2018
Last Buyer's Agent
Frances Yerkes
Yer-Keys Home Selling Team License #0545284
Home Details
Home Type
- Single Family
Est. Annual Taxes
- $4,502
Year Built
- Built in 1962
Lot Details
- 0.38 Acre Lot
- Wood Fence
- Chain Link Fence
- Paved or Partially Paved Lot
Parking
- 2 Car Attached Garage
- Garage Door Opener
Home Design
- Traditional Architecture
- Slab Foundation
- Masonry
Interior Spaces
- 2,322 Sq Ft Home
- Property has 1 Level
- High Ceiling
- Ceiling Fan
- Double Pane Windows
- Window Treatments
- Living Room with Fireplace
- Inside Utility
- Tile Flooring
- Walkup Attic
- Fire and Smoke Detector
Kitchen
- Open to Family Room
- Breakfast Bar
- Built-In Oven
- Cooktop with Range Hood
- Dishwasher
- Disposal
Bedrooms and Bathrooms
- 3 Bedrooms
- 2 Full Bathrooms
- Shower Only
- Walk-in Shower
Laundry
- Laundry Room
- Laundry on main level
- Washer and Electric Dryer Hookup
Schools
- Western Hills Elementary School
- Bonham Middle School
- Temple High School
Utilities
- Central Heating and Cooling System
- Electric Water Heater
- Phone Available
- Cable TV Available
Additional Features
- Covered patio or porch
- City Lot
Community Details
- No Home Owners Association
- Western Hills Subdivision
Listing and Financial Details
- Legal Lot and Block 4 / 7
- Assessor Parcel Number 17456
Ownership History
Purchase Details
Purchase Details
Home Financials for this Owner
Home Financials are based on the most recent Mortgage that was taken out on this home.Similar Homes in Temple, TX
Home Values in the Area
Average Home Value in this Area
Purchase History
| Date | Type | Sale Price | Title Company |
|---|---|---|---|
| Deed In Lieu Of Foreclosure | -- | None Listed On Document | |
| Deed In Lieu Of Foreclosure | -- | None Listed On Document | |
| Vendors Lien | -- | Monteith Abstract & Title Co |
Mortgage History
| Date | Status | Loan Amount | Loan Type |
|---|---|---|---|
| Previous Owner | $0 | New Conventional | |
| Previous Owner | $170,900 | Purchase Money Mortgage |
Property History
| Date | Event | Price | Change | Sq Ft Price |
|---|---|---|---|---|
| 07/10/2025 07/10/25 | Pending | -- | -- | -- |
| 06/28/2025 06/28/25 | Price Changed | $249,900 | -3.5% | $108 / Sq Ft |
| 06/18/2025 06/18/25 | Price Changed | $258,900 | -3.8% | $111 / Sq Ft |
| 05/21/2025 05/21/25 | Price Changed | $269,000 | -2.1% | $116 / Sq Ft |
| 05/11/2025 05/11/25 | Price Changed | $274,900 | -1.8% | $118 / Sq Ft |
| 02/16/2025 02/16/25 | For Sale | $279,900 | +55.6% | $121 / Sq Ft |
| 08/01/2018 08/01/18 | Sold | -- | -- | -- |
| 07/02/2018 07/02/18 | Pending | -- | -- | -- |
| 04/12/2018 04/12/18 | For Sale | $179,900 | -- | $77 / Sq Ft |
Tax History Compared to Growth
Tax History
| Year | Tax Paid | Tax Assessment Tax Assessment Total Assessment is a certain percentage of the fair market value that is determined by local assessors to be the total taxable value of land and additions on the property. | Land | Improvement |
|---|---|---|---|---|
| 2024 | $4,502 | $260,100 | $32,000 | $228,100 |
| 2023 | $5,455 | $237,920 | $0 | $0 |
| 2022 | $5,179 | $216,291 | $0 | $0 |
| 2021 | $5,045 | $196,628 | $10,625 | $186,003 |
| 2020 | $4,436 | $165,317 | $10,625 | $154,692 |
| 2019 | $4,371 | $159,940 | $9,563 | $150,377 |
| 2018 | $3,810 | $138,226 | $9,563 | $128,663 |
| 2017 | $3,766 | $137,567 | $9,563 | $128,004 |
| 2016 | $3,602 | $131,568 | $9,563 | $122,005 |
| 2014 | $3,626 | $137,851 | $0 | $0 |
Agents Affiliated with this Home
-
Angelique Sirois
A
Seller's Agent in 2025
Angelique Sirois
New Homes Market Center, LLC
(512) 258-3777
19 Total Sales
-
F
Buyer's Agent in 2018
Frances Yerkes
Yer-Keys Home Selling Team
Map
Source: Central Texas MLS (CTXMLS)
MLS Number: 343606
APN: 17456
- 201 Apache Dr
- 3301 Antelope Trail
- 410 Phoenix Dr
- 2918 Antelope Trail
- 3616 Pecan Bluff
- 3705 Chisholm Trail
- 517 Cherokee Dr
- 3811 River Oaks Cir
- 4003 River Oaks Cir
- 4020 River Oaks Cir
- 3702 Fall Creek Ln
- 4117 Antelope Trail
- 4106 Ermine Trail
- 3909 Hopi Trail
- 602 Park Place Ln
- 614 Sabine Cir
- 4202 Ermine Trail
- 4202 Antelope Trail
- 3904 Whispering Oaks
- 605 Draper Dr
