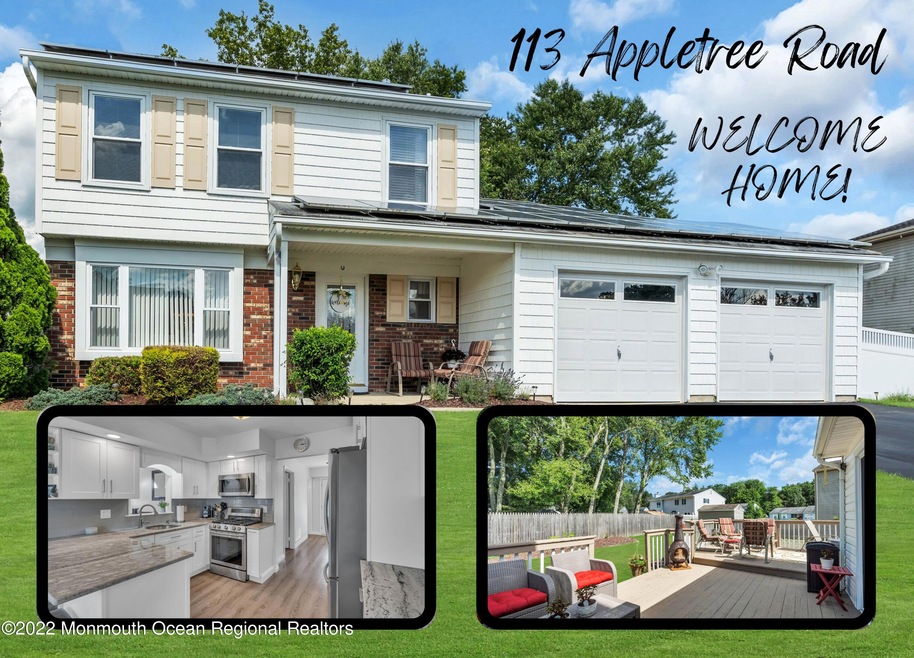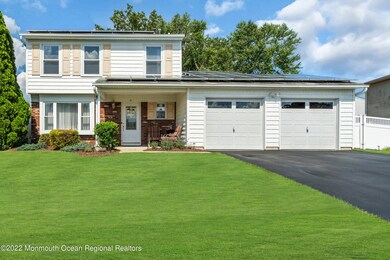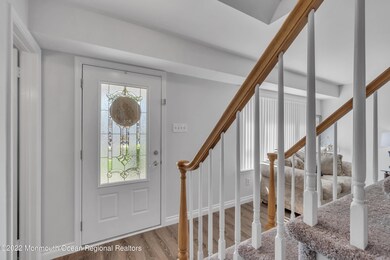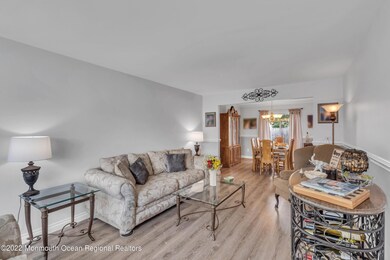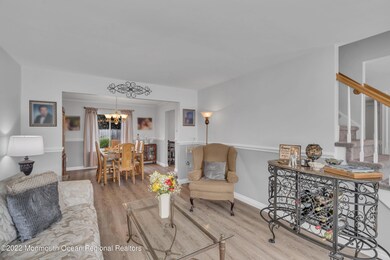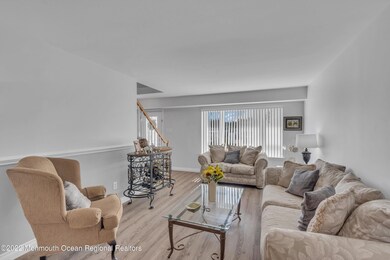
113 Appletree Rd Howell, NJ 07731
Salem Hill NeighborhoodHighlights
- Colonial Architecture
- Deck
- Great Room
- Howell High School Rated A-
- Attic
- Granite Countertops
About This Home
As of September 2022Your new beginning welcomes you to Oak Glen in Howell! This turnkey colonial offering approx. 1,700 sqft is ready for you to unpack & move in! Formal living & dining rooms featuring crown molding greet you into the home flowing into the open living space! Spacious newer EIK showcasing a SS appliance package flows directly into the great room equipped w/ a woodburning fireplace & sliding doors out to the backyard! Newer vinyl flooring throughout the home! Laundry room w/ garage access & 1/2 bath complete the first-floor living! Upstairs features a large en-suite including a WIC & newer bath equipped w/ tiled stall shower! 2 large bedrooms & hall bath w/ a tub shower finish off the second-floor living! Relax or entertain within the spacious fully fenced in backyard equipped w/ a deck! This home offers newer water heater, central AC, attic storage & public water & sewer! Close to all major roadways, Manasquan Reservoir, shopping, restaurants, parks & more! This home is a must see! Call to see this today!
Last Agent to Sell the Property
Patrick Meehan
RE/MAX New Beginnings Realty-Toms River Listed on: 08/11/2022
Co-Listed By
Christopher Acevedo
RE/MAX New Beginnings Realty-Toms River
Home Details
Home Type
- Single Family
Est. Annual Taxes
- $8,279
Year Built
- Built in 1984
Lot Details
- 8,712 Sq Ft Lot
- Lot Dimensions are 85 x 103
- Fenced
Parking
- 2 Car Direct Access Garage
- Double-Wide Driveway
Home Design
- Colonial Architecture
- Brick Veneer
- Slab Foundation
- Shingle Roof
- Vinyl Siding
Interior Spaces
- 1,696 Sq Ft Home
- 2-Story Property
- Crown Molding
- Recessed Lighting
- Wood Burning Fireplace
- Sliding Doors
- Great Room
- Living Room
- Dining Room
- Laundry Room
- Attic
Kitchen
- Eat-In Kitchen
- Breakfast Bar
- Stove
- Microwave
- Dishwasher
- Granite Countertops
Flooring
- Linoleum
- Vinyl
Bedrooms and Bathrooms
- 3 Bedrooms
- Primary bedroom located on second floor
- Walk-In Closet
- Primary Bathroom is a Full Bathroom
- Primary Bathroom includes a Walk-In Shower
Outdoor Features
- Deck
- Exterior Lighting
Utilities
- Forced Air Heating and Cooling System
- Heating System Uses Natural Gas
- Natural Gas Water Heater
Community Details
- No Home Owners Association
- Oak Glen Subdivision
Listing and Financial Details
- Exclusions: Personal items, Washer & Dryer
- Assessor Parcel Number 21-00035-60-00002
Ownership History
Purchase Details
Home Financials for this Owner
Home Financials are based on the most recent Mortgage that was taken out on this home.Similar Homes in Howell, NJ
Home Values in the Area
Average Home Value in this Area
Purchase History
| Date | Type | Sale Price | Title Company |
|---|---|---|---|
| Deed | $550,000 | First American Title |
Mortgage History
| Date | Status | Loan Amount | Loan Type |
|---|---|---|---|
| Open | $300,000 | New Conventional | |
| Previous Owner | $125,000 | Credit Line Revolving | |
| Previous Owner | $125,000 | Credit Line Revolving | |
| Previous Owner | $125,000 | Credit Line Revolving | |
| Previous Owner | $125,000 | Credit Line Revolving | |
| Previous Owner | $125,000 | Credit Line Revolving | |
| Previous Owner | $32,000 | Credit Line Revolving | |
| Previous Owner | $203,000 | New Conventional |
Property History
| Date | Event | Price | Change | Sq Ft Price |
|---|---|---|---|---|
| 01/15/2023 01/15/23 | Rented | $38,400 | +981.7% | -- |
| 12/04/2022 12/04/22 | For Rent | $3,550 | 0.0% | -- |
| 09/28/2022 09/28/22 | Sold | $550,000 | -1.1% | $324 / Sq Ft |
| 08/26/2022 08/26/22 | Pending | -- | -- | -- |
| 08/11/2022 08/11/22 | For Sale | $555,900 | -- | $328 / Sq Ft |
Tax History Compared to Growth
Tax History
| Year | Tax Paid | Tax Assessment Tax Assessment Total Assessment is a certain percentage of the fair market value that is determined by local assessors to be the total taxable value of land and additions on the property. | Land | Improvement |
|---|---|---|---|---|
| 2024 | $9,264 | $551,300 | $316,000 | $235,300 |
| 2023 | $9,264 | $497,800 | $268,000 | $229,800 |
| 2022 | $7,587 | $396,800 | $178,000 | $218,800 |
| 2021 | $7,587 | $360,600 | $166,000 | $194,600 |
| 2020 | $8,036 | $346,100 | $151,000 | $195,100 |
| 2019 | $8,108 | $342,700 | $151,000 | $191,700 |
| 2018 | $7,948 | $333,800 | $151,000 | $182,800 |
| 2017 | $7,665 | $318,300 | $141,000 | $177,300 |
| 2016 | $7,391 | $303,900 | $131,100 | $172,800 |
| 2015 | $7,052 | $287,000 | $118,700 | $168,300 |
| 2014 | $6,488 | $245,000 | $112,000 | $133,000 |
Agents Affiliated with this Home
-
Antonette Daddio

Seller's Agent in 2023
Antonette Daddio
RE/MAX
(732) 685-2881
114 Total Sales
-
Michele Nesbihal

Buyer's Agent in 2023
Michele Nesbihal
Crossroads Realty Inc-Lavallette
(856) 237-6025
63 Total Sales
-
P
Seller's Agent in 2022
Patrick Meehan
RE/MAX
-
C
Seller Co-Listing Agent in 2022
Christopher Acevedo
RE/MAX
-
Josh Starner

Buyer's Agent in 2022
Josh Starner
Sackman Realty
(908) 463-8058
1 in this area
40 Total Sales
Map
Source: MOREMLS (Monmouth Ocean Regional REALTORS®)
MLS Number: 22225229
APN: 21-00035-60-00002
- 5 Blueberry Path
- 6 Blueberry Path
- 6 Peachstone Rd
- 31 Starlight Rd
- 15 Peachstone Rd
- 251 Oak Glen Rd
- 38 Peachstone Rd
- 70 Appletree Rd
- 60 Appletree Rd
- 9 Us Highway 9
- 1574 Maxim Southard Rd
- 39 Snowdrift Ln
- 32 Kiwi Loop
- 28 Sugarbush Rd
- 46 Markwood Dr
- 20 Sugarbush Rd
- 35 Winsted Dr
- 54 Berkshire Dr
- 114 Newbury Rd
- 2 Haystack Ct
