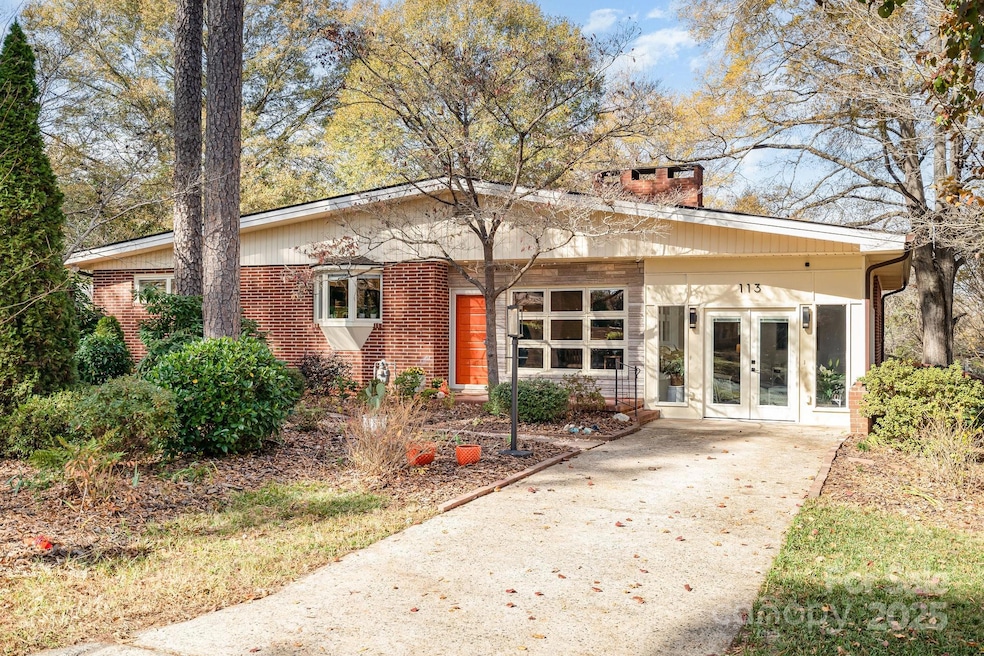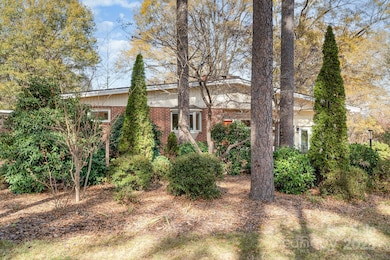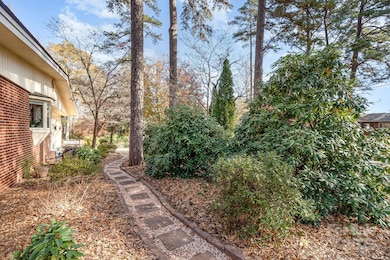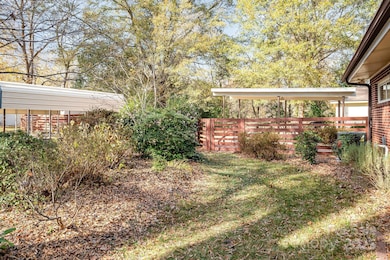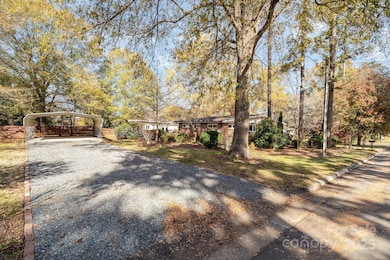113 Arlington Ave SE Concord, NC 28025
Estimated payment $2,333/month
Highlights
- Wood Flooring
- Modern Architecture
- No HOA
- R Brown Mcallister STEMElementary Rated A-
- Corner Lot
- Front Porch
About This Home
Mid-Century Modern gem on a large corner lot just minutes from newly revitalized downtown Concord! Appraisal just completed by a local appraiser is available. Offering 2 bedrooms and 2 full baths on the main floor and 2 additional rooms and another full bath downstairs. Downstairs area is flexible for many possible purposes: extra living space, in-law space, or a rental opportunity with its own private entry door. The entire home has been completely and thoughtfully renovated in the past few years, while maintaining the mid-century modern aesthetic. If perfection and move-in ready is what you are looking for, you have found it here! Roof replaced (2021), windows replaced in the majority of the home (2022), new electrical service (2021), HVAC (2021), hot water heater (2023), major kitchen remodel with natural stone countertops, stainless steel appliances, and reverse water osmosis system (2021), updated bathrooms, hardwood floors on main floor (2021), new crown moldings, and fresh paint throughout. An inviting all-season room on the main floor offers an additional entryway with tons of natural light, great for entertaining guests or relaxing. Lower level has been thoughtfully updated to include an updated full bath, fresh paint, new drop ceiling and new laminate flooring. Step outside to a carefully-planned landscape that offers beauty year round, recently installed fence in the backyard, beautiful covered patio, and sidewalk created with pavers that leads from the home to the canopy carport. Parking is abundant at this property: a carport that can easily accommodate two large vehicles and tall enough for camper parking. A gravel driveway leading to the carport offers plenty of space for multiple vehicles and another concrete driveway is located in front of the home. Large building in the backyard offering plentiful room for storage or an ADU opportunity. The building has 600 feet of space that can be finished to offer extra living space, by either connecting to the main home or leaving it separate. Unit includes electricity and the roof was replaced in 2021 with the home's roof. Fireplace in the dining room has propane logs and has never been used or inspected by the owner and is being sold as-is. All of this in a lovely and sought-after neighborhood! This home is a one of a kind, don't miss out!
Listing Agent
EXP Realty LLC Ballantyne Brokerage Phone: 704-433-8612 License #310367 Listed on: 11/20/2025

Home Details
Home Type
- Single Family
Est. Annual Taxes
- $2,679
Year Built
- Built in 1959
Lot Details
- Lot Dimensions are 182 x 140
- Back Yard Fenced
- Corner Lot
- Property is zoned RM-1
Home Design
- Modern Architecture
- Brick Exterior Construction
- Slab Foundation
- Architectural Shingle Roof
- Wood Siding
- Vinyl Siding
- Stone Veneer
Interior Spaces
- 1-Story Property
- Crown Molding
- Ceiling Fan
- Gas Log Fireplace
- Insulated Windows
- Pocket Doors
- Insulated Doors
- Storm Doors
Kitchen
- Gas Cooktop
- Range Hood
- Microwave
- Dishwasher
- Disposal
Flooring
- Wood
- Laminate
Bedrooms and Bathrooms
- 2 Main Level Bedrooms
- 2 Full Bathrooms
Laundry
- Laundry Room
- Electric Dryer Hookup
Finished Basement
- Walk-Out Basement
- Walk-Up Access
- Interior and Exterior Basement Entry
- Crawl Space
- Basement Storage
Parking
- 2 Detached Carport Spaces
- Driveway
Outdoor Features
- Patio
- Outbuilding
- Front Porch
Utilities
- Central Air
- Floor Furnace
- Heating System Uses Natural Gas
- Propane
- Gas Water Heater
- Cable TV Available
Community Details
- No Home Owners Association
- Crestwood Subdivision
Listing and Financial Details
- Assessor Parcel Number 5630-51-3924-0000
Map
Home Values in the Area
Average Home Value in this Area
Tax History
| Year | Tax Paid | Tax Assessment Tax Assessment Total Assessment is a certain percentage of the fair market value that is determined by local assessors to be the total taxable value of land and additions on the property. | Land | Improvement |
|---|---|---|---|---|
| 2025 | $2,679 | $268,940 | $74,800 | $194,140 |
| 2024 | $2,679 | $268,940 | $74,800 | $194,140 |
| 2023 | $2,170 | $177,880 | $37,400 | $140,480 |
| 2022 | $2,170 | $174,030 | $37,400 | $136,630 |
| 2021 | $2,123 | $174,030 | $37,400 | $136,630 |
| 2020 | $2,123 | $174,030 | $37,400 | $136,630 |
| 2019 | $2,010 | $164,720 | $33,000 | $131,720 |
| 2018 | $1,977 | $164,720 | $33,000 | $131,720 |
| 2017 | $1,944 | $164,720 | $33,000 | $131,720 |
| 2016 | $1,153 | $158,920 | $37,400 | $121,520 |
| 2015 | $1,875 | $158,920 | $37,400 | $121,520 |
| 2014 | $1,875 | $158,920 | $37,400 | $121,520 |
Property History
| Date | Event | Price | List to Sale | Price per Sq Ft |
|---|---|---|---|---|
| 11/20/2025 11/20/25 | For Sale | $399,500 | -- | $143 / Sq Ft |
Purchase History
| Date | Type | Sale Price | Title Company |
|---|---|---|---|
| Warranty Deed | $175,000 | Attorneys Title | |
| Interfamily Deed Transfer | -- | None Available | |
| Interfamily Deed Transfer | -- | None Available |
Mortgage History
| Date | Status | Loan Amount | Loan Type |
|---|---|---|---|
| Open | $140,000 | New Conventional |
Source: Canopy MLS (Canopy Realtor® Association)
MLS Number: 4322301
APN: 5630-51-3924-0000
- 745 Carolyn Dr SE
- 66 Arlington Ave SE
- 768 Millbrook Ct
- 60 Patton Ct SE
- 00 Rollingwood Ln
- 23 Lawndale Ave SE
- 24 Doris Ct SE
- 569 Union St S
- 571 Union St S
- 783 Union St S
- 782 Union St S
- 34 Rollingwood Dr SE
- 736 Spring St SW
- 271 Ikerd Dr SE
- 267 Ikerd Dr SE
- 80 Pounds Ave SW
- 522 Sunnyside Dr SE
- 284 Ikerd Dr SE
- 111 Wilshire Ave SW
- 2522 Willow Pond Ln SE
- 92 Lawndale Ave SE
- 921 Pineridge St SE
- 38 Miller Ave SW
- 88 Paddington Dr SW
- 595 Foxwood Dr SE
- 56 Tribune Ave SW Unit J
- 709 Firecrest St SE
- 98 Tribune Ave SW
- 500 Summerlake Dr SW
- 248 Brunting Ln SW
- 157 Woodland Dr SW
- 49 Corban Ave SW Unit 1
- 49 Corban Ave SW Unit 3
- 30 Market St SW
- 26 Union St S
- 14 Union St N
- 20 Fenix Dr SW
- 239 Morning Dew Dr
- 363 Morning Dew Dr
- 256 Morning Dew Dr
