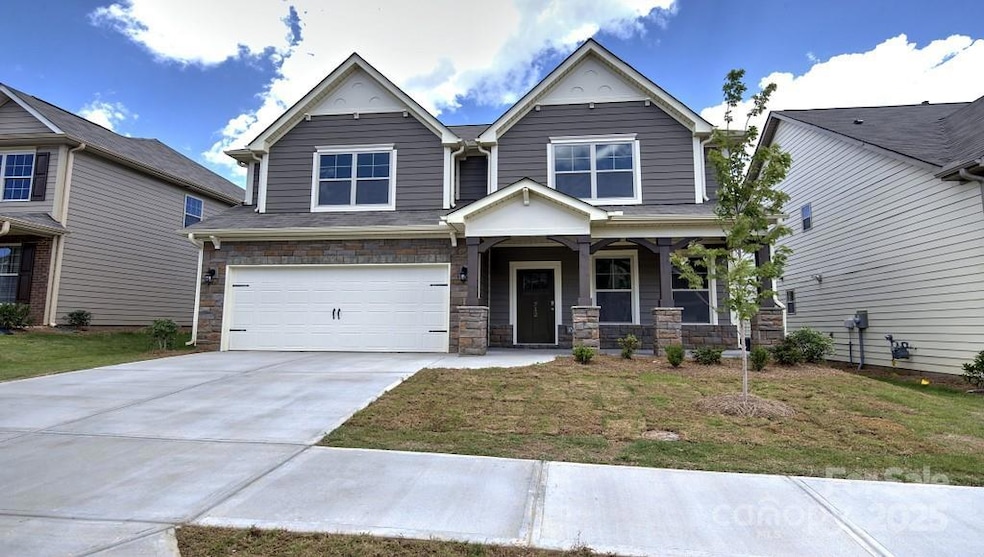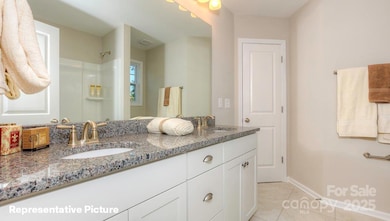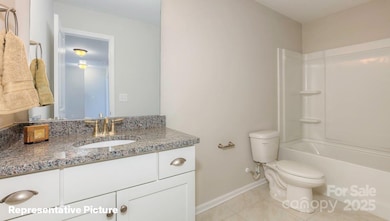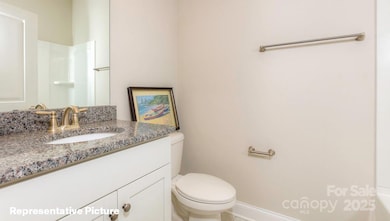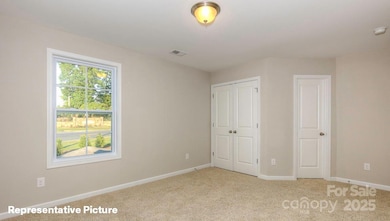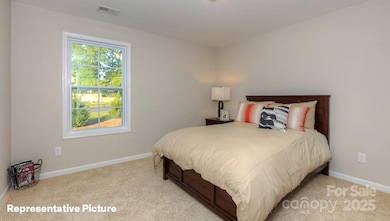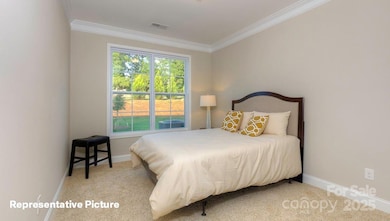113 Asmodean Ln Troutman, NC 28166
Estimated payment $3,061/month
Highlights
- Fitness Center
- Open Floorplan
- Mud Room
- New Construction
- Clubhouse
- Community Pool
About This Home
Spacious NEW CONSTRUCTION London plan with covered front porch in our community The Enclave at Falls Cove with tons of upgrades! Open Kitchen with Quartz Countertops, Pantry, Gas Cook-Top, Tile Floors in All Bathrooms, Large Family Room with Gas Logs, TANKLESS hot water heater and heavy trim throughout first floor main areas. A guest bedroom with a full bath also offers the perfect setting for visitors on the main level. Ascend up the staircase to a SPACIOUS primary suite with tray ceiling and luxurious private bathroom with walk-in closet and four additional secondary bedrooms with three full baths round out the upstairs living areas. Minutes from Lake Norman State Park and quaint downtown Troutman, you will never be too far from home with our industry-leading suite of smart Home Is Connected® products, keeping you connected with the people and place you value most.
Listing Agent
DR Horton Inc Brokerage Email: mcwilhelm@drhorton.com License #314240 Listed on: 03/18/2025

Co-Listing Agent
DR Horton Inc Brokerage Email: mcwilhelm@drhorton.com License #300955
Home Details
Home Type
- Single Family
Year Built
- Built in 2025 | New Construction
HOA Fees
- $106 Monthly HOA Fees
Parking
- 2 Car Attached Garage
- Front Facing Garage
- Driveway
Home Design
- Home is estimated to be completed on 10/15/25
- Slab Foundation
- Stone Veneer
Interior Spaces
- 2-Story Property
- Open Floorplan
- Mud Room
- Entrance Foyer
- Family Room with Fireplace
- Washer and Electric Dryer Hookup
Kitchen
- Built-In Self-Cleaning Double Oven
- Electric Oven
- Gas Cooktop
- Microwave
- Plumbed For Ice Maker
- Dishwasher
- Kitchen Island
- Disposal
Flooring
- Tile
- Vinyl
Bedrooms and Bathrooms
- Walk-In Closet
- 4 Full Bathrooms
- Garden Bath
Schools
- Troutman Elementary And Middle School
- South Iredell High School
Utilities
- Two cooling system units
- Central Heating and Cooling System
- Vented Exhaust Fan
- Heat Pump System
- Underground Utilities
- Tankless Water Heater
- Cable TV Available
Additional Features
- Covered Patio or Porch
- Property is zoned RSCZCC01
Listing and Financial Details
- Assessor Parcel Number 4740261014.000
Community Details
Overview
- Cusick Association
- Built by D.R. Horton
- Falls Cove At Lake Norman Subdivision, London/C Floorplan
- Mandatory home owners association
Amenities
- Clubhouse
Recreation
- Community Playground
- Fitness Center
- Community Pool
Map
Home Values in the Area
Average Home Value in this Area
Property History
| Date | Event | Price | Change | Sq Ft Price |
|---|---|---|---|---|
| 09/26/2025 09/26/25 | Pending | -- | -- | -- |
| 09/16/2025 09/16/25 | Price Changed | $469,000 | -4.1% | $170 / Sq Ft |
| 08/12/2025 08/12/25 | Price Changed | $489,000 | -2.4% | $177 / Sq Ft |
| 04/25/2025 04/25/25 | Price Changed | $500,860 | +5.2% | $181 / Sq Ft |
| 03/18/2025 03/18/25 | For Sale | $475,990 | -- | $172 / Sq Ft |
Source: Canopy MLS (Canopy Realtor® Association)
MLS Number: 4235297
- 115 Asmodean Ln
- 109 Asmodean Ln
- 119 Asmodean Ln
- 107 Asmodean Ln
- 121 Asmodean Ln
- 125 Asmodean Ln
- 122 Asmodean Ln
- 127 Asmodean Ln
- 131 Asmodean Ln
- 132 Asmodean Ln
- 133 Asmodean Ln
- 135 Asmodean Ln
- 134 Asmodean Ln
- 139 Asmodean Ln
- 140 Asmodean Ln
- 141 Asmodean Ln
- 143 Asmodean Ln
- 145 Asmodean Ln
- 147 Asmodean Ln
- 152 Asmodean Ln
