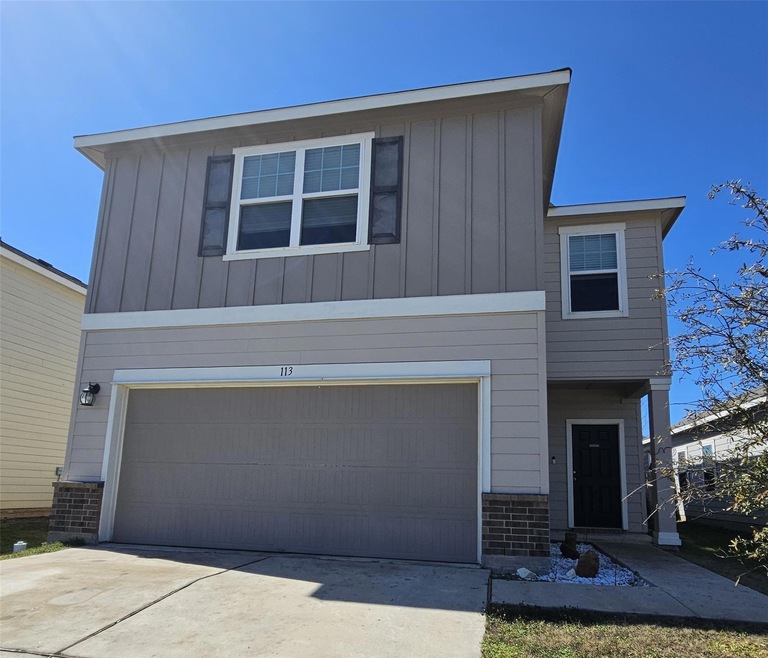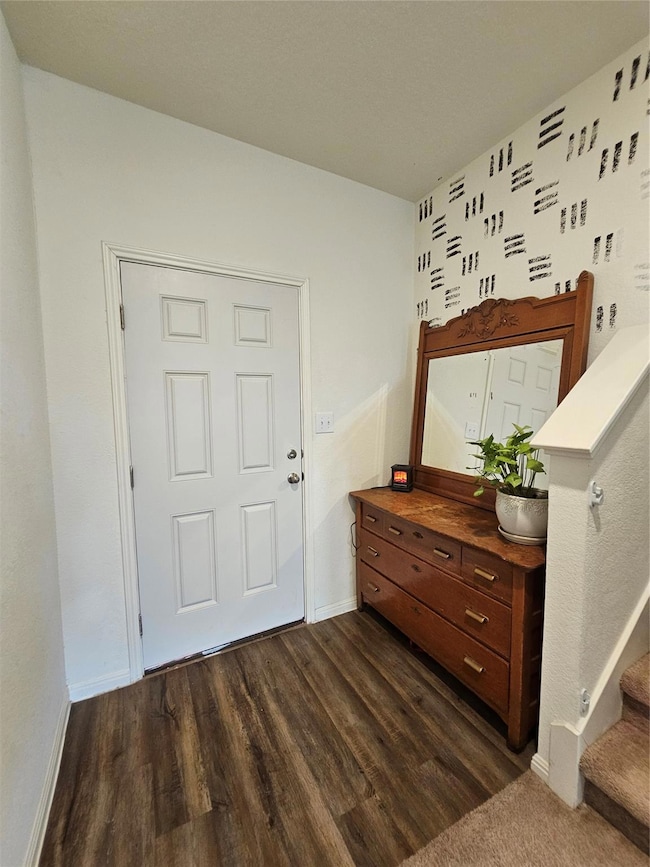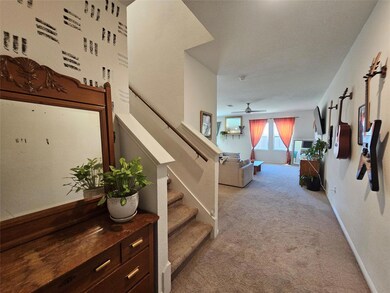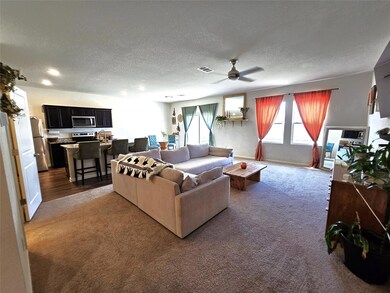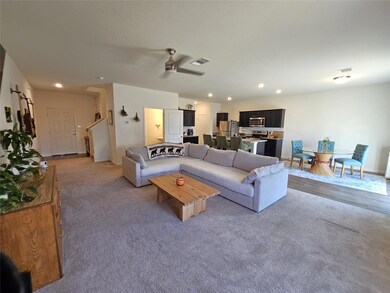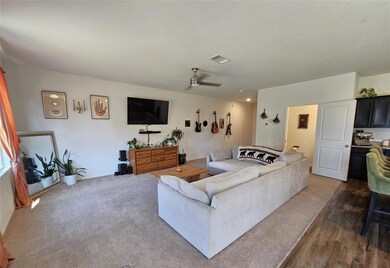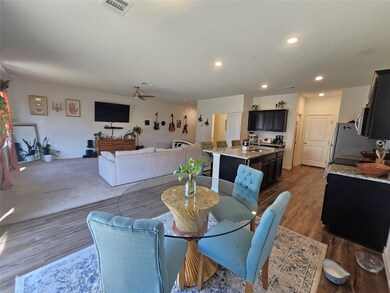113 Athena Way Unit 83-A Jarrell, TX 76537
Estimated payment $1,895/month
Highlights
- Open Floorplan
- Neighborhood Views
- Breakfast Area or Nook
- Granite Countertops
- Covered Patio or Porch
- Stainless Steel Appliances
About This Home
Located in the Sonterra development , a wonderful pedestrian-friendly community. A spacious 4-bedroom, 2.5-bathroom and Loft area home with 2,156 square feet of well-designed living space, Large open kitchen/dining/living space, with abundant natural light. The generous living room, gourmet kitchen with granite countertops, stained cabinetry, and a center island, it's a well designed for entertaining and family time. Equipped with stainless steel appliances, including an electric range, built-in microwave, and a spacious walk-in pantry. All Bedrooms and Laundry room upstairs. All Bedrooms have walk in closets. The master bathroom has double vanities, a deep soaking tub, and a separate shower. Three additional bedrooms on the upper level are generously sized, offering ample walk-in closets and sharing a well-appointed full bathroom. A flexible bonus room provides endless possibilities; transform it into a home office, media room, or a playroom. Sonterra community access to a skate park, a turf playground area. Commuting is a breeze with Easy access to conveniences with major highways and public transportation options nearby.. Excellent schools, shopping, dining, and parks are all within a short drive. Can make a great investor opportunity as well.
Listing Agent
Epperson Realty Group LLC Brokerage Phone: (512) 630-7290 License #0474240 Listed on: 02/24/2025
Property Details
Home Type
- Condominium
Year Built
- Built in 2019
Lot Details
- East Facing Home
- Landscaped
- Back Yard Fenced and Front Yard
HOA Fees
- $37 Monthly HOA Fees
Parking
- 2 Car Garage
- Front Facing Garage
- Garage Door Opener
- Driveway
- Additional Parking
Home Design
- Brick Exterior Construction
- Slab Foundation
- Frame Construction
- Shingle Roof
- Composition Roof
- HardiePlank Type
Interior Spaces
- 2,156 Sq Ft Home
- 2-Story Property
- Open Floorplan
- Ceiling Fan
- Double Pane Windows
- Drapes & Rods
- Blinds
- Window Screens
- Entrance Foyer
- Family Room
- Neighborhood Views
- Laundry Room
Kitchen
- Breakfast Area or Nook
- Built-In Electric Range
- Microwave
- Dishwasher
- Stainless Steel Appliances
- Kitchen Island
- Granite Countertops
- Disposal
Flooring
- Carpet
- Vinyl
Bedrooms and Bathrooms
- 4 Bedrooms
- Walk-In Closet
- Double Vanity
Schools
- Jarrell Elementary And Middle School
- Jarrell High School
Utilities
- Central Heating and Cooling System
- Vented Exhaust Fan
- Natural Gas Not Available
- High Speed Internet
- Phone Available
Additional Features
- Stepless Entry
- Covered Patio or Porch
- City Lot
Listing and Financial Details
- Assessor Parcel Number 11801400020083A
Community Details
Overview
- Association fees include common area maintenance, ground maintenance, maintenance structure
- Sonterra Association
- Sonterra II Condos Ph VI Subdivision
Amenities
- Common Area
- Community Mailbox
Recreation
- Community Playground
- Dog Park
Map
Home Values in the Area
Average Home Value in this Area
Property History
| Date | Event | Price | List to Sale | Price per Sq Ft |
|---|---|---|---|---|
| 09/01/2025 09/01/25 | Price Changed | $300,000 | -4.8% | $139 / Sq Ft |
| 06/06/2025 06/06/25 | Price Changed | $315,000 | -3.1% | $146 / Sq Ft |
| 02/24/2025 02/24/25 | For Sale | $325,000 | -- | $151 / Sq Ft |
Source: Unlock MLS (Austin Board of REALTORS®)
MLS Number: 1242543
- 201 Rainey Dr Unit 67A
- 125 Peony Ln
- 133 Langtry Ln
- 125 Woodpecker Run
- 113 Uncle Billy Way
- 125 Greatest Gift Way
- 360 Meadow Valley Loop
- 657 Bailey Park Dr
- 113 Kildeer Pass
- 409 Hyacinth Way Unit 22-L
- 773 Yearwood Ln
- 100 Sandstone Dr Unit A-D
- 336 Uncle Billy Way
- 138 Niven Path Unit 26E
- 209 Ibis Falls Loop
- 388 Meadow Valley Loop
- 605 Copper Ct
- 1501 Farm To Market Road 487
- 161 Brickyard Ln
- 121 Calvin Smith Ln Unit A & B
- 125 Peony Ln
- 122 Kildeer Pass
- 773 Yearwood Ln
- 717 Bailey Park Dr
- 709 Yearwood Ln Unit 48E
- 212 Sandstone Dr Unit H
- 457 Bedford Falls Ln
- 505 Greatest Gift Way
- 104 Zayd Ct Unit B
- 100 Zayd Ct Unit A
- 1152 Ibis Falls Loop
- 545 Greatest Gift Way
- 100 Everett Ct Unit A
- 364 Bell Rings Dr
- 856 Rancho Del Cielo Loop
- 365 County Road 306 Unit A
- 137 Miracle Dr
- 304 Azurite Dr
- 136 Greg Ln
- 136 Allington Cir
