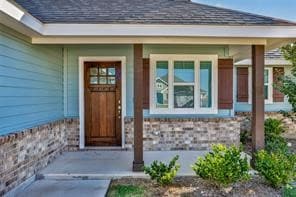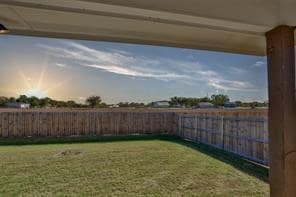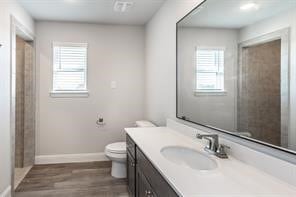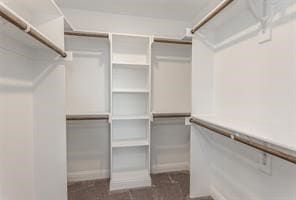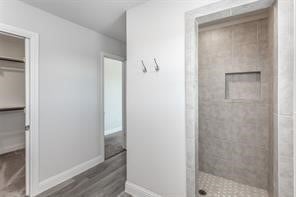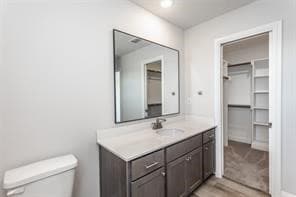113 Bailey Ranch Dr Gainesville, TX 76240
Highlights
- Open Floorplan
- Deck
- Granite Countertops
- Lindsay Elementary School Rated A-
- Traditional Architecture
- Covered patio or porch
About This Home
Immaculate Modern Home by Ultra Homes – Practically Brand New!
Discover this stunning, nearly-new 3-bedroom, 2-bathroom home built by Ultra Homes in 2022. Spanning 1,437 sq. ft., this residence offers a perfect blend of modern design and thoughtful upgrades, showcasing an immaculate condition that’s even better than new.
Highlights Include:
Open-Concept Floor Plan: Ideal for entertaining, the spacious layout flows seamlessly from the living area to a beautifully appointed kitchen.
Gourmet Kitchen: Featuring a large center island, ample counter space, and modern finishes that make this space as functional as it is stylish.
Outdoor Living: The backyard is fully enclosed by a wood privacy fence for a private retreat, and the professional landscaping adds curb appeal and charm.
Two-Car Garage: Provides convenience and additional storage options for easy living.
Every detail of this home has been meticulously maintained, creating a warm and inviting space you’ll be proud to call your own. Don’t miss the chance to make this move-in-ready gem your new sanctuary!
Listing Agent
RE/MAX FIRST REALTY Brokerage Phone: 940-665-0376 License #0364881 Listed on: 07/10/2025

Home Details
Home Type
- Single Family
Est. Annual Taxes
- $5,219
Year Built
- Built in 2022
Lot Details
- 8,398 Sq Ft Lot
- Privacy Fence
- Wood Fence
HOA Fees
- $25 Monthly HOA Fees
Parking
- 2 Car Attached Garage
- Parking Accessed On Kitchen Level
- Front Facing Garage
- Garage Door Opener
- On-Street Parking
- Off-Street Parking
Home Design
- Traditional Architecture
- Brick Exterior Construction
- Slab Foundation
- Frame Construction
- Composition Roof
Interior Spaces
- 1,437 Sq Ft Home
- 1-Story Property
- Open Floorplan
- Ceiling Fan
Kitchen
- Eat-In Kitchen
- Electric Oven
- Electric Range
- Microwave
- Ice Maker
- Dishwasher
- Kitchen Island
- Granite Countertops
- Disposal
Flooring
- Carpet
- Laminate
Bedrooms and Bathrooms
- 3 Bedrooms
- 2 Full Bathrooms
Outdoor Features
- Deck
- Covered patio or porch
- Rain Gutters
Schools
- Lindsay Elementary School
- Lindsay High School
Utilities
- Central Heating and Cooling System
- Vented Exhaust Fan
- Electric Water Heater
- High Speed Internet
- Cable TV Available
Listing and Financial Details
- Residential Lease
- Property Available on 8/1/25
- Tenant pays for all utilities, common area maintenance, electricity, sewer, trash collection, water
- Tax Lot 4
- Assessor Parcel Number 320772
Community Details
Overview
- Association fees include management
- Secure Association Management Association
- Bailey Ranch Estates Subdivision
Pet Policy
- Pet Size Limit
- Dogs Allowed
Map
Source: North Texas Real Estate Information Systems (NTREIS)
MLS Number: 20996740
APN: 320772
- 201 Bailey Ranch Dr
- 104 Bailey Ranch Dr
- 105 Mustang Dr
- 000 Us 82
- TBD County Road 3624 Rd
- 122 E 2nd St
- 318 E 4th St
- 1218 Walter St
- 516 Henry St
- 231 Hickory St
- 503 John Junior Dr
- 1067 County Road 438
- 11 County Road 3631
- 32 County Road 3632
- LOT 51 County Road 3643
- 0000 County Road 301
- 665 County Road 405
- 13001 Farm To Market Road 1201
- TBD Columbine Dr
- 1911 College St
- 104 Bailey Ranch Dr
- 103 W 6th St
- 807 Fletcher St
- 1213 Mill St Unit A
- 805 Fletcher St
- 706 Throckmorton St
- 207 W Cloud St Unit A
- 207 W Cloud St Unit D
- 400 S Culberson St
- 530 N Chestnut St
- 2686 Fm 1198
- 1001 Olive St
- 2220 N Clements St
- 401 Ritchey St
- 317 Ritchey St
- 1331 Lanius St
- 1312 S Grand Ave
- 1501 Newland Dr
- 1406 Lynwood St
- 2289 Co Rd 131

