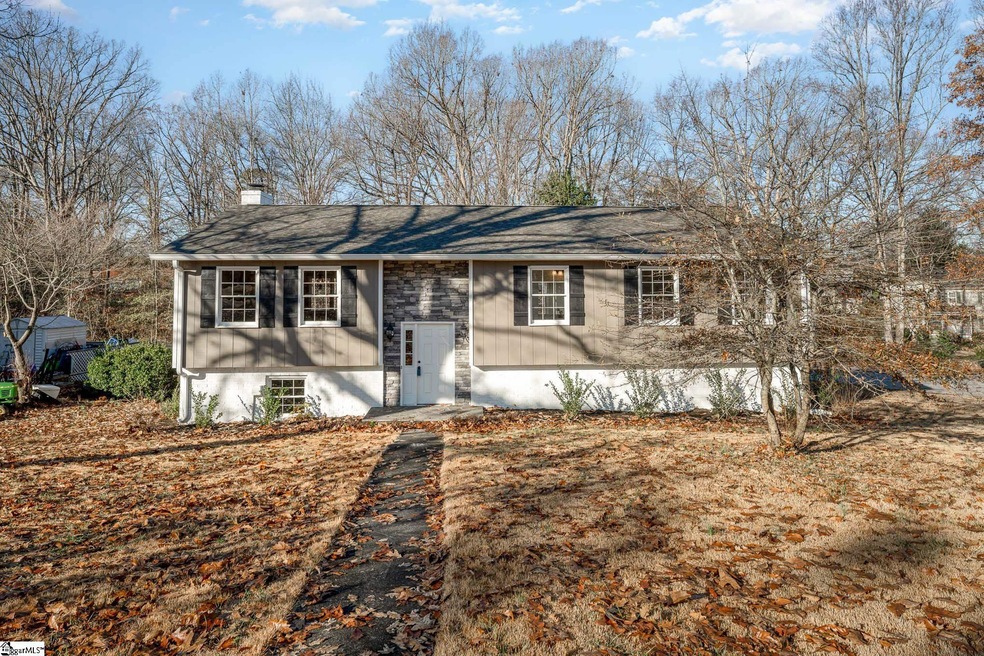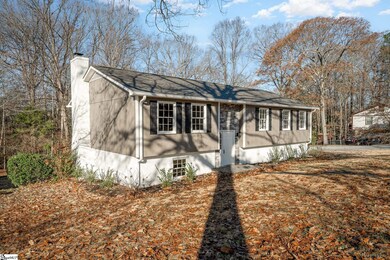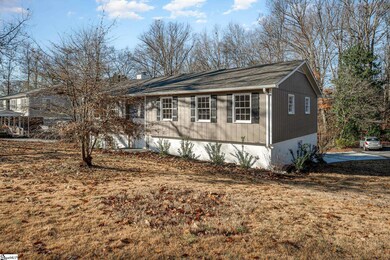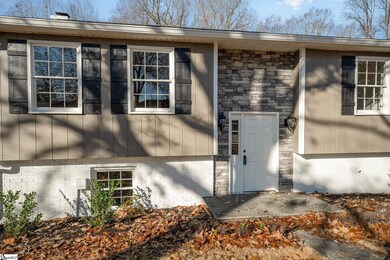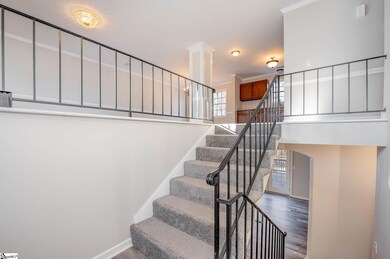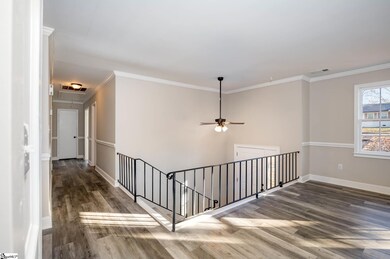
113 Baldwin Cir Mauldin, SC 29662
Highlights
- Deck
- Tri-Level Property
- Jetted Tub in Primary Bathroom
- Bethel Elementary School Rated A
- Main Floor Primary Bedroom
- Corner Lot
About This Home
As of March 2023This beautiful 4 bedroom 2 bath home has been completely remodeled -- new everything! All new kitchen appliances, granite countertops, new faucets, luxury vinyl flooring, and a $3000 epoxy floor in the garage. Also, there is a tool room off the garage perfect for DIY projects. The laundry room is spacious with an oversized wash basin. Be the first to see this stunning home before it's gone!
Last Agent to Sell the Property
Keller Williams Grv Upst License #93043 Listed on: 12/19/2022

Home Details
Home Type
- Single Family
Est. Annual Taxes
- $1,122
Year Built
- Built in 1968
Lot Details
- 0.3 Acre Lot
- Corner Lot
Parking
- 2 Car Attached Garage
Home Design
- Tri-Level Property
- Architectural Shingle Roof
Interior Spaces
- 2,399 Sq Ft Home
- 2,600-2,799 Sq Ft Home
- Wood Burning Fireplace
- Living Room
- Dining Room
- Laminate Flooring
- Finished Basement
- Laundry in Basement
- Pull Down Stairs to Attic
- Laundry Room
Kitchen
- Built-In Microwave
- Dishwasher
- Granite Countertops
- Disposal
Bedrooms and Bathrooms
- 4 Bedrooms | 3 Main Level Bedrooms
- Primary Bedroom on Main
- 3 Full Bathrooms
- Jetted Tub in Primary Bathroom
Outdoor Features
- Deck
Schools
- Bethel Elementary School
- Mauldin Middle School
- Mauldin High School
Utilities
- Forced Air Heating and Cooling System
- Electric Water Heater
Listing and Financial Details
- Assessor Parcel Number 0290.01-01-007.01
Ownership History
Purchase Details
Home Financials for this Owner
Home Financials are based on the most recent Mortgage that was taken out on this home.Purchase Details
Home Financials for this Owner
Home Financials are based on the most recent Mortgage that was taken out on this home.Similar Homes in the area
Home Values in the Area
Average Home Value in this Area
Purchase History
| Date | Type | Sale Price | Title Company |
|---|---|---|---|
| Quit Claim Deed | -- | -- | |
| Deed | $169,000 | None Listed On Document |
Mortgage History
| Date | Status | Loan Amount | Loan Type |
|---|---|---|---|
| Previous Owner | $1,135,000 | Credit Line Revolving |
Property History
| Date | Event | Price | Change | Sq Ft Price |
|---|---|---|---|---|
| 03/29/2023 03/29/23 | Sold | $307,000 | -0.9% | $118 / Sq Ft |
| 03/03/2023 03/03/23 | Pending | -- | -- | -- |
| 02/06/2023 02/06/23 | For Sale | $309,900 | 0.0% | $119 / Sq Ft |
| 02/02/2023 02/02/23 | For Sale | $309,900 | 0.0% | $119 / Sq Ft |
| 01/27/2023 01/27/23 | Pending | -- | -- | -- |
| 01/25/2023 01/25/23 | Price Changed | $309,900 | -6.1% | $119 / Sq Ft |
| 01/19/2023 01/19/23 | Price Changed | $329,900 | -2.9% | $127 / Sq Ft |
| 01/19/2023 01/19/23 | Price Changed | $339,900 | 0.0% | $131 / Sq Ft |
| 12/19/2022 12/19/22 | For Sale | $339,900 | +101.1% | $131 / Sq Ft |
| 03/29/2022 03/29/22 | Sold | $169,000 | 0.0% | $70 / Sq Ft |
| 03/29/2022 03/29/22 | Pending | -- | -- | -- |
| 03/29/2022 03/29/22 | For Sale | $169,000 | -- | $70 / Sq Ft |
Tax History Compared to Growth
Tax History
| Year | Tax Paid | Tax Assessment Tax Assessment Total Assessment is a certain percentage of the fair market value that is determined by local assessors to be the total taxable value of land and additions on the property. | Land | Improvement |
|---|---|---|---|---|
| 2024 | $3,423 | $10,080 | $10,080 | $0 |
| 2023 | $3,371 | $10,080 | $10,080 | $0 |
| 2022 | $1,121 | $8,500 | $2,130 | $6,370 |
| 2021 | $1,122 | $8,500 | $2,130 | $6,370 |
| 2020 | $990 | $7,390 | $1,850 | $5,540 |
| 2019 | $3,667 | $11,090 | $2,780 | $8,310 |
| 2018 | $3,596 | $11,090 | $2,780 | $8,310 |
| 2017 | $3,540 | $11,090 | $2,780 | $8,310 |
| 2016 | $3,448 | $184,810 | $46,250 | $138,560 |
| 2015 | $3,448 | $184,810 | $46,250 | $138,560 |
| 2014 | $3,201 | $173,470 | $41,643 | $131,827 |
Agents Affiliated with this Home
-
D
Seller's Agent in 2023
David Burt
Keller Williams Grv Upst
(864) 438-8109
1 in this area
84 Total Sales
-

Buyer's Agent in 2023
Thomas Cheves
Coldwell Banker Caine/Williams
(864) 201-0006
3 in this area
141 Total Sales
-

Seller's Agent in 2022
Mark Rucker
Keller Williams Greenville Central
(864) 616-1932
14 in this area
351 Total Sales
Map
Source: Greater Greenville Association of REALTORS®
MLS Number: 1488357
APN: 0290.01-01-007.01
- 303 Central Ave
- 102 Greenapple Way
- 107 Belford Rd
- 184 Shady Grove Dr
- 140 Roseridge Dr
- 602 Mount Sinai Ln
- 615 Mount Sinai Ln
- 57 Bay Springs Dr
- 810 Stonebriar St
- 207 Bartlett St
- 44 Bay Springs Dr
- 40 Bay Springs Dr
- 716 Elmbrook Dr
- 119 Hickory Ln
- 100 Drury Ln
- 227 E Butler Rd
- 254 Santorini Way
- 252 Santorini Way
- 250 Santorini Way
- 248 Santorini Way
