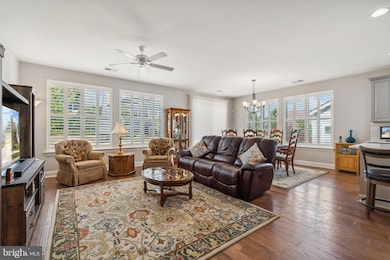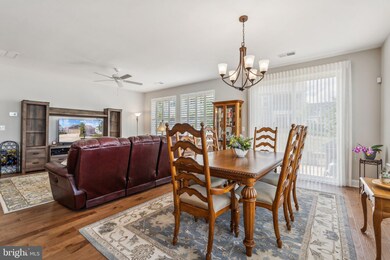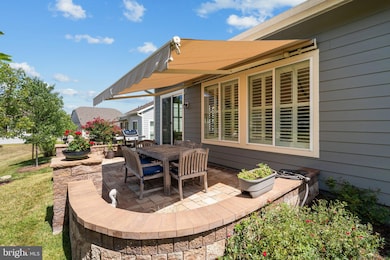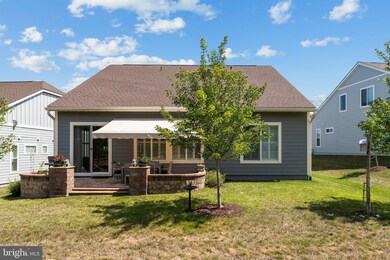
113 Barred Owl Way White Post, VA 22663
Highlights
- Bar or Lounge
- Senior Living
- Gated Community
- Fitness Center
- Gourmet Kitchen
- Open Floorplan
About This Home
As of January 2025Welcome to this charming home set on the clubhouse side of the Trilogy at Lake Frederick 55+ community. Comfort meets functionality with a main-level primary suite and guest bedroom suite plus a versatile upstairs loft featuring a third bedroom & full bath and bonus living area. As you step onto the inviting covered front porch, you'll be greeted by a warm ambiance that extends throughout the home with beautiful hardwood floors throughout the main living areas.
This beautifully designed open floor plan effortlessly combines the kitchen, living room, and dining room—ideal for hosting gatherings. The living room is highlighted by a cozy gas fireplace, creating a warm and inviting atmosphere. The kitchen stands out with its upgraded appliances, stunning countertops, hood vent, and ample prep and storage space, all accented by contemporary finishes. Adjacent, the dining room opens to the patio complete with a retaining wall and retractable awning, perfect for outdoor entertaining.
The main level also features a spacious primary suite, offering a peaceful retreat with a large walk-in closet and a luxurious bathroom. Additionally, a second bedroom and an adjacent full bathroom provide privacy and convenience for guests. A well-appointed laundry room on the main level enhances everyday practicality.
Upstairs, the loft area serves as a secondary great room, providing additional space for relaxation or entertainment, alongside a third bedroom and a full bathroom, offering comfort and versatility for friends and guests. This home is designed to cater to modern living, blending style and convenience in every detail.
As a resident of Trilogy at Lake Frederick, you'll enjoy a wealth of incredible amenities designed to enhance your lifestyle. Dive into relaxation with both indoor and outdoor pools, stay active in the state-of-the-art fitness center, and unwind at the well-equipped community clubhouse. Savor gourmet meals at the farm-to-table restaurant and socialize in the exclusive members-only lounge. For the sports enthusiasts, tennis and pickleball courts, as well as a dog park, offer ample opportunities for recreation, while extensive lake trails beckon for serene strolls and outdoor adventures. Join a vibrant community of welcoming neighbors and future friends. Experience the pinnacle of resort living at Trilogy at Lake Frederick—where your dream home and ideal lifestyle come together seamlessly.
Last Agent to Sell the Property
Keller Williams Realty License #0225230557 Listed on: 08/09/2024

Home Details
Home Type
- Single Family
Est. Annual Taxes
- $2,987
Year Built
- Built in 2019
Lot Details
- 6,534 Sq Ft Lot
- Property is zoned R5
HOA Fees
- $395 Monthly HOA Fees
Parking
- 2 Car Attached Garage
- 2 Driveway Spaces
- Front Facing Garage
- Garage Door Opener
Home Design
- Craftsman Architecture
- Slab Foundation
- HardiePlank Type
Interior Spaces
- 2,948 Sq Ft Home
- Property has 2 Levels
- Open Floorplan
- Ceiling Fan
- Recessed Lighting
- Gas Fireplace
- Awning
- Window Treatments
- Sliding Doors
- Entrance Foyer
- Sitting Room
- Combination Dining and Living Room
- Recreation Room
- Home Security System
Kitchen
- Gourmet Kitchen
- Built-In Oven
- Cooktop
- Built-In Microwave
- Ice Maker
- Dishwasher
- Stainless Steel Appliances
- Kitchen Island
- Upgraded Countertops
- Disposal
Flooring
- Wood
- Carpet
Bedrooms and Bathrooms
- En-Suite Primary Bedroom
- En-Suite Bathroom
- Walk-In Closet
Laundry
- Laundry Room
- Laundry on main level
- Dryer
- Washer
Outdoor Features
- Patio
- Porch
Location
- Suburban Location
Utilities
- Forced Air Heating and Cooling System
- Water Treatment System
- Natural Gas Water Heater
Listing and Financial Details
- Tax Lot 112
- Assessor Parcel Number 87B 5 1 112
Community Details
Overview
- Senior Living
- $1,580 Capital Contribution Fee
- Association fees include common area maintenance, lawn maintenance, recreation facility, security gate, snow removal, trash
- $4,000 Other One-Time Fees
- Senior Community | Residents must be 55 or older
- Shenandoah HOA
- Built by Shea
- Shenandoah Subdivision, Refresh Floorplan
- Property Manager
- Community Lake
Amenities
- Common Area
- Clubhouse
- Game Room
- Art Studio
- Recreation Room
- Bar or Lounge
Recreation
- Tennis Courts
- Fitness Center
- Community Indoor Pool
- Lap or Exercise Community Pool
- Jogging Path
Security
- Gated Community
Similar Homes in the area
Home Values in the Area
Average Home Value in this Area
Property History
| Date | Event | Price | Change | Sq Ft Price |
|---|---|---|---|---|
| 01/31/2025 01/31/25 | Sold | $555,000 | -3.5% | $188 / Sq Ft |
| 12/21/2024 12/21/24 | Pending | -- | -- | -- |
| 11/13/2024 11/13/24 | Price Changed | $575,000 | -0.9% | $195 / Sq Ft |
| 09/30/2024 09/30/24 | Price Changed | $580,000 | -3.3% | $197 / Sq Ft |
| 08/09/2024 08/09/24 | For Sale | $600,000 | -- | $204 / Sq Ft |
Tax History Compared to Growth
Agents Affiliated with this Home
-
Matt Boyer

Seller's Agent in 2025
Matt Boyer
Keller Williams Realty
(540) 435-7839
126 in this area
241 Total Sales
-
Kelley Boyer

Seller Co-Listing Agent in 2025
Kelley Boyer
Keller Williams Realty
(703) 231-8815
47 in this area
88 Total Sales
-
Paul Gallagher

Buyer's Agent in 2025
Paul Gallagher
Colony Realty
(540) 550-7116
61 in this area
174 Total Sales
Map
Source: Bright MLS
MLS Number: VAFV2020634
- 108 Witherod Ct
- 114 Bittern Ct
- 107 Bittern Ct
- 144 Foam Flower Dr
- 140 Foam Flower Dr
- 137 Foam Flower Dr
- 122 Gadwell Ln
- 118 Nandina Place
- 119 Switchgrass Way
- 150 Towhee Dr
- 130 Grosbeak Ct
- 110 Pintail Way
- 111 Cowbird St
- 118 Milkweed - Duplicate Listing
- 118 Milkweed Dr
- 121 Cowbird St
- 113 Brant Ct
- 121 Turnstone Ln
- 114 Choke Cherry Ct
- 120 Choke Cherry Ct





