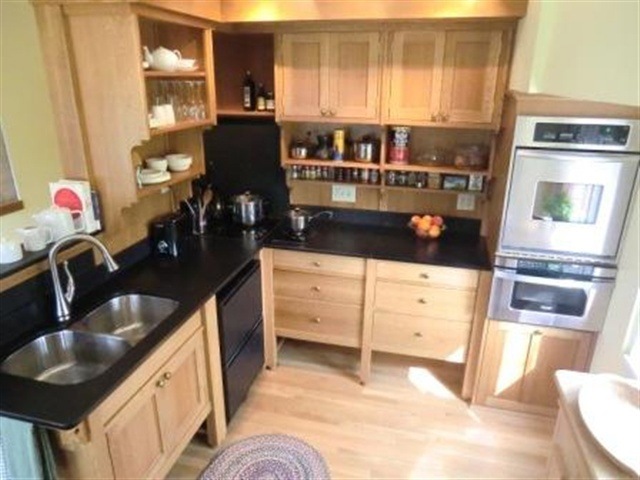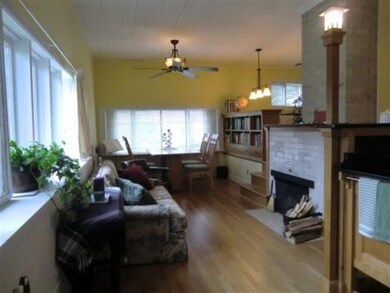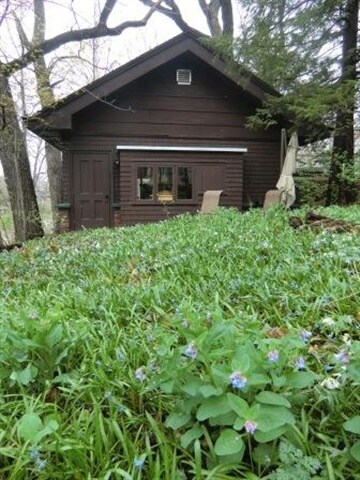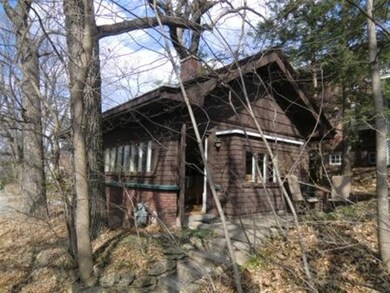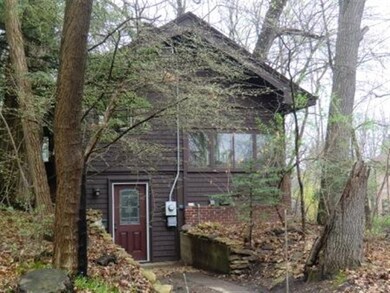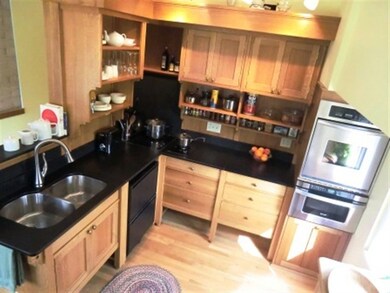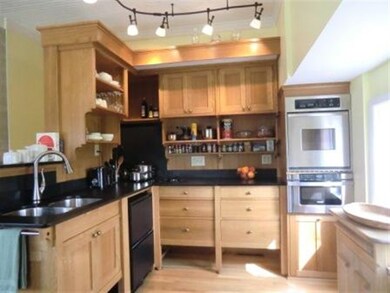
113 Bascom Place Madison, WI 53726
Regent NeighborhoodHighlights
- Craftsman Architecture
- Wooded Lot
- Corner Lot
- Randall Elementary School Rated A-
- Wood Flooring
- Den
About This Home
As of September 2013Jewel box home set in heart of University Heights. Recently fully updated with exquisite design, meticulous craftsmanship, attention to every detail, maximizing space. Completely custom built kitchen with Jenn-Air range. Open plan. Lots of storage. Designed by Frank Lloyd Wright mentor Louis Sullivan; remodeled by leading architect Hamilton Beatty. Natural landscaping with native plants makes it as care-free as a condo. Rare opportunity to own in sought-after neighborhood. All meas. approx.,buyer to verify. A true gem. Great design makes it feel much larger than square footage suggests.
Last Agent to Sell the Property
Geoffrey Gyrisco
South Central Non-Member License #67046-94 Listed on: 04/02/2012
Last Buyer's Agent
SCWMLS Non-Member
South Central Non-Member
Home Details
Home Type
- Single Family
Est. Annual Taxes
- $4,594
Year Built
- Built in 1909
Lot Details
- 3,500 Sq Ft Lot
- Corner Lot
- Wooded Lot
- Property is zoned HIS-UH R
Home Design
- Craftsman Architecture
- Bungalow
- Brick Exterior Construction
- Wood Siding
- Stone Exterior Construction
Interior Spaces
- Multi-Level Property
- Wood Burning Fireplace
- Den
- Wood Flooring
- Finished Basement
- Walk-Out Basement
Kitchen
- Oven or Range
- Microwave
Bedrooms and Bathrooms
- 1 Bedroom
- Primary Bathroom is a Full Bathroom
- Bathtub
Laundry
- Laundry on lower level
- Dryer
- Washer
Parking
- Unpaved Parking
- Paved Parking
Schools
- Franklin/Randall Elementary School
- Hamilton Middle School
- West High School
Utilities
- Forced Air Cooling System
- Cable TV Available
Additional Features
- Patio
- Property is near a bus stop
Community Details
- Built by Arch. Louis Sullivan
- University Heights Subdivision
Ownership History
Purchase Details
Home Financials for this Owner
Home Financials are based on the most recent Mortgage that was taken out on this home.Purchase Details
Home Financials for this Owner
Home Financials are based on the most recent Mortgage that was taken out on this home.Purchase Details
Home Financials for this Owner
Home Financials are based on the most recent Mortgage that was taken out on this home.Similar Homes in the area
Home Values in the Area
Average Home Value in this Area
Purchase History
| Date | Type | Sale Price | Title Company |
|---|---|---|---|
| Deed | $283,300 | -- | |
| Warranty Deed | $190,000 | None Available | |
| Warranty Deed | $222,500 | None Available |
Mortgage History
| Date | Status | Loan Amount | Loan Type |
|---|---|---|---|
| Open | $226,600 | New Conventional | |
| Previous Owner | $63,000 | Credit Line Revolving | |
| Previous Owner | $18,500 | Credit Line Revolving | |
| Previous Owner | $180,500 | New Conventional | |
| Previous Owner | $50,000 | Credit Line Revolving | |
| Previous Owner | $44,000 | New Conventional | |
| Previous Owner | $45,000 | Credit Line Revolving | |
| Previous Owner | $17,000 | Credit Line Revolving | |
| Previous Owner | $136,800 | Unknown | |
| Previous Owner | $138,400 | Unknown | |
| Previous Owner | $30,250 | Credit Line Revolving |
Property History
| Date | Event | Price | Change | Sq Ft Price |
|---|---|---|---|---|
| 09/16/2013 09/16/13 | Sold | $190,000 | -17.4% | $304 / Sq Ft |
| 08/11/2013 08/11/13 | Pending | -- | -- | -- |
| 07/12/2013 07/12/13 | For Sale | $229,900 | +3.3% | $368 / Sq Ft |
| 12/20/2012 12/20/12 | Sold | $222,500 | -5.3% | $332 / Sq Ft |
| 10/31/2012 10/31/12 | Pending | -- | -- | -- |
| 04/02/2012 04/02/12 | For Sale | $235,000 | -- | $350 / Sq Ft |
Tax History Compared to Growth
Tax History
| Year | Tax Paid | Tax Assessment Tax Assessment Total Assessment is a certain percentage of the fair market value that is determined by local assessors to be the total taxable value of land and additions on the property. | Land | Improvement |
|---|---|---|---|---|
| 2024 | $11,000 | $330,600 | $201,100 | $129,500 |
| 2023 | $5,232 | $309,000 | $187,900 | $121,100 |
| 2021 | $5,229 | $261,300 | $158,900 | $102,400 |
| 2020 | $5,371 | $251,200 | $155,800 | $95,400 |
| 2019 | $5,150 | $241,500 | $149,800 | $91,700 |
| 2018 | $4,914 | $230,000 | $142,700 | $87,300 |
| 2017 | $4,577 | $205,500 | $132,100 | $73,400 |
| 2016 | $4,832 | $197,600 | $127,000 | $70,600 |
| 2015 | $4,579 | $190,000 | $119,800 | $70,200 |
| 2014 | $4,394 | $190,000 | $119,800 | $70,200 |
| 2013 | $4,594 | $222,500 | $108,900 | $113,600 |
Agents Affiliated with this Home
-

Seller's Agent in 2013
Thomas Tarrolly
South Central Non-Member
-
Cathy Lacy

Buyer's Agent in 2013
Cathy Lacy
Dwellhop Real Estate, LLC
(608) 213-3979
1 in this area
87 Total Sales
-
G
Seller's Agent in 2012
Geoffrey Gyrisco
South Central Non-Member
-
S
Buyer's Agent in 2012
SCWMLS Non-Member
South Central Non-Member
Map
Source: South Central Wisconsin Multiple Listing Service
MLS Number: 1651064
APN: 0709-222-2802-2
- 2206 van Hise Ave
- 2140 Kendall Ave
- 113 N Spooner St
- 2321 Regent St
- 1731 Regent St
- 2229 Fox Ave
- 2629 Mason St
- 2116 Jefferson St
- 1922 Adams St
- 1520 Chandler St
- 2434 Fox Ave
- 2332 Monroe St
- 1505 Adams St
- 2416 Gregory St
- 2907 Mckinley St
- 1235 Chandler St
- 1112 Mound St Unit D
- 644 Crandall St
- 923 Swarthmore Ct
- 2809 Columbia Rd
