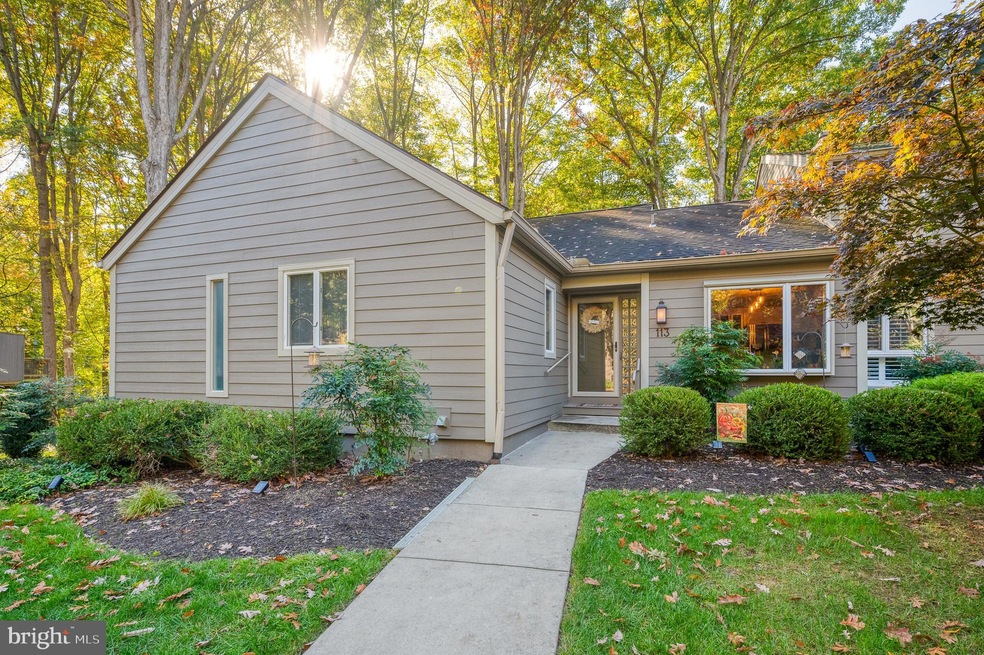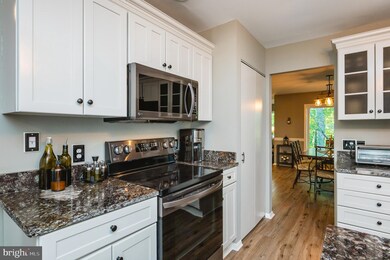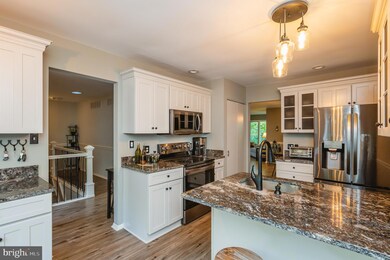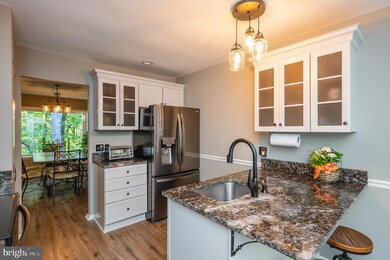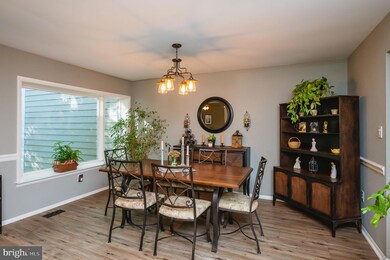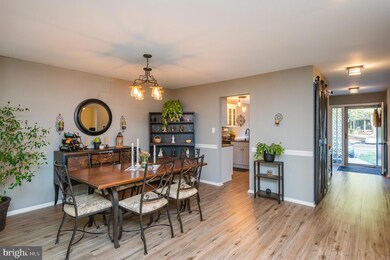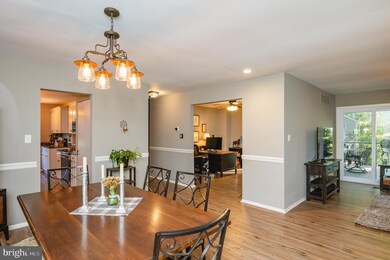
113 Beech Bark Ln Towson, MD 21286
Hampton NeighborhoodHighlights
- Traditional Floor Plan
- Rambler Architecture
- Main Floor Bedroom
- Ridgely Middle Rated A-
- Wood Flooring
- Community Pool
About This Home
As of December 2022Stunning and spacious rarely available oversized 2700 sq. ft. luxury ranch style end unit completely renovated in 2021/2022. Pride of ownership shows throughout. Featuring 3 bedrooms and 2-1/2 bathrooms. First floor primary suite with private bath and walk-in closet. Custom kitchen with granite countertops and all new appliances. Open floor plan for living and dining room with sliders to the deck from either the living room, den and primary bedroom. Cozy gas fireplace in the den. Lower level has a very large family room that opens to an expansive deck plus guest bedroom, bath and oversized laundry room. Gorgeous views from every window including breathtaking private wooded views from the upper and lower decks. Warm and efficient gas heat. The Condo association provides all exterior maintenance of the home, grounds and lawn allowing for a wory-free lifestyle. Relax in the cool refreshing community pool on those warm sunny summer days. This is a truly exceptional private community of just 61 homes situated on over 50 acres of park-like grounds hidden right in the center of everything in walking distance to Cromwell Valley Park and minutes from Loch Raven Reservoir. Walking distance to some of Baltimore County's most beautiful walking and hiking trails and just minutes by car to the beltway plus premier shopping, dining and places of worship. Stunning home that is move in ready. Come and experience carefree resort style living for yourself!
Townhouse Details
Home Type
- Townhome
Est. Annual Taxes
- $5,067
Year Built
- Built in 1975
HOA Fees
- $590 Monthly HOA Fees
Parking
- On-Street Parking
Home Design
- Rambler Architecture
- Traditional Architecture
- Block Foundation
- Frame Construction
Interior Spaces
- Property has 2 Levels
- Traditional Floor Plan
- Ceiling Fan
- Recessed Lighting
- Fireplace With Glass Doors
- Gas Fireplace
- Vinyl Clad Windows
- Insulated Windows
- Window Treatments
- Sliding Windows
- Casement Windows
- Window Screens
- Dining Area
Kitchen
- Breakfast Area or Nook
- Eat-In Kitchen
- Electric Oven or Range
- <<selfCleaningOvenToken>>
- <<builtInMicrowave>>
- ENERGY STAR Qualified Refrigerator
- Ice Maker
- Dishwasher
- Stainless Steel Appliances
- Disposal
Flooring
- Wood
- Carpet
Bedrooms and Bathrooms
- En-Suite Bathroom
- Walk-In Closet
- <<tubWithShowerToken>>
- Solar Tube
Laundry
- Electric Dryer
- Washer
Finished Basement
- Walk-Out Basement
- Laundry in Basement
- Basement Windows
Home Security
Outdoor Features
- Exterior Lighting
Utilities
- Forced Air Heating and Cooling System
- Vented Exhaust Fan
- Natural Gas Water Heater
Listing and Financial Details
- Assessor Parcel Number 04091700000131
Community Details
Overview
- Association fees include common area maintenance, exterior building maintenance, lawn maintenance, management, reserve funds, road maintenance, snow removal, water
- Beeches Comdominium Condos
- Beeches Subdivision
- Property Manager
Recreation
- Community Pool
- Jogging Path
Pet Policy
- Pets Allowed
Additional Features
- Common Area
- Storm Windows
Ownership History
Purchase Details
Home Financials for this Owner
Home Financials are based on the most recent Mortgage that was taken out on this home.Purchase Details
Purchase Details
Home Financials for this Owner
Home Financials are based on the most recent Mortgage that was taken out on this home.Purchase Details
Purchase Details
Similar Homes in the area
Home Values in the Area
Average Home Value in this Area
Purchase History
| Date | Type | Sale Price | Title Company |
|---|---|---|---|
| Deed | $470,000 | Universal Title | |
| Deed | -- | None Listed On Document | |
| Deed | $325,000 | Lawyers Signature Stlmts | |
| Deed | $214,000 | -- | |
| Deed | $165,000 | -- |
Mortgage History
| Date | Status | Loan Amount | Loan Type |
|---|---|---|---|
| Previous Owner | $243,750 | New Conventional |
Property History
| Date | Event | Price | Change | Sq Ft Price |
|---|---|---|---|---|
| 12/14/2022 12/14/22 | Sold | $470,000 | +1.1% | $168 / Sq Ft |
| 10/18/2022 10/18/22 | Pending | -- | -- | -- |
| 10/16/2022 10/16/22 | For Sale | $465,000 | +43.1% | $166 / Sq Ft |
| 05/18/2021 05/18/21 | Sold | $325,000 | -4.4% | $116 / Sq Ft |
| 04/19/2021 04/19/21 | Pending | -- | -- | -- |
| 03/26/2021 03/26/21 | Price Changed | $339,900 | -2.9% | $122 / Sq Ft |
| 03/12/2021 03/12/21 | For Sale | $349,900 | -- | $125 / Sq Ft |
Tax History Compared to Growth
Tax History
| Year | Tax Paid | Tax Assessment Tax Assessment Total Assessment is a certain percentage of the fair market value that is determined by local assessors to be the total taxable value of land and additions on the property. | Land | Improvement |
|---|---|---|---|---|
| 2025 | $5,498 | $373,300 | $105,500 | $267,800 |
| 2024 | $5,498 | $358,433 | $0 | $0 |
| 2023 | $2,649 | $343,567 | $0 | $0 |
| 2022 | $5,031 | $328,700 | $105,500 | $223,200 |
| 2021 | $2,430 | $315,400 | $0 | $0 |
| 2020 | $3,661 | $302,100 | $0 | $0 |
| 2019 | $3,500 | $288,800 | $105,500 | $183,300 |
| 2018 | $4,342 | $279,000 | $0 | $0 |
| 2017 | $3,934 | $269,200 | $0 | $0 |
| 2016 | $4,138 | $259,400 | $0 | $0 |
| 2015 | $4,138 | $259,400 | $0 | $0 |
| 2014 | $4,138 | $259,400 | $0 | $0 |
Agents Affiliated with this Home
-
Mike Bonomolo
M
Seller's Agent in 2022
Mike Bonomolo
ExecuHome Realty
(410) 808-8893
1 in this area
12 Total Sales
-
Leslie Albertson

Buyer's Agent in 2022
Leslie Albertson
Taylor Properties
(301) 922-8622
1 in this area
99 Total Sales
-
Gregory McKinless

Seller's Agent in 2021
Gregory McKinless
RE/MAX
(443) 326-1273
2 in this area
3 Total Sales
-
Kristi Jacobs Williams

Buyer's Agent in 2021
Kristi Jacobs Williams
Samson Properties
(301) 788-4236
1 in this area
101 Total Sales
Map
Source: Bright MLS
MLS Number: MDBC2052280
APN: 09-1700000131
- 108 Beech View Ct
- 1211 Temfield Rd
- 1313 Cheverly Rd
- 1320 Denby Rd
- 1012 Valewood Rd
- 1310 Providence Rd
- 1103 Cawdor Ct
- 1311 Milldam Rd
- 1402 Ellenglen Rd
- 9 Kathsway Ct
- 1932 Rushley Rd
- 712 E Seminary Ave
- 8718 Lackawanna Ave
- 939 Starbit Rd
- 708 E Seminary Ave
- 905 Dunellen Dr
- 17 Tigreff Ct
- 1013 Roxleigh Rd
- 1930 Mountain Ave
- 908 Southwick Dr
