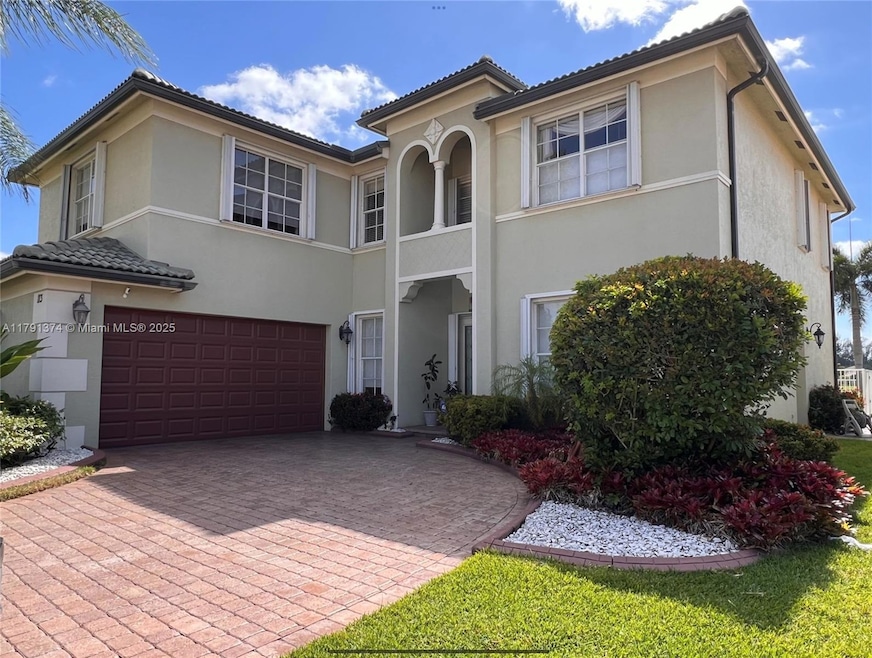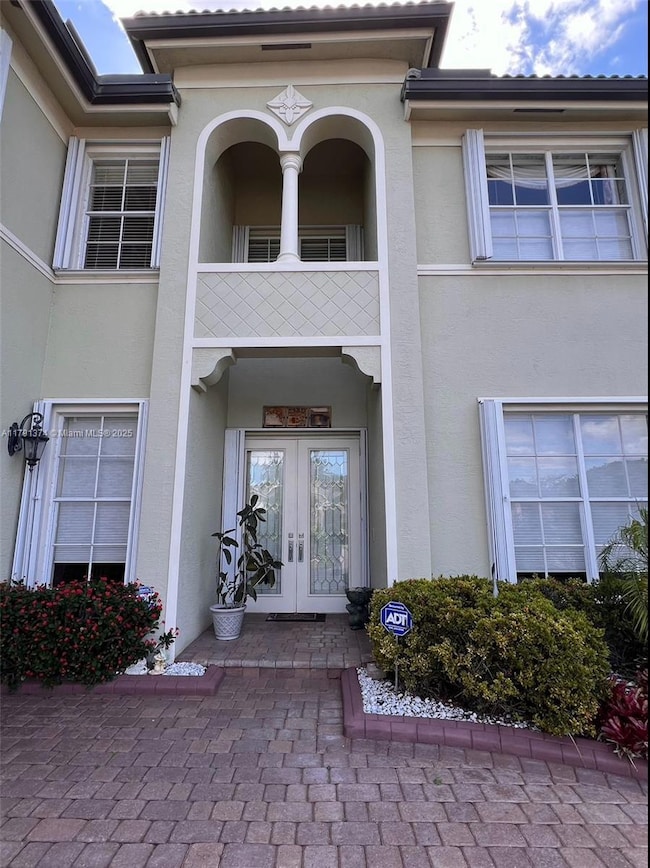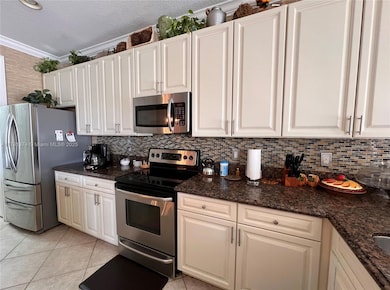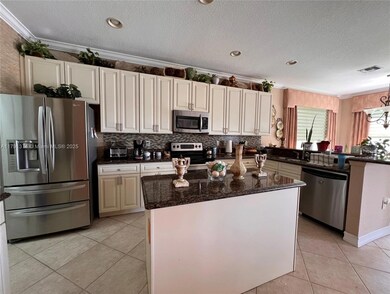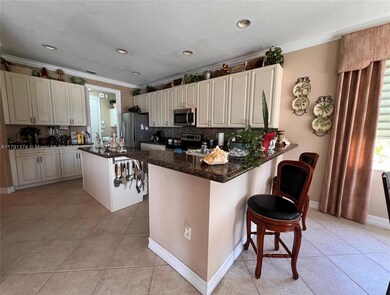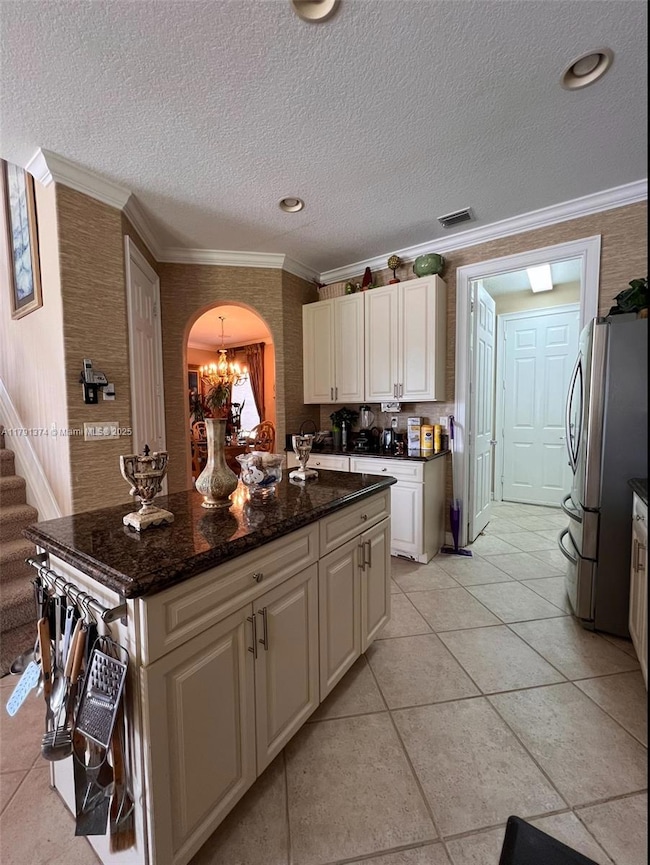113 Bella Vista Way Royal Palm Beach, FL 33411
Counterpoint Estates NeighborhoodEstimated payment $4,860/month
Highlights
- Lake Front
- Home Theater
- Gated Community
- Everglades Elementary School Rated A-
- In Ground Pool
- Clubhouse
About This Home
Location is everything Come see this Crown Jewel of Bella Terra. Offering what Ramble Wood Model has to offer. The home is a 5/3 plus office and huge extra room/movie theater/media room/or your own home gym. Home sits Center Lake (best view) which is an awesome lot premium. Leonars model home, it has every option and upgrades the modern offered which gives this home a huge WOW factor. Home features a ton of upgrades, a Level 5 Cabinetry in Kitchen, Accordion Shutters, window treatments throughout, central vacuum. Master bedroom that steps out onto balcony with an awesome panoramic view over pool area. Master bath fully upgraded, double sink, jacuzzi tub and walk in double closets. A must see Near shopping center, and TurnPike. Total sqft 4503. LA does not reflect extra room on 2nd floor.
Listing Agent
Prime Asset Realty Brokerage Phone: 954-683-8894 License #3132326 Listed on: 04/26/2025
Home Details
Home Type
- Single Family
Est. Annual Taxes
- $6,532
Year Built
- Built in 2002
Lot Details
- 8,773 Sq Ft Lot
- 48 Ft Wide Lot
- Lake Front
- East Facing Home
- Fenced
- Property is zoned PUD (cit
HOA Fees
- $213 Monthly HOA Fees
Parking
- 2 Car Attached Garage
- Driveway
- Paver Block
- Open Parking
Property Views
- Lake
- Garden
- Pool
Home Design
- Tile Roof
- Concrete Block And Stucco Construction
Interior Spaces
- 4,503 Sq Ft Home
- 2-Story Property
- Ceiling Fan
- Fireplace
- Drapes & Rods
- Formal Dining Room
- Home Theater
- Den
- Loft
Kitchen
- Breakfast Area or Nook
- Electric Range
- Microwave
- Dishwasher
- Cooking Island
- Snack Bar or Counter
Flooring
- Carpet
- Tile
Bedrooms and Bathrooms
- 5 Bedrooms
- Main Floor Bedroom
- Walk-In Closet
- 3 Full Bathrooms
- Dual Sinks
- Roman Tub
- Jettted Tub and Separate Shower in Primary Bathroom
- Soaking Tub
Laundry
- Laundry in Utility Room
- Dryer
- Washer
Home Security
- Security System Owned
- Complete Accordion Shutters
Pool
- In Ground Pool
- Fence Around Pool
- Free Form Pool
Outdoor Features
- Balcony
- Patio
Utilities
- Central Heating and Cooling System
Listing and Financial Details
- Assessor Parcel Number 72414336030001390
Community Details
Overview
- Bella Terra Pud 1 Subdivision
Recreation
- Tennis Courts
- Community Pool
Additional Features
- Clubhouse
- Gated Community
Map
Home Values in the Area
Average Home Value in this Area
Tax History
| Year | Tax Paid | Tax Assessment Tax Assessment Total Assessment is a certain percentage of the fair market value that is determined by local assessors to be the total taxable value of land and additions on the property. | Land | Improvement |
|---|---|---|---|---|
| 2024 | $6,696 | $395,975 | -- | -- |
| 2023 | $6,532 | $384,442 | $0 | $0 |
| 2022 | $6,460 | $373,245 | $0 | $0 |
| 2021 | $6,425 | $362,374 | $0 | $0 |
| 2020 | $6,379 | $357,371 | $0 | $0 |
| 2019 | $6,293 | $349,336 | $0 | $0 |
| 2018 | $5,991 | $342,822 | $0 | $0 |
| 2017 | $5,939 | $335,771 | $0 | $0 |
| 2016 | $5,943 | $328,865 | $0 | $0 |
| 2015 | $6,076 | $326,579 | $0 | $0 |
| 2014 | $4,468 | $245,853 | $0 | $0 |
Property History
| Date | Event | Price | Change | Sq Ft Price |
|---|---|---|---|---|
| 06/25/2025 06/25/25 | Price Changed | $777,000 | -2.9% | $173 / Sq Ft |
| 04/26/2025 04/26/25 | For Sale | $800,000 | +75.8% | $178 / Sq Ft |
| 08/26/2014 08/26/14 | Sold | $455,000 | 0.0% | $131 / Sq Ft |
| 07/27/2014 07/27/14 | Pending | -- | -- | -- |
| 07/02/2014 07/02/14 | For Sale | $455,000 | -- | $131 / Sq Ft |
Purchase History
| Date | Type | Sale Price | Title Company |
|---|---|---|---|
| Warranty Deed | $455,000 | First United Title & Escrow | |
| Special Warranty Deed | $539,220 | North American Title Co |
Mortgage History
| Date | Status | Loan Amount | Loan Type |
|---|---|---|---|
| Open | $451,587 | VA | |
| Closed | $445,500 | VA | |
| Previous Owner | $280,000 | Purchase Money Mortgage |
Source: MIAMI REALTORS® MLS
MLS Number: A11791374
APN: 72-41-43-36-03-000-1390
- 132 Catania Way
- 136 Catania Way
- 139 Catania Way
- 143 Catania Way
- 112 Ibisca Terrace
- 1063 Concert Way
- 116 Ibisca Terrace
- 185 Catania Way
- 10290 Carmen Ln
- 10651 Misty Ln
- 10089 Penzance Ln
- 1222 Stardust Way
- 561 Peppergrass Run
- 10566 Aquarius Ln
- 10656 Bobbie Ln
- 1121 Sand Drift Way Unit D
- 11420 Blue Violet Ln
- 10273 Showboat Ln
- 1172 Grandview Cir
- 1151 Sand Drift Way Unit C
- 1105 Sonata Way
- 10303 Pippin Ln
- 11200 Hermosa St
- 11427 Blue Violet Ln
- 1367 Elmbank Way
- 1241 Moonlight Way
- 11020 Town Cir
- 2030 Shoma Dr
- 2208 Shoma Dr
- 2147 Shoma Dr
- 2008 Shoma Dr
- 451 Rainbow Springs Terrace
- 287 River Bluff Ln
- 3608 Shoma Dr
- 3516 Shoma Dr
- 3514 Shoma Dr
- 3507 Shoma Dr
- 2310 Shoma Ln
- 3506 Shoma Dr Unit 328
- 325 Mulberry Grove Rd
