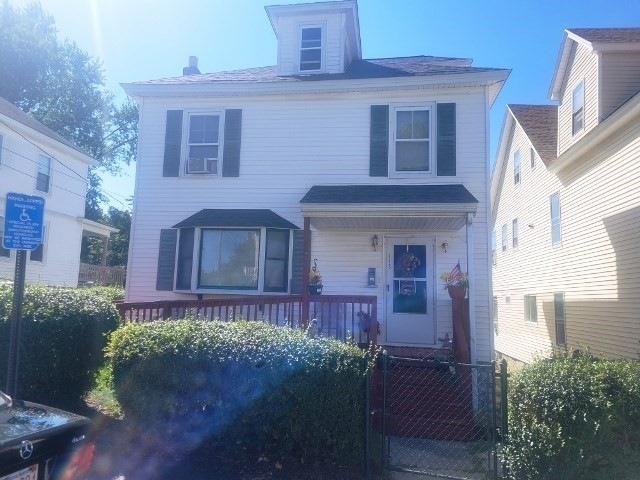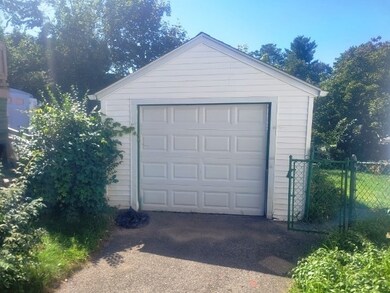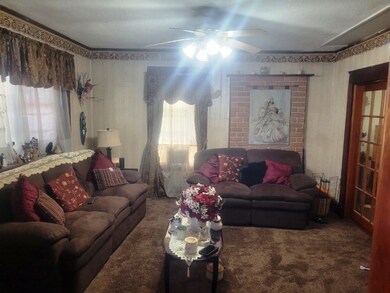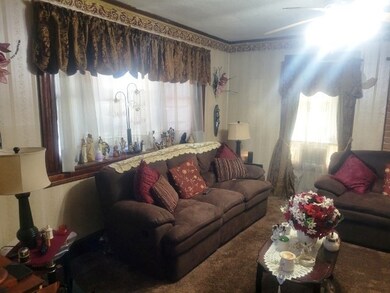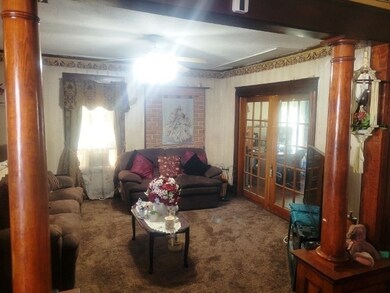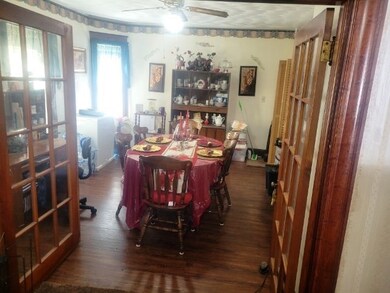
113 Bellevue St Lowell, MA 01851
Lower Highlands NeighborhoodHighlights
- Medical Services
- Deck
- Attic
- Colonial Architecture
- Property is near public transit
- No HOA
About This Home
As of December 2024If you are looking for a home with space, this could be it! Come view this well loved home that you and your family will enjoy. Nice size bedrooms and one of them is on the first floor. Lovely, level backyard for your cookouts or gardening. You have a one car garage plus a driveway for additional off street parking. This home is equipped with a wheelchair ramp, approximately 1 year old roof and approximately 2 year old heating/hot water system. Come and take a look today and make this your new HOME. Property being sold AS IS and AS SEEN.
Home Details
Home Type
- Single Family
Est. Annual Taxes
- $4,775
Year Built
- Built in 1900
Lot Details
- 5,227 Sq Ft Lot
- Fenced
- Property is zoned TTF
Parking
- 1 Car Detached Garage
- Driveway
- On-Street Parking
- Open Parking
- Off-Street Parking
Home Design
- Colonial Architecture
- Stone Foundation
- Frame Construction
- Shingle Roof
Interior Spaces
- 1,780 Sq Ft Home
- Ceiling Fan
- Insulated Windows
- French Doors
- Insulated Doors
- Home Office
- Basement Fills Entire Space Under The House
- Attic
Kitchen
- Range<<rangeHoodToken>>
- Dishwasher
Flooring
- Wall to Wall Carpet
- Vinyl
Bedrooms and Bathrooms
- 4 Bedrooms
- Primary bedroom located on second floor
Laundry
- Dryer
- Washer
Accessible Home Design
- Level Entry For Accessibility
Outdoor Features
- Deck
- Porch
Location
- Property is near public transit
- Property is near schools
Utilities
- No Cooling
- 1 Heating Zone
- Heating System Uses Oil
- Baseboard Heating
- Water Heater
Listing and Financial Details
- Legal Lot and Block 113 / 490
- Assessor Parcel Number 3185749
Community Details
Overview
- No Home Owners Association
Amenities
- Medical Services
- Shops
Ownership History
Purchase Details
Similar Homes in Lowell, MA
Home Values in the Area
Average Home Value in this Area
Purchase History
| Date | Type | Sale Price | Title Company |
|---|---|---|---|
| Deed | $138,000 | -- | |
| Deed | $138,000 | -- |
Mortgage History
| Date | Status | Loan Amount | Loan Type |
|---|---|---|---|
| Open | $399,391 | Commercial | |
| Closed | $262,000 | Stand Alone Refi Refinance Of Original Loan | |
| Closed | $277,123 | FHA | |
| Closed | $274,557 | No Value Available | |
| Closed | $225,750 | No Value Available | |
| Closed | $208,000 | No Value Available | |
| Closed | $176,400 | No Value Available | |
| Closed | $10,000 | No Value Available |
Property History
| Date | Event | Price | Change | Sq Ft Price |
|---|---|---|---|---|
| 07/09/2025 07/09/25 | Price Changed | $589,900 | -1.5% | $331 / Sq Ft |
| 05/19/2025 05/19/25 | Price Changed | $599,000 | -3.4% | $337 / Sq Ft |
| 04/28/2025 04/28/25 | For Sale | $619,900 | +34.8% | $348 / Sq Ft |
| 12/31/2024 12/31/24 | Sold | $460,000 | -5.9% | $258 / Sq Ft |
| 11/22/2024 11/22/24 | Pending | -- | -- | -- |
| 11/15/2024 11/15/24 | For Sale | $489,000 | 0.0% | $275 / Sq Ft |
| 11/13/2024 11/13/24 | Pending | -- | -- | -- |
| 09/03/2024 09/03/24 | For Sale | $489,000 | -- | $275 / Sq Ft |
Tax History Compared to Growth
Tax History
| Year | Tax Paid | Tax Assessment Tax Assessment Total Assessment is a certain percentage of the fair market value that is determined by local assessors to be the total taxable value of land and additions on the property. | Land | Improvement |
|---|---|---|---|---|
| 2025 | $4,894 | $426,300 | $119,500 | $306,800 |
| 2024 | $4,775 | $400,900 | $111,700 | $289,200 |
| 2023 | $4,518 | $363,800 | $97,200 | $266,600 |
| 2022 | $4,115 | $324,300 | $76,800 | $247,500 |
| 2021 | $3,846 | $285,700 | $66,700 | $219,000 |
| 2020 | $3,671 | $274,800 | $66,700 | $208,100 |
| 2019 | $3,493 | $248,800 | $63,500 | $185,300 |
| 2018 | $3,418 | $237,500 | $60,500 | $177,000 |
| 2017 | $3,335 | $223,500 | $58,600 | $164,900 |
| 2016 | $3,115 | $205,500 | $54,500 | $151,000 |
| 2015 | $3,009 | $194,400 | $54,500 | $139,900 |
| 2013 | $2,814 | $187,500 | $65,300 | $122,200 |
Agents Affiliated with this Home
-
Wayne Simmons

Seller's Agent in 2025
Wayne Simmons
Dick Lepine Real Estate,Inc.
(978) 957-8200
5 in this area
39 Total Sales
Map
Source: MLS Property Information Network (MLS PIN)
MLS Number: 73284363
APN: LOWE-000142-000490-000113
- 15 Barclay St
- 97 Gates St
- 110 Smith St Unit 3
- 65 Smith St
- 613 School St
- 45 Marshall St
- 31 Waite St
- 6 Mcintyre St
- 201 Thorndike St Unit 501
- 143 Branch St
- 114 Warwick St
- 32-34 Poplar St
- 118 D St
- 79 Warwick St
- 987 Middlesex St
- 999 Middlesex St Unit 4
- 68 Dover St Unit 4
- 127 Winthrop Ave
- 6 Favor St
- 17 Burns St Unit 2
