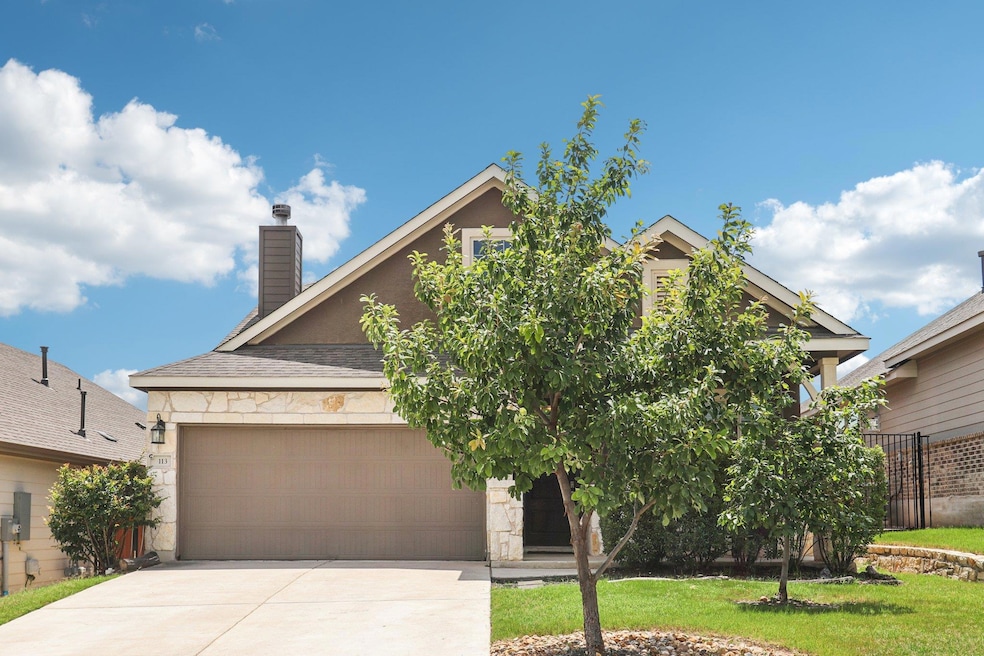113 Berkeley Place Georgetown, TX 78628
Rancho Sienna NeighborhoodEstimated payment $3,447/month
Highlights
- Fitness Center
- Open Floorplan
- Wooded Lot
- Rancho Sienna Elementary School Rated A
- Clubhouse
- Main Floor Primary Bedroom
About This Home
This beautifully designed one-and-a-half-story home is located in the highly sought-after community of Rancho Sienna in Georgetown. The main floor features a spacious, open layout with a large living room, dining area, and a stunning kitchen filled with cabinetry, a large center island with bar seating, and plenty of counter space—perfect for everyday living and entertaining. The primary bedroom is conveniently located on the main floor along with two additional bedrooms and a full bath. Upstairs, you'll find a flexible second living area, a fourth bedroom, and a full bath—ideal for guests, a home office, or multigenerational living. The home also includes a two-car garage and thoughtful upgrades throughout.
Rancho Sienna offers an incredible lifestyle with miles of hike and bike trails, more than 100 acres of parks and natural space, and an impressive list of amenities. Residents enjoy a resort-style pool, splash pad, fitness center, clubhouse, dog park, multiple playgrounds, and sports courts including basketball, tennis, and sand volleyball. The community hosts regular events and gatherings and even features its own elementary school within Liberty Hill ISD. Conveniently located near Ronald Reagan Blvd, Hwy 29, and US 183, with easy access to shopping, dining, parks, and more, this home offers the perfect blend of comfort, function, and community.
Listing Agent
Thrive Realty Brokerage Phone: (512) 379-7553 License #0579885 Listed on: 06/27/2025
Home Details
Home Type
- Single Family
Est. Annual Taxes
- $11,982
Year Built
- Built in 2020
Lot Details
- 5,624 Sq Ft Lot
- Northeast Facing Home
- Landscaped
- Interior Lot
- Gentle Sloping Lot
- Sprinkler System
- Cleared Lot
- Wooded Lot
- Back Yard Fenced and Front Yard
HOA Fees
- $62 Monthly HOA Fees
Parking
- 2 Car Attached Garage
- Front Facing Garage
Home Design
- Slab Foundation
- Composition Roof
- Stone Siding
- HardiePlank Type
Interior Spaces
- 2,487 Sq Ft Home
- 1.5-Story Property
- Open Floorplan
- High Ceiling
- Ceiling Fan
- Recessed Lighting
- Wood Burning Fireplace
- Double Pane Windows
- Blinds
- Entrance Foyer
- Family Room with Fireplace
- Dining Area
Kitchen
- Eat-In Kitchen
- Breakfast Bar
- Gas Oven
- Cooktop
- Dishwasher
- Kitchen Island
- Quartz Countertops
- Disposal
Flooring
- Carpet
- Vinyl
Bedrooms and Bathrooms
- 4 Bedrooms | 3 Main Level Bedrooms
- Primary Bedroom on Main
- Dual Closets
- Walk-In Closet
- In-Law or Guest Suite
- 3 Full Bathrooms
- Double Vanity
Outdoor Features
- Covered Patio or Porch
- Exterior Lighting
Location
- City Lot
Schools
- Rancho Sienna Elementary School
- Santa Rita Middle School
- Legacy Ranch High School
Utilities
- Central Heating and Cooling System
- Heating System Uses Natural Gas
- Natural Gas Connected
- Municipal Utilities District Water
Listing and Financial Details
- Assessor Parcel Number 15421513ABD003
- Tax Block D
Community Details
Overview
- Association fees include common area maintenance
- Rancho Sienna Association
- Built by Chesmar
- Rancho Sienna Subdivision
Amenities
- Common Area
- Clubhouse
- Planned Social Activities
- Community Mailbox
Recreation
- Tennis Courts
- Sport Court
- Community Playground
- Fitness Center
- Community Pool
- Park
- Dog Park
- Trails
Map
Home Values in the Area
Average Home Value in this Area
Tax History
| Year | Tax Paid | Tax Assessment Tax Assessment Total Assessment is a certain percentage of the fair market value that is determined by local assessors to be the total taxable value of land and additions on the property. | Land | Improvement |
|---|---|---|---|---|
| 2025 | $10,338 | $490,796 | $103,000 | $387,796 |
| 2024 | $10,338 | $477,239 | -- | -- |
| 2023 | $8,953 | $433,854 | $0 | $0 |
| 2022 | $10,096 | $394,413 | $0 | $0 |
| 2021 | $9,920 | $358,557 | $84,000 | $274,557 |
| 2020 | $2,191 | $76,160 | $76,160 | $0 |
Property History
| Date | Event | Price | List to Sale | Price per Sq Ft |
|---|---|---|---|---|
| 07/16/2025 07/16/25 | Price Changed | $450,000 | -10.0% | $181 / Sq Ft |
| 06/27/2025 06/27/25 | For Sale | $499,900 | -- | $201 / Sq Ft |
Source: Unlock MLS (Austin Board of REALTORS®)
MLS Number: 9715403
APN: R579351
- 217 Palio Place
- 225 Palio Place
- 600 Saturnia Dr
- 624 Saturnia Dr
- 400 Saturnia Dr
- Lawson Plan at Bluffview Reserve - The Provence Series
- Provincial Plan at Bluffview Reserve - The Heritage Series
- Mansfield Plan at Bluffview Reserve - The Provence Series
- Caldwell Plan at Bluffview Reserve - The Preserve Series
- Ambassador Plan at Bluffview Reserve - The Heritage Series
- Empire Plan at Bluffview Reserve - The Heritage Series
- Mooreville Plan at Bluffview Reserve - The Preserve Series
- 2945 Ottawa St
- 2933 Ottawa St
- 2937 Ottawa St
- Kennedy II Plan at Bluffview Reserve - Presidential Series
- Lincoln Plan at Bluffview Reserve - Presidential Series
- Jefferson Plan at Bluffview Reserve - Presidential Series
- Roosevelt II Plan at Bluffview Reserve - Presidential Series
- Harrison Plan at Bluffview Reserve - Presidential Series
- 505 Saturnia Dr
- 504 Saturnia Dr
- 121 San Domenico Cove
- 212 Panzano Dr
- 2409 Gabriels Horn Rd
- 1821 Arapaho Mountain Pass
- 404 Panzano Dr
- 505 Panzano Dr
- 3341 Charade Dr
- 145 Merrick Rd
- 2328 Stampede Dr
- 3421 Jaulan St
- 2201 Bobtail Pass
- 1905 Buntline Hitch Dr
- 1909 Buntline Hitch Dr
- 1921 Buntline Hitch Dr
- 2105 Suncup St
- 2421 Corriente Path
- 2208 Bell Mare View
- 2125 Gabriels Horn Rd







