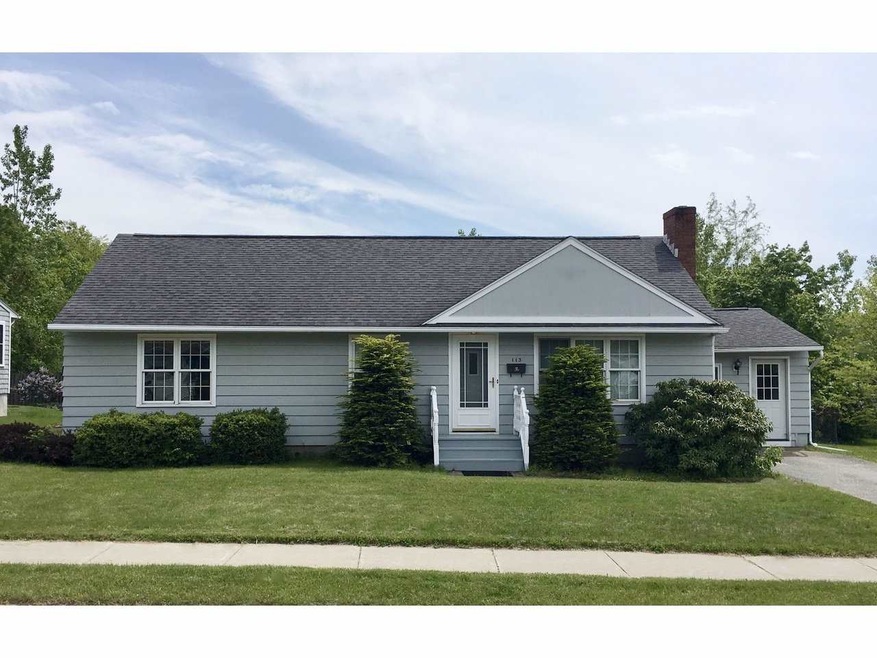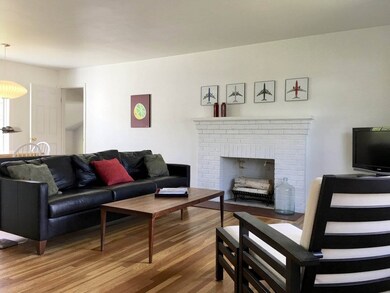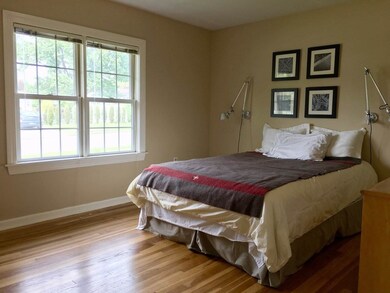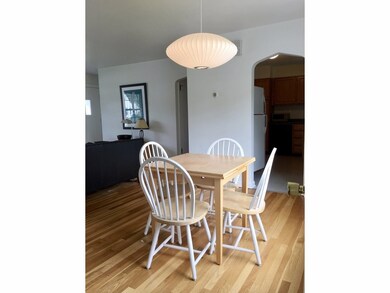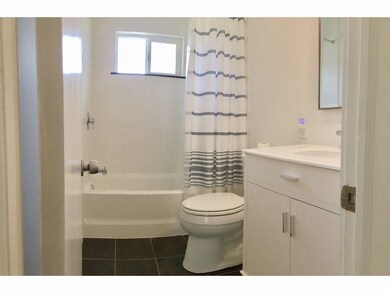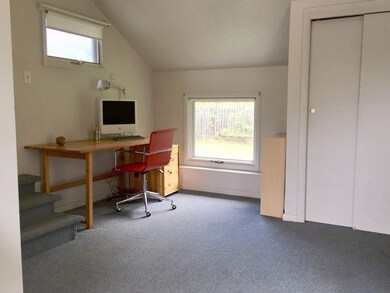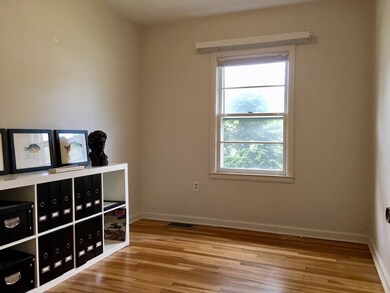
113 Birchcliff Pkwy Burlington, VT 05401
South End NeighborhoodHighlights
- Wood Flooring
- Hard or Low Nap Flooring
- Forced Air Heating System
- Bathroom on Main Level
- Shed
- Property is Fully Fenced
About This Home
As of August 2020Charming South End home with 3 bedrooms and 2 full bathrooms. Sunny house lets in lots of natural light and has a great floor plan. This single level home features arched doorways, beautiful refinished hardwood floors throughout most of the the house and in the bedrooms. Mudroom with a full bath leads to an office/bonus room. Tastefully renovated bathroom with tile floors, tiled shower, and newer vanity. Kitchen has newer refrigerator and microwave/cooktop vent. Screened 3-season porch and fenced yard. Full basement. Great location - close to Pine Street or downtown and easy access to Shelburne Road.
Last Agent to Sell the Property
Coldwell Banker Hickok and Boardman License #082.0007186 Listed on: 05/24/2017

Home Details
Home Type
- Single Family
Est. Annual Taxes
- $5,751
Year Built
- Built in 1956
Lot Details
- 7,405 Sq Ft Lot
- Property is Fully Fenced
- Lot Sloped Up
Home Design
- Concrete Foundation
- Block Foundation
- Wood Frame Construction
- Shingle Roof
- Wood Siding
Interior Spaces
- 1-Story Property
- Wood Burning Fireplace
- Blinds
Kitchen
- Electric Range
- Microwave
Flooring
- Wood
- Carpet
- Tile
Bedrooms and Bathrooms
- 3 Bedrooms
- Bathroom on Main Level
- 2 Full Bathrooms
Laundry
- Dryer
- Washer
Unfinished Basement
- Basement Fills Entire Space Under The House
- Connecting Stairway
- Interior Basement Entry
Home Security
- Carbon Monoxide Detectors
- Fire and Smoke Detector
Parking
- 2 Car Parking Spaces
- Driveway
- Paved Parking
Schools
- Champlain Elementary School
- Edmunds Middle School
- Burlington High School
Utilities
- Forced Air Heating System
- Heating System Uses Oil
- Electric Water Heater
Additional Features
- Hard or Low Nap Flooring
- Shed
Listing and Financial Details
- Exclusions: light over dining table
Similar Homes in the area
Home Values in the Area
Average Home Value in this Area
Property History
| Date | Event | Price | Change | Sq Ft Price |
|---|---|---|---|---|
| 08/07/2020 08/07/20 | Sold | $380,500 | 0.0% | $291 / Sq Ft |
| 08/07/2020 08/07/20 | Pending | -- | -- | -- |
| 08/07/2020 08/07/20 | For Sale | $380,500 | +8.0% | $291 / Sq Ft |
| 06/26/2017 06/26/17 | Sold | $352,300 | +3.6% | $270 / Sq Ft |
| 05/30/2017 05/30/17 | Pending | -- | -- | -- |
| 05/24/2017 05/24/17 | For Sale | $339,900 | -- | $260 / Sq Ft |
Tax History Compared to Growth
Tax History
| Year | Tax Paid | Tax Assessment Tax Assessment Total Assessment is a certain percentage of the fair market value that is determined by local assessors to be the total taxable value of land and additions on the property. | Land | Improvement |
|---|---|---|---|---|
| 2024 | $9,736 | $402,800 | $161,700 | $241,100 |
| 2023 | $8,511 | $402,800 | $161,700 | $241,100 |
| 2022 | $8,449 | $402,800 | $161,700 | $241,100 |
| 2021 | $8,562 | $402,800 | $160,900 | $241,900 |
| 2020 | $7,672 | $256,800 | $120,800 | $136,000 |
| 2019 | $7,293 | $256,800 | $120,800 | $136,000 |
| 2018 | $6,893 | $256,800 | $120,800 | $136,000 |
| 2017 | $5,937 | $229,100 | $120,800 | $108,300 |
| 2016 | $5,751 | $229,100 | $120,800 | $108,300 |
Agents Affiliated with this Home
-
N
Seller's Agent in 2020
No MLS Listing Agent
No MLS Listing Office
-
Seth Davis

Buyer's Agent in 2020
Seth Davis
Coldwell Banker Hickok and Boardman
(802) 922-1964
1 in this area
43 Total Sales
-
Dana Valentine

Seller's Agent in 2017
Dana Valentine
Coldwell Banker Hickok and Boardman
(802) 324-2348
19 in this area
225 Total Sales
-
Jana Granzella

Buyer's Agent in 2017
Jana Granzella
Four Seasons Sotheby's Int'l Realty
(802) 238-4712
58 Total Sales
Map
Source: PrimeMLS
MLS Number: 4636088
APN: (035) 057-3-022-000
- 21 Alder Ln
- 30,36,38 Clymer St
- 360 Flynn Ave
- 162 Crescent Rd
- 115 Caroline St
- 103 Caroline St
- 29 Shelburne St
- 78-80 Harrison Ave
- 84 Charlotte St
- 46 Chittenden Dr
- TBD Chittenden Dr
- 73 South St
- 198 Home Ave
- 57-59 Lakeside Ave
- 512-514 Saint Paul St
- 410 Farrell St Unit 415
- 9 Harbor Watch Rd Unit 9
- 545 S Prospect St Unit 20
- 54 Hayward St
- 370 Farrell St Unit 216
