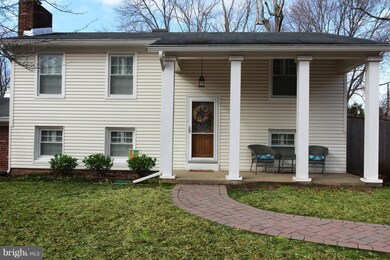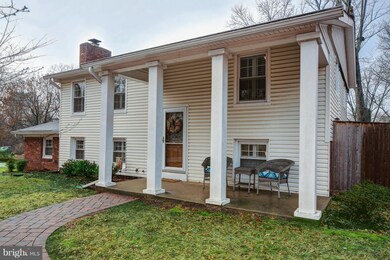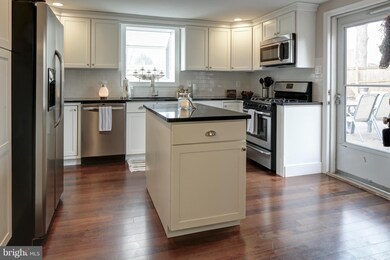
113 Brent Rd Arnold, MD 21012
3
Beds
2
Baths
1,940
Sq Ft
0.26
Acres
Highlights
- Home fronts navigable water
- Private Water Access
- Wood Flooring
- Broadneck High School Rated A
- Cathedral Ceiling
- Corner Lot
About This Home
As of May 2024PRICE REDUCED!! Let's move! Beautifully renovated 3 bedroom, 2 full bath, single family home in preferred Broadneck school district is ready for you! Large fenced in back yard perfect for entertaining & grilling with custom paver patio & kids playground. Modern updated kitchen with an open floor plan on a great corner lot. Spacious great room including fireplace, cathedral ceilings and much more!
Home Details
Home Type
- Single Family
Est. Annual Taxes
- $3,587
Year Built
- Built in 1961 | Remodeled in 2014
Lot Details
- 0.26 Acre Lot
- Home fronts navigable water
- Creek or Stream
- Stone Retaining Walls
- Back Yard Fenced
- Landscaped
- Corner Lot
- Property is in very good condition
- Property is zoned R5
Parking
- Off-Street Parking
Home Design
- Split Level Home
- Brick Exterior Construction
- Slab Foundation
- Asphalt Roof
Interior Spaces
- Property has 2 Levels
- Built-In Features
- Brick Wall or Ceiling
- Cathedral Ceiling
- Recessed Lighting
- Fireplace With Glass Doors
- Fireplace Mantel
- Double Pane Windows
- Insulated Windows
- Window Treatments
- Window Screens
- Insulated Doors
- Great Room
- Combination Kitchen and Dining Room
- Wood Flooring
Kitchen
- Gas Oven or Range
- Microwave
- Dishwasher
- Kitchen Island
- Upgraded Countertops
- Disposal
Bedrooms and Bathrooms
- 3 Bedrooms
- 2 Full Bathrooms
Laundry
- Dryer
- Washer
Home Security
- Storm Doors
- Carbon Monoxide Detectors
- Fire and Smoke Detector
Eco-Friendly Details
- Energy-Efficient Appliances
- Energy-Efficient Exposure or Shade
- Energy-Efficient Construction
- Energy-Efficient HVAC
- Energy-Efficient Lighting
- Grid-tied solar system exports excess electricity
Outdoor Features
- Private Water Access
- Waterfront Park
- 1 Powered Boats Permitted
- 1 Non-Powered Boats Permitted
- Patio
- Shed
- Porch
Location
- Property is near a creek
Utilities
- Central Air
- Radiant Heating System
- Wall Furnace
- Vented Exhaust Fan
- Baseboard Heating
- Natural Gas Water Heater
- Cable TV Available
Community Details
- No Home Owners Association
- Fernbrook Subdivision
Listing and Financial Details
- Tax Lot 12A
- Assessor Parcel Number 020327018259500
Ownership History
Date
Name
Owned For
Owner Type
Purchase Details
Listed on
Mar 16, 2024
Closed on
May 31, 2024
Sold by
Rockbridge Homes Md Llc
Bought by
Parler Jacqueline
Seller's Agent
Ryan Briggs
Anne Arundel Properties, Inc.
Buyer's Agent
Jason Donovan
RE/MAX Leading Edge
List Price
$515,000
Sold Price
$505,000
Premium/Discount to List
-$10,000
-1.94%
Total Days on Market
52
Views
352
Current Estimated Value
Home Financials for this Owner
Home Financials are based on the most recent Mortgage that was taken out on this home.
Estimated Appreciation
$21,371
Avg. Annual Appreciation
4.28%
Original Mortgage
$404,000
Outstanding Balance
$400,665
Interest Rate
7.1%
Mortgage Type
New Conventional
Estimated Equity
$125,706
Purchase Details
Listed on
Apr 19, 2021
Closed on
Apr 15, 2021
Sold by
Ray Michael T and Ray Pamela A
Bought by
Rockbridge Homes Md Llc
Seller's Agent
Ryan Briggs
Anne Arundel Properties, Inc.
Buyer's Agent
Michelle Cannon
Douglas Realty, LLC
Sold Price
$3,000
Home Financials for this Owner
Home Financials are based on the most recent Mortgage that was taken out on this home.
Avg. Annual Appreciation
6.15%
Purchase Details
Listed on
Jan 13, 2018
Closed on
Apr 26, 2018
Sold by
Bujac Scott A and Bujac Catherine G
Bought by
Smith Pamela A and Ray Michael T
Seller's Agent
Craig Jocius
Curtis Real Estate Company
Buyer's Agent
Craig Jocius
Curtis Real Estate Company
List Price
$389,900
Sold Price
$385,000
Premium/Discount to List
-$4,900
-1.26%
Home Financials for this Owner
Home Financials are based on the most recent Mortgage that was taken out on this home.
Avg. Annual Appreciation
2.89%
Original Mortgage
$378,026
Interest Rate
4.75%
Mortgage Type
FHA
Purchase Details
Listed on
Nov 3, 2014
Closed on
Dec 9, 2014
Sold by
Aa Investment Group Llc
Bought by
Bujac Scott A and Bujac Catherine C
Seller's Agent
Thomas Hennerty
NetRealtyNow.com, LLC
Buyer's Agent
Jeff Mclellan
Long & Foster Real Estate, Inc.
List Price
$359,900
Sold Price
$359,900
Home Financials for this Owner
Home Financials are based on the most recent Mortgage that was taken out on this home.
Avg. Annual Appreciation
2.01%
Original Mortgage
$323,910
Interest Rate
4.02%
Mortgage Type
New Conventional
Purchase Details
Closed on
Aug 1, 2014
Sold by
Chenoweth Mark Keen and Chenoweth Susan M
Bought by
A A Investment Group Llc
Home Financials for this Owner
Home Financials are based on the most recent Mortgage that was taken out on this home.
Original Mortgage
$145,600
Interest Rate
4.09%
Mortgage Type
Purchase Money Mortgage
Purchase Details
Closed on
May 6, 1988
Sold by
Lidard Kenneth F
Bought by
Chenoweth Mark K and Chenoweth Susan M
Home Financials for this Owner
Home Financials are based on the most recent Mortgage that was taken out on this home.
Original Mortgage
$134,027
Interest Rate
10.32%
Map
Create a Home Valuation Report for This Property
The Home Valuation Report is an in-depth analysis detailing your home's value as well as a comparison with similar homes in the area
Similar Homes in Arnold, MD
Home Values in the Area
Average Home Value in this Area
Purchase History
| Date | Type | Sale Price | Title Company |
|---|---|---|---|
| Deed | $505,000 | Velocity National Title | |
| Deed | $419,000 | Velocity National Ttl Co Llc | |
| Deed | $385,000 | First Equity Title | |
| Deed | $359,900 | Maryland Title Works Unlimit | |
| Trustee Deed | $182,000 | None Available | |
| Deed | $132,700 | -- |
Source: Public Records
Mortgage History
| Date | Status | Loan Amount | Loan Type |
|---|---|---|---|
| Open | $404,000 | New Conventional | |
| Previous Owner | $378,026 | FHA | |
| Previous Owner | $323,910 | New Conventional | |
| Previous Owner | $145,600 | Purchase Money Mortgage | |
| Previous Owner | $134,027 | No Value Available |
Source: Public Records
Property History
| Date | Event | Price | Change | Sq Ft Price |
|---|---|---|---|---|
| 05/31/2024 05/31/24 | Sold | $505,000 | 0.0% | $236 / Sq Ft |
| 04/25/2024 04/25/24 | Pending | -- | -- | -- |
| 04/22/2024 04/22/24 | Price Changed | $505,000 | -1.0% | $236 / Sq Ft |
| 04/12/2024 04/12/24 | Price Changed | $510,000 | -1.0% | $238 / Sq Ft |
| 03/16/2024 03/16/24 | For Sale | $515,000 | 0.0% | $240 / Sq Ft |
| 03/01/2022 03/01/22 | Rented | $3,000 | 0.0% | -- |
| 02/15/2022 02/15/22 | Under Contract | -- | -- | -- |
| 02/11/2022 02/11/22 | For Rent | $3,000 | 0.0% | -- |
| 04/23/2021 04/23/21 | Rented | $3,000 | +7.1% | -- |
| 04/21/2021 04/21/21 | Under Contract | -- | -- | -- |
| 04/21/2021 04/21/21 | Price Changed | $2,800 | -6.7% | $1 / Sq Ft |
| 04/20/2021 04/20/21 | Off Market | $3,000 | -- | -- |
| 04/19/2021 04/19/21 | For Rent | $2,800 | 0.0% | -- |
| 04/15/2021 04/15/21 | Sold | $419,000 | +8.8% | $216 / Sq Ft |
| 03/29/2021 03/29/21 | Pending | -- | -- | -- |
| 04/26/2018 04/26/18 | Sold | $385,000 | -1.3% | $198 / Sq Ft |
| 03/07/2018 03/07/18 | Pending | -- | -- | -- |
| 02/25/2018 02/25/18 | For Sale | $389,900 | 0.0% | $201 / Sq Ft |
| 02/14/2018 02/14/18 | Pending | -- | -- | -- |
| 02/07/2018 02/07/18 | Price Changed | $389,900 | -2.3% | $201 / Sq Ft |
| 01/13/2018 01/13/18 | For Sale | $399,000 | +10.9% | $206 / Sq Ft |
| 12/09/2014 12/09/14 | Sold | $359,900 | 0.0% | $186 / Sq Ft |
| 11/10/2014 11/10/14 | Pending | -- | -- | -- |
| 11/03/2014 11/03/14 | For Sale | $359,900 | -- | $186 / Sq Ft |
Source: Bright MLS
Tax History
| Year | Tax Paid | Tax Assessment Tax Assessment Total Assessment is a certain percentage of the fair market value that is determined by local assessors to be the total taxable value of land and additions on the property. | Land | Improvement |
|---|---|---|---|---|
| 2024 | $5,049 | $401,900 | $242,500 | $159,400 |
| 2023 | $4,232 | $387,533 | $0 | $0 |
| 2022 | $4,429 | $373,167 | $0 | $0 |
| 2021 | $8,549 | $358,800 | $227,500 | $131,300 |
| 2020 | $4,061 | $346,800 | $0 | $0 |
| 2019 | $7,649 | $334,800 | $0 | $0 |
| 2018 | $3,273 | $322,800 | $191,800 | $131,000 |
| 2017 | $3,374 | $304,133 | $0 | $0 |
| 2016 | -- | $285,467 | $0 | $0 |
| 2015 | -- | $266,800 | $0 | $0 |
| 2014 | -- | $266,800 | $0 | $0 |
Source: Public Records
Source: Bright MLS
MLS Number: 1004410283
APN: 03-270-18259500
Nearby Homes
- 302 Haskell Dr
- 799 Ruxshire Dr
- 492 Century Vista Dr
- 810 Macsherry Dr
- 818 Aylesbury Garth
- 853 Imperial Rd
- 857 Spriggs Ct
- 308 Alameda Pkwy
- 836 Mill Creek Rd
- 368 Volley Ct
- 822 Mill Creek Rd
- 820 Mill Creek Rd
- 345 Buena Vista Ave
- 389 Mattapany Ct
- 426 Schoolers Pond Way
- 305 Hersden Ln
- 134 Cresston Rd
- 860 Nancy Lynn Ln
- 735 Cottage Dr
- 127 Shore Rd






