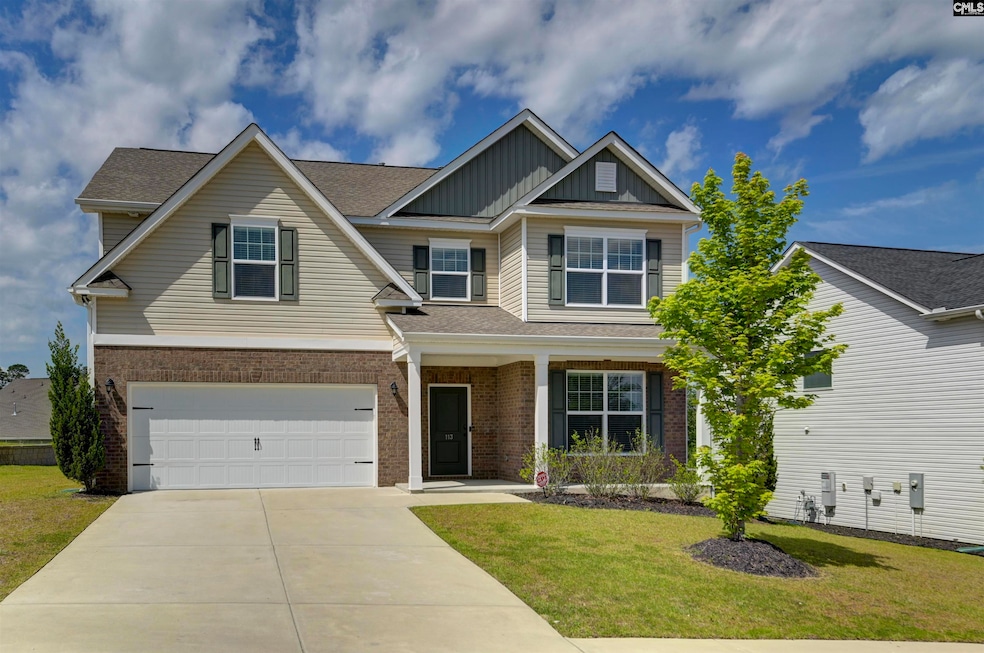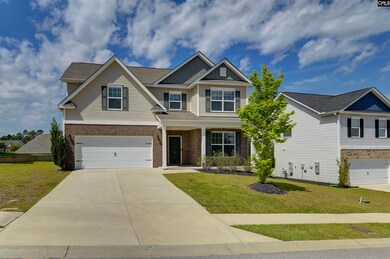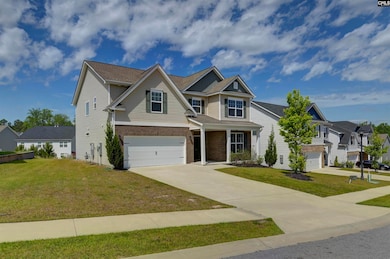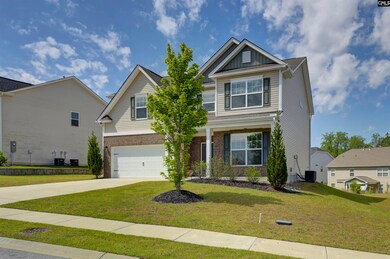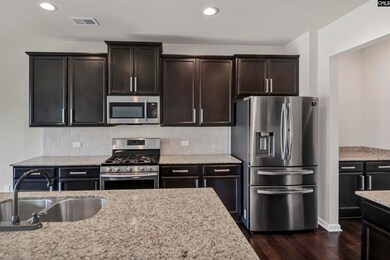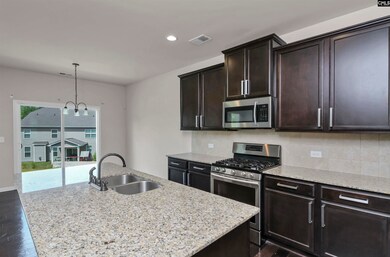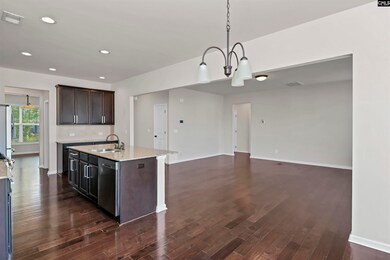
113 Bridgeport Rd Elgin, SC 29045
Pontiac-Elgin NeighborhoodEstimated payment $2,668/month
Highlights
- Traditional Architecture
- Wood Flooring
- Granite Countertops
- Spring Valley High School Rated A-
- Loft
- Butlers Pantry
About This Home
Step into this stunning 5-bedroom, 3-bathroom home located in the sought-after Crossbridge subdivision of the prestigious Woodcreek Farms community. Designed with both elegance and everyday comfort in mind, this home has an open-concept layout, soaring ceilings, and stylish finishes throughout. The gourmet kitchen is a true showstopper—featuring a gas stove, over sized island with sink, walk-in pantry, butler’s pantry, and a sunlit eat-in area overlooking the backyard—ideal for morning coffee or casual dining. A formal dining room with a sophisticated setting for entertaining guests. The spacious living area is centered around a cozy gas fireplace, creating the perfect spot to relax and unwind. A main-level bedroom and full bathroom with convenience and flexibility, ideal for guests or multi-generational living. Upstairs, a generous loft area with endless possibilities—use it as a home office, playroom, or media space. The over sized primary suite is a luxurious retreat with plenty of space to relax and recharge. Disclaimer: CMLS has not reviewed and, therefore, does not endorse vendors who may appear in listings.
Home Details
Home Type
- Single Family
Est. Annual Taxes
- $9,500
Year Built
- Built in 2020
HOA Fees
- $45 Monthly HOA Fees
Parking
- 2 Car Garage
Home Design
- Traditional Architecture
- Slab Foundation
- HardiePlank Siding
- Brick Front
Interior Spaces
- 2,810 Sq Ft Home
- 2-Story Property
- Tray Ceiling
- Ceiling Fan
- Recessed Lighting
- Gas Log Fireplace
- Great Room with Fireplace
- Loft
Kitchen
- Eat-In Kitchen
- Butlers Pantry
- Gas Cooktop
- Built-In Microwave
- Dishwasher
- Granite Countertops
- Tiled Backsplash
Flooring
- Wood
- Carpet
Bedrooms and Bathrooms
- 5 Bedrooms
- Walk-In Closet
- Dual Vanity Sinks in Primary Bathroom
- Bidet
- Private Water Closet
- Garden Bath
- Separate Shower
Schools
- Pontiac Elementary School
- Summit Middle School
- Spring Valley High School
Additional Features
- 8,712 Sq Ft Lot
- Central Heating and Cooling System
Community Details
- Association fees include common area maintenance, pool, green areas
- Cm Mill Homeowner's Assoc HOA, Phone Number (803) 973-5280
- Crossbridge Subdivision
Map
Home Values in the Area
Average Home Value in this Area
Tax History
| Year | Tax Paid | Tax Assessment Tax Assessment Total Assessment is a certain percentage of the fair market value that is determined by local assessors to be the total taxable value of land and additions on the property. | Land | Improvement |
|---|---|---|---|---|
| 2024 | $9,500 | $284,400 | $0 | $0 |
| 2023 | $9,500 | $9,892 | $0 | $0 |
| 2022 | $2,188 | $247,300 | $50,000 | $197,300 |
| 2021 | $2,247 | $9,890 | $0 | $0 |
| 2020 | $96 | $160 | $0 | $0 |
Property History
| Date | Event | Price | Change | Sq Ft Price |
|---|---|---|---|---|
| 05/16/2025 05/16/25 | Price Changed | $345,000 | +3.0% | $123 / Sq Ft |
| 05/15/2025 05/15/25 | Pending | -- | -- | -- |
| 04/26/2025 04/26/25 | Price Changed | $335,000 | -4.3% | $119 / Sq Ft |
| 04/14/2025 04/14/25 | For Sale | $350,000 | -- | $125 / Sq Ft |
Purchase History
| Date | Type | Sale Price | Title Company |
|---|---|---|---|
| Quit Claim Deed | -- | -- | |
| Warranty Deed | $247,272 | None Available | |
| Warranty Deed | $26,145,534 | First Excel Title South Llc | |
| Warranty Deed | $356,545 | None Available |
Mortgage History
| Date | Status | Loan Amount | Loan Type |
|---|---|---|---|
| Open | $231,000 | New Conventional | |
| Previous Owner | $234,900 | New Conventional |
Similar Homes in Elgin, SC
Source: Consolidated MLS (Columbia MLS)
MLS Number: 606358
APN: 28914-04-04
- 113 Bridgeport Rd
- 121 Bridgeport Rd
- 429 Greekmill Ln
- 612 Cog Ln
- 2172 Heaths Ln
- 319 Ollivander Ln
- 136 Sandy Oaks Cir
- 443 Palm Sedge Loop
- 434 Palm Sedge Loop
- 156 Bolter Ln
- 518 Cricket Chirp Ln
- 3018 Cool Breeze Ln
- 520 Cricket Chirp Ln
- 534 Cricket Chirp Ln
- 407 Eclipse Ln
- 3009 Hallsdale Dr
- 370 Palm Sedge Loop
- 3011 Hallsdale Dr
- 3008 Hallsdale Dr
- 3006 Hallsdale Dr
