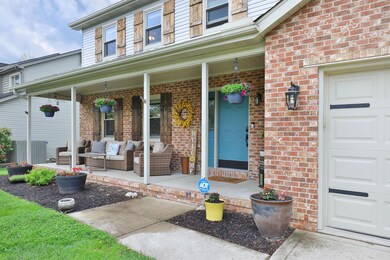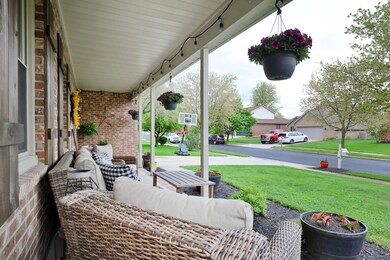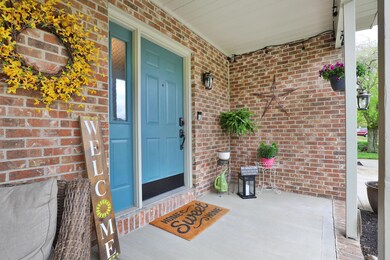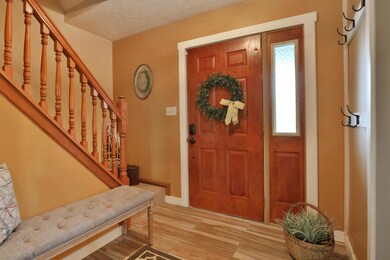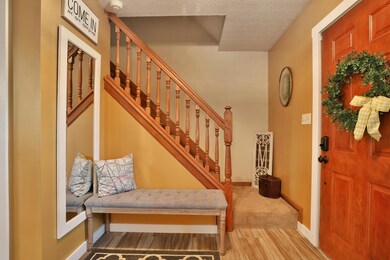
113 Bridgeport Way Delaware, OH 43015
Highlights
- Spa
- Heated Sun or Florida Room
- 2 Car Attached Garage
- Deck
- Fenced Yard
- Patio
About This Home
As of May 2021Showings start May 8th! Welcome home to this 4 bedroom, 2.5 bath home that has all the features and updates you are looking for! Spacious dining room that flows into the kitchen area with some new cabinetry, SS appliances, quartz countertops and large island with seating. Relax in the cozy family room that opens to the four season room for even more space. Upstairs are three guest bedrooms with large closet space and an updated full bath. Laundry shoot upstairs makes laundry a breeze! The master suite boasts a walk in closet and updated double vanity. Partial finished area in basement great for a home office or playroom! Entertain in the fenced backyard with massive deck, hot tub and garden area or relax on the spacious front porch! Check out feature sheet for full list of updates!
Last Agent to Sell the Property
Howard Hanna Real Estate Services License #2016001842 Listed on: 05/08/2021
Home Details
Home Type
- Single Family
Est. Annual Taxes
- $4,209
Year Built
- Built in 1990
Lot Details
- 8,276 Sq Ft Lot
- Fenced Yard
- Fenced
HOA Fees
- $5 Monthly HOA Fees
Parking
- 2 Car Attached Garage
Home Design
- Brick Exterior Construction
- Block Foundation
- Vinyl Siding
Interior Spaces
- 2,132 Sq Ft Home
- 2-Story Property
- Insulated Windows
- Family Room
- Heated Sun or Florida Room
- Laundry on lower level
Kitchen
- Electric Range
- Microwave
- Dishwasher
Flooring
- Carpet
- Ceramic Tile
- Vinyl
Bedrooms and Bathrooms
- 4 Bedrooms
Basement
- Partial Basement
- Recreation or Family Area in Basement
- Crawl Space
Pool
- Spa
- Above Ground Pool
Outdoor Features
- Deck
- Patio
Utilities
- Forced Air Heating and Cooling System
- Heating System Uses Gas
- Gas Water Heater
Listing and Financial Details
- Assessor Parcel Number 519-313-14-010-000
Community Details
Overview
- Association Phone (877) 405-1089
- Omni HOA
Recreation
- Park
Ownership History
Purchase Details
Home Financials for this Owner
Home Financials are based on the most recent Mortgage that was taken out on this home.Purchase Details
Home Financials for this Owner
Home Financials are based on the most recent Mortgage that was taken out on this home.Purchase Details
Purchase Details
Home Financials for this Owner
Home Financials are based on the most recent Mortgage that was taken out on this home.Similar Homes in Delaware, OH
Home Values in the Area
Average Home Value in this Area
Purchase History
| Date | Type | Sale Price | Title Company |
|---|---|---|---|
| Warranty Deed | $306,900 | Valley Title & Escrow | |
| Warranty Deed | $217,900 | Lawyers Title Agency | |
| Interfamily Deed Transfer | -- | Attorney | |
| Deed | $139,000 | -- |
Mortgage History
| Date | Status | Loan Amount | Loan Type |
|---|---|---|---|
| Previous Owner | $208,000 | New Conventional | |
| Previous Owner | $207,005 | New Conventional | |
| Previous Owner | $137,000 | New Conventional | |
| Previous Owner | $159,000 | Unknown | |
| Previous Owner | $132,000 | New Conventional |
Property History
| Date | Event | Price | Change | Sq Ft Price |
|---|---|---|---|---|
| 07/02/2025 07/02/25 | For Sale | $400,000 | +30.3% | $164 / Sq Ft |
| 03/31/2025 03/31/25 | Off Market | $306,900 | -- | -- |
| 03/31/2025 03/31/25 | Off Market | $217,900 | -- | -- |
| 03/27/2025 03/27/25 | Off Market | $306,900 | -- | -- |
| 05/21/2021 05/21/21 | Sold | $306,900 | +11.6% | $144 / Sq Ft |
| 05/10/2021 05/10/21 | Pending | -- | -- | -- |
| 05/08/2021 05/08/21 | For Sale | $275,000 | +26.2% | $129 / Sq Ft |
| 10/05/2018 10/05/18 | Sold | $217,900 | -0.9% | $102 / Sq Ft |
| 09/05/2018 09/05/18 | Pending | -- | -- | -- |
| 07/15/2018 07/15/18 | For Sale | $219,900 | -- | $103 / Sq Ft |
Tax History Compared to Growth
Tax History
| Year | Tax Paid | Tax Assessment Tax Assessment Total Assessment is a certain percentage of the fair market value that is determined by local assessors to be the total taxable value of land and additions on the property. | Land | Improvement |
|---|---|---|---|---|
| 2024 | $4,921 | $104,230 | $19,600 | $84,630 |
| 2023 | $4,930 | $104,230 | $19,600 | $84,630 |
| 2022 | $4,071 | $74,700 | $15,930 | $58,770 |
| 2021 | $4,162 | $74,700 | $15,930 | $58,770 |
| 2020 | $4,209 | $74,700 | $15,930 | $58,770 |
| 2019 | $3,806 | $61,220 | $12,250 | $48,970 |
| 2018 | $3,859 | $61,220 | $12,250 | $48,970 |
| 2017 | $3,822 | $56,950 | $10,640 | $46,310 |
| 2016 | $3,276 | $56,950 | $10,640 | $46,310 |
| 2015 | $3,294 | $56,950 | $10,640 | $46,310 |
| 2014 | $3,346 | $56,950 | $10,640 | $46,310 |
| 2013 | $3,365 | $56,950 | $10,640 | $46,310 |
Agents Affiliated with this Home
-
Dee Nutter

Seller's Agent in 2025
Dee Nutter
Keller Williams Capital Ptnrs
(614) 975-7002
2 in this area
63 Total Sales
-
Suzan Jackson

Seller's Agent in 2021
Suzan Jackson
Howard Hanna Real Estate Services
(740) 272-2670
13 in this area
17 Total Sales
-
kimberly brady

Seller's Agent in 2018
kimberly brady
Howard Hanna Real Estate Services
(740) 362-0733
5 in this area
11 Total Sales
-
Janelle Blue

Buyer's Agent in 2018
Janelle Blue
Cutler Real Estate
(614) 314-6677
48 in this area
130 Total Sales
Map
Source: Columbus and Central Ohio Regional MLS
MLS Number: 221014408
APN: 519-313-14-010-000
- 107 Kettering Bend
- 127 Seatrain Dr
- 218 Lexington Blvd
- 180 Locust Curve Dr
- 301 Tar Heel Dr
- 826 Buehler Dr
- 217 Knight Dream St
- 425 Greenland Pass
- 568 Durham Ln
- 245 Grandview Ave
- 583 Beckler Ln
- 518 Lamplight Dr
- 394 Greenland Pass
- 377 Greenland Pass
- 155 Franks Field Dr
- 371 Greenland Pass
- 376 Greenland Pass
- 363 Greenland Pass
- 370 Greenland Pass
- 355 Greenland Pass


