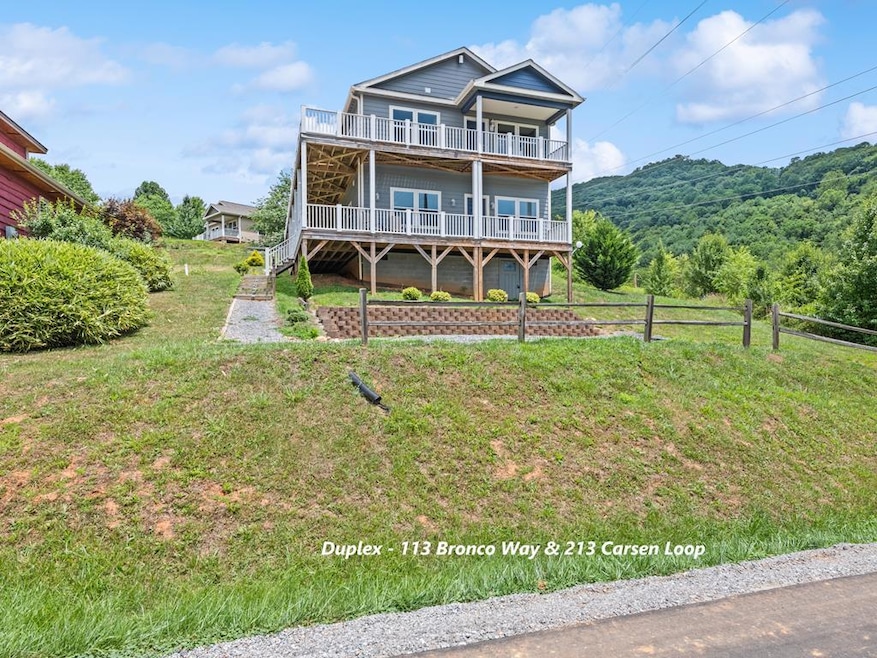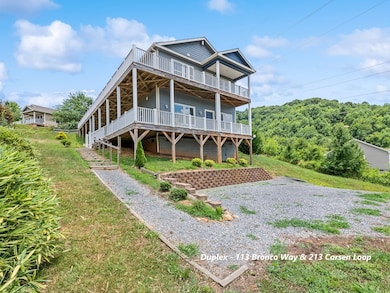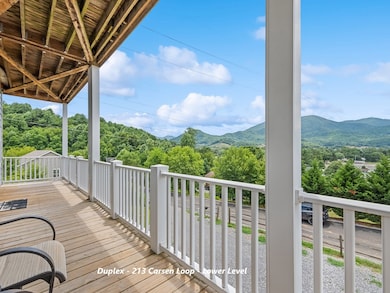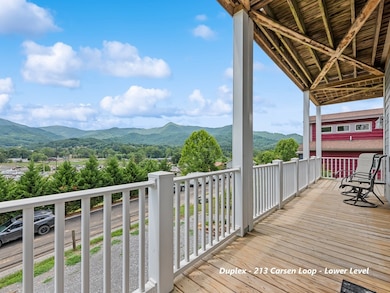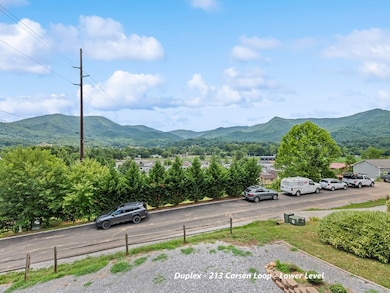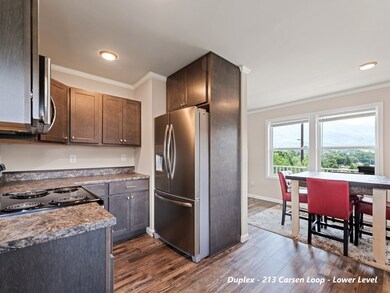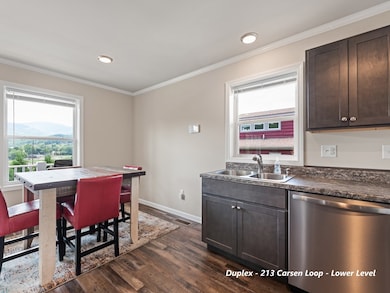
113 Bronco Way Waynesville, NC 28785
Estimated payment $3,611/month
Highlights
- Deck
- Main Floor Primary Bedroom
- Porch
- Contemporary Architecture
- Living Area on First Floor
- In-Law or Guest Suite
About This Home
Public Remarks Discover this beautifully maintained 6-bedroom, 4-bath home offering exceptional flexibility and income potential. Featuring two full living quarters—each with its own 3 bed/2 bath layout, full kitchen, Living, Dining, private entrance, and separate utilities—this property is perfect for extended family, guests, or rental income. Enjoy long-range mountain views from wrap-around decks on both levels, with a mix of covered and open spaces for year-round enjoyment, along with yard space for outdoor enjoyment. Designed for convenience, there's easy parking access on both floors. Like-new finishes include hardboard siding, durable vinyl plank flooring, 2019 HVAC and roof, and 2025 fresh interior paint. Minutes from downtown Waynesville and local attractions, newly paved roads, Spectrum internet & TV, $250/year HOA. Whether you're looking for a multi-generational residence, rental opportunity, or your own private mountain retreat—this home checks all the boxes.
Listing Agent
Re/Max Executive (Mls Only) Brokerage Phone: 8285649393 License #285440 Listed on: 07/10/2025

Property Details
Home Type
- Multi-Family
Year Built
- Built in 2019
Lot Details
- 0.4 Acre Lot
HOA Fees
- $21 Monthly HOA Fees
Parking
- No Garage
Home Design
- Contemporary Architecture
- Shingle Roof
- HardiePlank Type
Interior Spaces
- 2,274 Sq Ft Home
- Partially Furnished
- Insulated Windows
- Insulated Doors
- Living Area on First Floor
- Luxury Vinyl Plank Tile Flooring
- Crawl Space
- Property Views
Kitchen
- Electric Oven or Range
- <<microwave>>
- Dishwasher
Bedrooms and Bathrooms
- 6 Bedrooms
- Primary Bedroom on Main
- En-Suite Primary Bedroom
- In-Law or Guest Suite
- 4 Full Bathrooms
Laundry
- Dryer
- Washer
Outdoor Features
- Deck
- Porch
Utilities
- Central Air
- Heat Pump System
- Electric Water Heater
Community Details
- Jonathans Rest Subdivision
- Stream
Listing and Financial Details
- Assessor Parcel Number 8608545279
Map
Home Values in the Area
Average Home Value in this Area
Tax History
| Year | Tax Paid | Tax Assessment Tax Assessment Total Assessment is a certain percentage of the fair market value that is determined by local assessors to be the total taxable value of land and additions on the property. | Land | Improvement |
|---|---|---|---|---|
| 2025 | -- | $328,100 | $31,500 | $296,600 |
| 2024 | -- | $328,100 | $31,500 | $296,600 |
| 2023 | -- | $328,100 | $31,500 | $296,600 |
| 2022 | $2,144 | $328,100 | $31,500 | $296,600 |
| 2021 | $1,065 | $328,100 | $31,500 | $296,600 |
| 2020 | $1,065 | $138,300 | $31,500 | $106,800 |
Property History
| Date | Event | Price | Change | Sq Ft Price |
|---|---|---|---|---|
| 07/09/2025 07/09/25 | For Sale | $549,000 | -- | $241 / Sq Ft |
Purchase History
| Date | Type | Sale Price | Title Company |
|---|---|---|---|
| Warranty Deed | -- | None Listed On Document | |
| Quit Claim Deed | -- | None Listed On Document | |
| Warranty Deed | -- | None Available |
Similar Homes in Waynesville, NC
Source: Carolina Smokies Association of REALTORS®
MLS Number: 26041563
APN: 8608-54-5279
- 131 Bronco Way
- 177 Carsen Loop
- 164 Carsen Loop
- 24 Carsen Loop
- 37 Strollers Ln
- 107 Strollers Ln
- 52 Strollers Ln
- 43 Vacation Point
- 25 Summer Place Dr
- 121 Vacation Point
- 169 Sunshine Cove Rd
- 284 Aqua Vista Loop
- 219 Pike Point
- 222 Pike Point
- 312 Mallard Loop
- 141 Pike Point
- Lot 18 Minerva Dr
- 101 Mallard Loop
- 314 Cedarwood Dr
- 43 Pike Point
- 106 Sage Ct
- 159 Jb Ivey Ln Unit Farmhouse Charmer II
- 191 Waters Edge Cir
- 155 Mountain Creek Way
- 20 Palisades Ln
- 790 Country Club Dr
- 798 Country Club Dr
- 808 Country Club Dr
- 4035 Bald Creek Rd
- 334 N Main St
- 93 Merry Way
- 30 Black Chestnut Dr
- 30 True Way Ln Unit 3
- 44 Fowler Town Rd
- 6 Hemlock Ct
- 31 Queen Rd
- 35 Grad House Ln
- 116 Two Creek Way
- 11 Cherry Top Trail Unit 13
- 13 Cherry Top Trail
