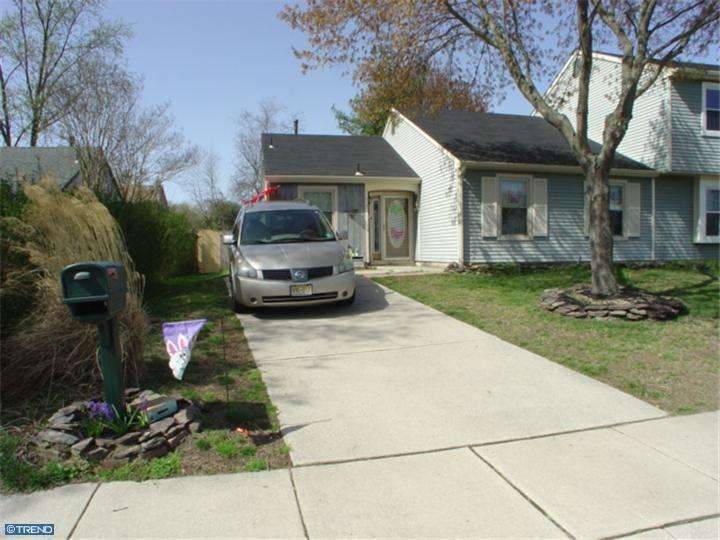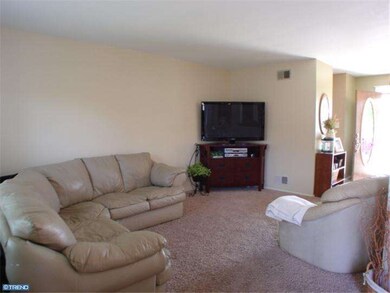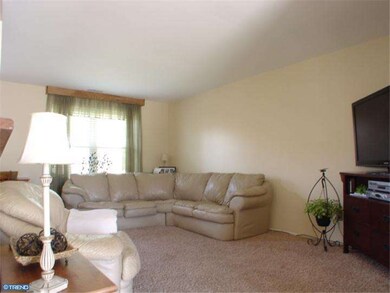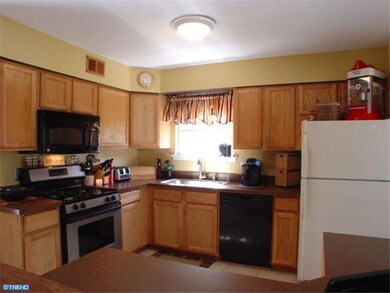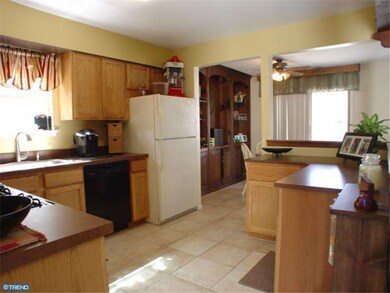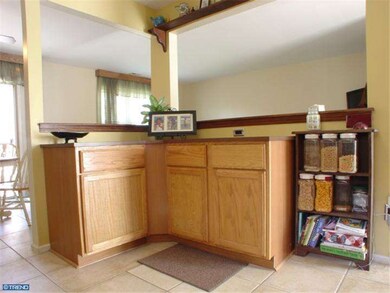
113 Burgundy Ct Wenonah, NJ 08090
Deptford Township NeighborhoodEstimated Value: $278,000 - $314,000
Highlights
- Rambler Architecture
- No HOA
- Living Room
- Attic
- Patio
- Tile or Brick Flooring
About This Home
As of July 2012Hurry to see this wonderful rancher-twin that is just cute as a button. No stairs here as everything is on one level with the exception of pull down attic stairs for extra storage. Not only does this home offer the safety and convenience of a cul-de-sac, but it has many upgrades that the proud owners have completed over the years. Some of these include; new thermal vinyl windows & doors throughout, updated bathroom, updated kitchen w/plenty of cabinet and counter space, newer appliances, new 16' ceramic tile floor from foyer through kitchen and to the back slider door, fresh paint throughout most of the home, built in dining room wall unit that will help organize and display a variety of your items and last but not least, a new 6' wooden fence that encloses the back yard to give you the safety and privacy you deserve. Conveniently located minutes from Rt 55,Rt 295 and the Deptford mall area. Deptford Twp also offers free pre-K and full day kindegarten without crazy taxes!
Townhouse Details
Home Type
- Townhome
Est. Annual Taxes
- $3,573
Year Built
- Built in 1987
Lot Details
- 4,500 Sq Ft Lot
- Lot Dimensions are 45x100
- Property is in good condition
Home Design
- Semi-Detached or Twin Home
- Rambler Architecture
- Slab Foundation
- Aluminum Siding
Interior Spaces
- 1,300 Sq Ft Home
- Property has 1 Level
- Replacement Windows
- Living Room
- Dining Room
- Dishwasher
- Laundry on main level
- Attic
Flooring
- Wall to Wall Carpet
- Tile or Brick
- Vinyl
Bedrooms and Bathrooms
- 3 Bedrooms
- En-Suite Primary Bedroom
- 1 Full Bathroom
Parking
- Driveway
- On-Street Parking
Schools
- Monongahela Middle School
- Deptford Township High School
Utilities
- Forced Air Heating and Cooling System
- Heating System Uses Gas
- 100 Amp Service
- Natural Gas Water Heater
- Cable TV Available
Additional Features
- Energy-Efficient Windows
- Patio
Community Details
- No Home Owners Association
- Bankbridge Subdivision
Listing and Financial Details
- Tax Lot 00007
- Assessor Parcel Number 02-00654-00007
Ownership History
Purchase Details
Purchase Details
Home Financials for this Owner
Home Financials are based on the most recent Mortgage that was taken out on this home.Purchase Details
Home Financials for this Owner
Home Financials are based on the most recent Mortgage that was taken out on this home.Similar Home in Wenonah, NJ
Home Values in the Area
Average Home Value in this Area
Purchase History
| Date | Buyer | Sale Price | Title Company |
|---|---|---|---|
| Johnson William C | $145,000 | None Available | |
| Fantine Jefrey R | $140,000 | Surety Title Corporation | |
| Derocini James F | $138,000 | Congress |
Mortgage History
| Date | Status | Borrower | Loan Amount |
|---|---|---|---|
| Open | Johnson William C | $25,000 | |
| Previous Owner | Fantine Jefrey R | $143,010 | |
| Previous Owner | Derocini James F | $135,867 | |
| Previous Owner | Edwards Mary Ellen | $90,000 | |
| Previous Owner | Newman Mary Ellen | $65,650 |
Property History
| Date | Event | Price | Change | Sq Ft Price |
|---|---|---|---|---|
| 07/20/2012 07/20/12 | Sold | $140,000 | -5.9% | $108 / Sq Ft |
| 04/25/2012 04/25/12 | Pending | -- | -- | -- |
| 04/18/2012 04/18/12 | Price Changed | $148,825 | 0.0% | $114 / Sq Ft |
| 04/12/2012 04/12/12 | Price Changed | $148,850 | 0.0% | $115 / Sq Ft |
| 04/04/2012 04/04/12 | Price Changed | $148,875 | 0.0% | $115 / Sq Ft |
| 03/26/2012 03/26/12 | For Sale | $148,900 | -- | $115 / Sq Ft |
Tax History Compared to Growth
Tax History
| Year | Tax Paid | Tax Assessment Tax Assessment Total Assessment is a certain percentage of the fair market value that is determined by local assessors to be the total taxable value of land and additions on the property. | Land | Improvement |
|---|---|---|---|---|
| 2024 | $4,664 | $134,400 | $40,200 | $94,200 |
| 2023 | $4,664 | $134,400 | $40,200 | $94,200 |
| 2022 | $4,630 | $134,400 | $40,200 | $94,200 |
| 2021 | $4,004 | $134,400 | $40,200 | $94,200 |
| 2020 | $4,512 | $134,400 | $40,200 | $94,200 |
| 2019 | $4,426 | $134,400 | $40,200 | $94,200 |
| 2018 | $4,326 | $134,400 | $40,200 | $94,200 |
| 2017 | $4,211 | $134,400 | $40,200 | $94,200 |
| 2016 | $4,125 | $134,400 | $40,200 | $94,200 |
| 2015 | $3,997 | $134,400 | $40,200 | $94,200 |
| 2014 | $3,894 | $134,400 | $40,200 | $94,200 |
Agents Affiliated with this Home
-
Todd Hahn

Seller's Agent in 2012
Todd Hahn
RE/MAX
(609) 617-1077
22 in this area
172 Total Sales
-
Nanci Sinclair

Buyer's Agent in 2012
Nanci Sinclair
BHHS Fox & Roach
(856) 264-3210
55 Total Sales
Map
Source: Bright MLS
MLS Number: 1003899658
APN: 02-00654-0000-00007
- 114 Burgundy Ct
- 9 Lenape Trail
- 11 Lenape Trail
- 301 Mohawk Dr
- 1194 & 1198 Cattell Rd
- 144 Trellis Ln
- 131 Trellis Ln
- 283 Tall Pines Dr
- 237 Pine Valley Ln
- 3 E Mantua Ave
- 3 E Poplar St
- 118 Bock Ave
- 134 Carver Dr
- 295 Wenonah Way
- 1021 Jericho Ln
- 1008 Jericho Ln
- 408 W Mantua Ave
- 8 Dancy Ave
- 56 Barlow Ave
- 668 Princeton Blvd
- 113 Burgundy Ct
- 111 Burgundy Ct
- 117 Burgundy Ct
- 112 Fernshire Ct
- 110 Fernshire Ct
- 114 Fernshire Ct
- 108 Fernshire Ct
- 107 Burgundy Ct
- 116 Fernshire Ct
- 112 Burgundy Ct
- 110 Burgundy Ct
- 106 Fernshire Ct
- 118 Fernshire Ct
- 105 Burgundy Ct
- 108 Burgundy Ct
- 116 Burgundy Ct
- 119 Burgundy Ct
- 104 Fernshire Ct
- 118 Burgundy Ct
- 103 Burgundy Ct
