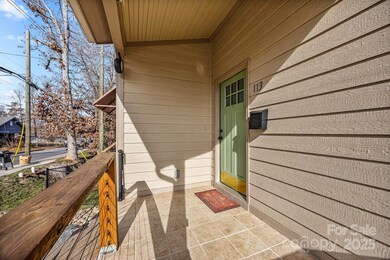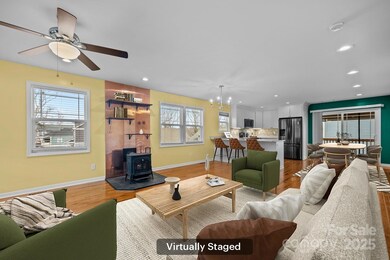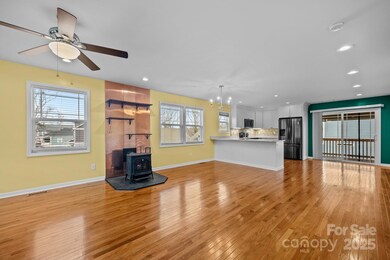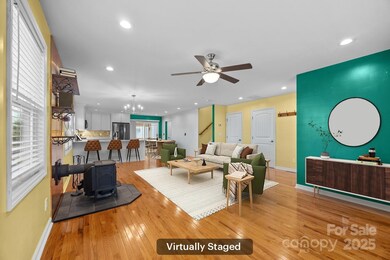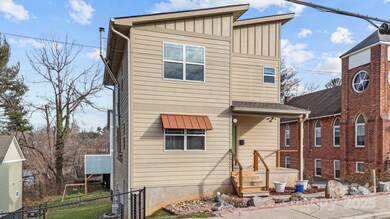
113 Burton St Asheville, NC 28806
West Asheville NeighborhoodEstimated payment $3,903/month
Highlights
- Popular Property
- Second Kitchen
- Deck
- Asheville High Rated A-
- Open Floorplan
- Contemporary Architecture
About This Home
Moments away from everything you'd like to do on the Haywood Rd. strip of West Asheville. This nearly new home has bright, naturally lit rooms on both levels. There is a huge bonus of having a rental unit in the basement level, with rear-facing exterior entry, for the privacy of both parties living in the house. There are hardwood floors on both levels of the home and polished concrete for the rental unit. Cozy up to the wood stove in the main house that saves on heating costs. All appliances in both units remain. There is plenty of parking on the side of the building, so no street parking worries. There is even a fenced-in side yard, perfect for play and pets. The home and rental have covered decks for outdoor enjoyment. This has been a one-owner home, so it's in great shape!
Listing Agent
Lee Smith
Redfin Corporation Brokerage Email: k.lee.smith@redfin.com License #266576 Listed on: 07/21/2025

Property Details
Home Type
- Multi-Family
Est. Annual Taxes
- $5,369
Year Built
- Built in 2020
Lot Details
- Chain Link Fence
- Back Yard Fenced
Parking
- Driveway
Home Design
- Duplex
- Contemporary Architecture
- Modern Architecture
- Composition Roof
Interior Spaces
- 2,734 Sq Ft Home
- Property has 2 Levels
- Open Floorplan
- Wired For Data
- Ceiling Fan
- Wood Burning Fireplace
- Insulated Windows
- Window Treatments
- Great Room with Fireplace
Kitchen
- Second Kitchen
- Breakfast Bar
- Electric Range
- Microwave
- Dishwasher
- Disposal
Flooring
- Wood
- Concrete
Bedrooms and Bathrooms
- 4 Bedrooms
- Walk-In Closet
- Mirrored Closets Doors
Laundry
- Laundry Room
- Dryer
- Washer
Finished Basement
- Walk-Out Basement
- Basement Fills Entire Space Under The House
- Exterior Basement Entry
- Apartment Living Space in Basement
- Natural lighting in basement
Outdoor Features
- Deck
- Covered patio or porch
Schools
- Asheville City Elementary School
- Asheville Middle School
- Asheville High School
Utilities
- Forced Air Heating and Cooling System
- Heat Pump System
- Electric Water Heater
- Cable TV Available
Listing and Financial Details
- Assessor Parcel Number 9638-46-7012-00000
Map
Home Values in the Area
Average Home Value in this Area
Tax History
| Year | Tax Paid | Tax Assessment Tax Assessment Total Assessment is a certain percentage of the fair market value that is determined by local assessors to be the total taxable value of land and additions on the property. | Land | Improvement |
|---|---|---|---|---|
| 2023 | $5,369 | $519,700 | $81,900 | $437,800 |
| 2022 | $4,339 | $435,100 | $0 | $0 |
| 2021 | $5,697 | $571,300 | $0 | $0 |
| 2020 | $482 | $44,700 | $0 | $0 |
Property History
| Date | Event | Price | Change | Sq Ft Price |
|---|---|---|---|---|
| 07/21/2025 07/21/25 | For Sale | $624,000 | +38.7% | $351 / Sq Ft |
| 02/26/2021 02/26/21 | Sold | $450,000 | -6.3% | $178 / Sq Ft |
| 06/27/2020 06/27/20 | Pending | -- | -- | -- |
| 06/25/2020 06/25/20 | For Sale | $480,000 | -- | $190 / Sq Ft |
Purchase History
| Date | Type | Sale Price | Title Company |
|---|---|---|---|
| Warranty Deed | $450,000 | None Available |
Mortgage History
| Date | Status | Loan Amount | Loan Type |
|---|---|---|---|
| Open | $350,000 | New Conventional |
Similar Homes in Asheville, NC
Source: Canopy MLS (Canopy Realtor® Association)
MLS Number: 4283610
APN: 9638-46-7012-00000
- 37 Bryant St
- 21 Bryant St
- 54 Downing St
- 30 Burton St
- 65 Mardell Cir Unit 75
- 34 Vandalia Ave
- 61 Vandalia Ave
- 000 Burton St Unit 2,3,5,6,7
- 31 Westwood Place
- 21 Allen St
- 199 Pennsylvania Ave
- 24 Hanover St
- 26 Hanover St
- 140 Pennsylvania Ave
- 30 Oregon Ave
- 76 Allen St
- 123 Brucemont Cir
- 99999 State St
- 125 Waynesville Ave
- 140 State St
- 32 Balm Grove Ave Unit A
- 212 Pennsylvania Ave
- 65 State St Unit B
- 15 Pruitt St
- 1 Hazel Knoll Cir
- 17 Orrinel Way Unit 17 Orrinel Way
- 7 Galax Ave
- 68 Craven St Unit 208
- 271 State St
- 915 Haywood Rd
- 915 Haywood Rd
- 915 Haywood Rd
- 915 Haywood Rd
- 915 Haywood Rd
- 915 Haywood Rd
- 919 Haywood Rd
- 20 Artful Way Unit 412
- 146 Roberts St
- 360 Hilliard Ave
- 363 Hilliard Ave


