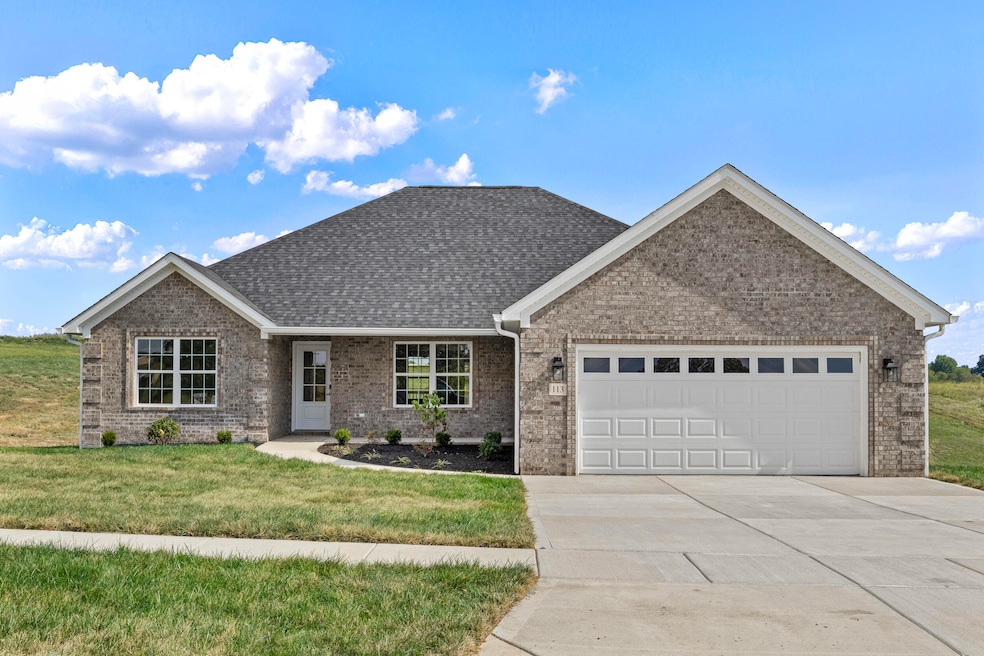113 Cabela Dr Richmond, KY 40475
Estimated payment $2,690/month
Highlights
- New Construction
- Ranch Style House
- Walk-In Pantry
- Deck
- Neighborhood Views
- Porch
About This Home
Welcome home to this stunning 3-bedroom, 2-bathroom new construction in the sought-after Crutcher Pike Estates subdivision of Richmond, KY. Spanning 1,811 sq ft and situated on a generous 2.03-acre lot, this home offers the perfect blend of upscale finishes, functional design, and peaceful surroundings—just minutes from Richmond Centre shopping, dining, and I-75. Inside, you'll love the open-concept layout, enhanced by tall ceilings and abundant natural light. The kitchen is a true showstopper with a spacious island, custom walk-in pantry, and a stylish coffee/wet bar—perfect for morning routines or evening entertaining. The primary suite is a private retreat, complete with a custom 5x5 walk-in tile shower, makeup station, and a custom walk-in closet featuring built-in shelving and smart storage. Two additional bedrooms, a second full bath, and a large covered back deck round out this thoughtfully designed floor plan. Enjoy the best of both worlds—brand-new construction with high-end details on a spacious lot, plus quick access to all of Richmond's top amenities. Whether you're looking for privacy, convenience, or quality craftsmanship, this home checks every box.
Open House Schedule
-
Sunday, September 21, 20251:00 to 3:00 pm9/21/2025 1:00:00 PM +00:009/21/2025 3:00:00 PM +00:00Add to Calendar
Home Details
Home Type
- Single Family
Year Built
- Built in 2025 | New Construction
Lot Details
- 2.03 Acre Lot
Parking
- 2 Car Attached Garage
- Front Facing Garage
- Garage Door Opener
- Driveway
Home Design
- Ranch Style House
- Brick Veneer
- Pillar, Post or Pier Foundation
- Block Foundation
- Shingle Roof
Interior Spaces
- 1,811 Sq Ft Home
- Wet Bar
- Ceiling Fan
- Dining Room
- Vinyl Flooring
- Neighborhood Views
- Crawl Space
- Attic Access Panel
Kitchen
- Eat-In Kitchen
- Walk-In Pantry
- Oven or Range
- Microwave
- Dishwasher
Bedrooms and Bathrooms
- 3 Bedrooms
- Walk-In Closet
- 2 Full Bathrooms
Laundry
- Laundry on main level
- Washer and Electric Dryer Hookup
Outdoor Features
- Deck
- Patio
- Porch
Schools
- Kit Carson Elementary School
- Madison Mid Middle School
- Madison Central High School
Utilities
- Cooling Available
- Air Source Heat Pump
- Electric Water Heater
- Septic Tank
Community Details
- Crutcher Pike Estates Subdivision
- Mandatory Home Owners Association
Listing and Financial Details
- Builder Warranty
- Assessor Parcel Number 0030-0027-0063
Map
Home Values in the Area
Average Home Value in this Area
Property History
| Date | Event | Price | Change | Sq Ft Price |
|---|---|---|---|---|
| 07/04/2025 07/04/25 | For Sale | $425,000 | -- | $235 / Sq Ft |
Source: ImagineMLS (Bluegrass REALTORS®)
MLS Number: 25014475
- 334 Wolverine Way
- 336 Wolverine Way
- 202 Carhartt Dr
- 105 Cabela Dr
- 106 Cabela Dr
- 330 Wolverine Way
- 308 Wolverine Way
- 306 Wolverine Way
- 614 Mule Shed Ln
- 200 Stacy Ln
- 571 Crutcher Pike
- 935 Mule Shed Ln
- 104 Robinson Dr
- 981 Mule Shed Ln
- 304 Anglewood Ct
- 301 Willow Ridge Dr
- 108 Whittington Cir
- 1040 Meadow Ridge Dr
- 1032 Meadow Ridge Dr
- 1036 Meadow Ridge Dr
- 102 Manna Dr Unit 3
- 224 Wray Ct Unit 24
- 171 S Killarney Ln Unit 1
- 306 Spangler Dr Unit 6
- 737 Yellowstone Trail
- 1040 Brandy Ln
- 1213 W Main St
- 400 Midland Dr
- 209 Candy Apple Ln
- 423 Laurel St Unit B
- 423 Laurel St Unit C
- 427 Laurel St Unit C
- 743 N 3rd St
- 713 Amber Hill Dr
- 223 E St
- 200 Mount Rushmore Dr
- 443 Big Hill Ave
- 8117 Driftwood Loop
- 8109 Driftwood Loop
- 2009-2079 Ty Ln







