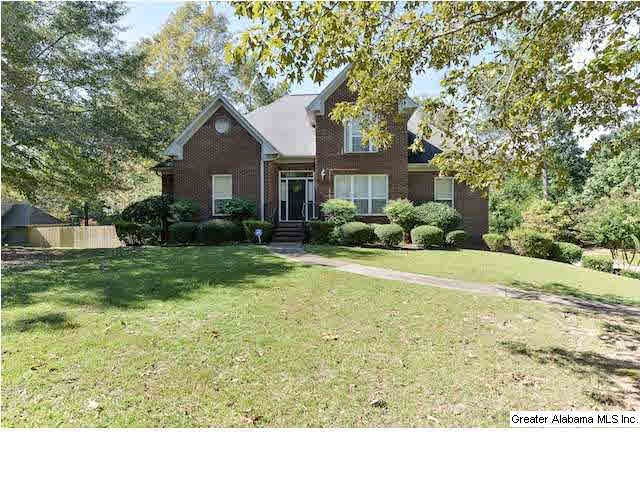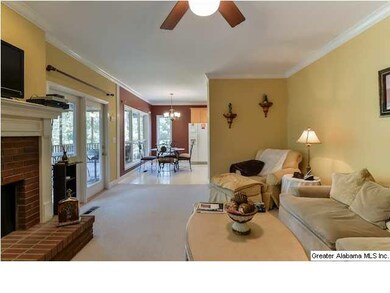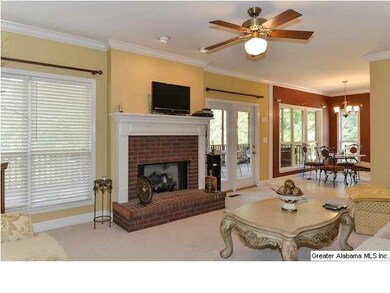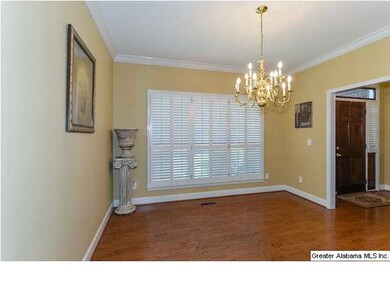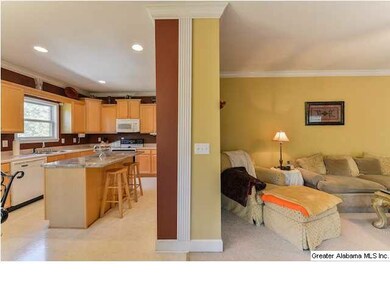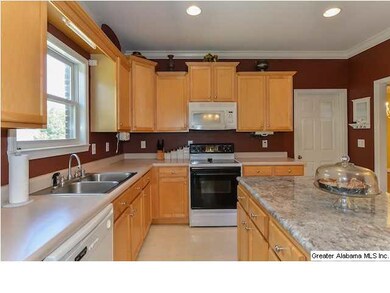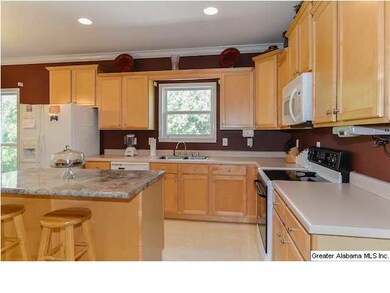
113 Canter Way Unit 25 Alabaster, AL 35007
Estimated Value: $449,000 - $582,000
Highlights
- 72 Feet of Waterfront
- Fishing
- Lake Property
- Thompson Intermediate School Rated A-
- Lake View
- Deck
About This Home
As of April 2016APPROVED SHORT SALE!!! - 5 Bedrooms, 3.5 Baths with 72 feet of waterfront on Saddle Lake. TONS of space - Great open kitchen with large island, recessed lighting, pantry and large, bright eating space overlooking the back yard. Formal Dining Room perfect for entertaining. Large family room leading to the screened in porch overlooking the Saddle Lake. Owner's Suite on the main level with His and Her closets, glamour bath featuring dual vanities, large shower, jetted tub and water closet. 3 Bedrooms upstairs. 2 living areas with large room semi-finished in basement with full bath - perfect for man cave, guest suite, teen suite or office. Gorgeous lot with room to run. 2 car garage with large driveway for extra parking space. Low maintenance 4 sided brick. Wonderfully landscaped Cul-de-sac street for nice a quiet living only minutes from shopping, restaurants and I-65. All offers are contingent on Sellers Lender Approval. Welcome Home!
Last Agent to Sell the Property
RE/MAX Advantage South License #000087434 Listed on: 10/27/2014

Home Details
Home Type
- Single Family
Est. Annual Taxes
- $2,637
Year Built
- 1999
Lot Details
- 72 Feet of Waterfront
- Irregular Lot
- Few Trees
HOA Fees
- $31 Monthly HOA Fees
Parking
- 2 Car Garage
- Basement Garage
- Side Facing Garage
- Driveway
Interior Spaces
- 1.5-Story Property
- Wet Bar
- Crown Molding
- Smooth Ceilings
- Ceiling Fan
- Recessed Lighting
- Brick Fireplace
- Gas Fireplace
- Double Pane Windows
- Window Treatments
- Great Room with Fireplace
- Dining Room
- Den
- Screened Porch
- Lake Views
- Home Security System
- Attic
Kitchen
- Breakfast Bar
- Electric Oven
- Stove
- Built-In Microwave
- Dishwasher
- Kitchen Island
- Solid Surface Countertops
Flooring
- Wood
- Carpet
- Tile
Bedrooms and Bathrooms
- 5 Bedrooms
- Primary Bedroom on Main
- Walk-In Closet
- Hydromassage or Jetted Bathtub
- Separate Shower
- Linen Closet In Bathroom
Laundry
- Laundry Room
- Laundry on main level
- Sink Near Laundry
- Washer and Electric Dryer Hookup
Finished Basement
- Basement Fills Entire Space Under The House
- Recreation or Family Area in Basement
- Natural lighting in basement
Outdoor Features
- Lake Property
- Deck
- Patio
Utilities
- Central Heating and Cooling System
- Heat Pump System
- Underground Utilities
- Electric Water Heater
- Septic Tank
Listing and Financial Details
- Assessor Parcel Number 22-3-05-4-991-025.000
Community Details
Overview
- Saddle Lake Farms Association
Recreation
- Fishing
- Trails
Ownership History
Purchase Details
Home Financials for this Owner
Home Financials are based on the most recent Mortgage that was taken out on this home.Purchase Details
Home Financials for this Owner
Home Financials are based on the most recent Mortgage that was taken out on this home.Purchase Details
Home Financials for this Owner
Home Financials are based on the most recent Mortgage that was taken out on this home.Purchase Details
Home Financials for this Owner
Home Financials are based on the most recent Mortgage that was taken out on this home.Similar Homes in Alabaster, AL
Home Values in the Area
Average Home Value in this Area
Purchase History
| Date | Buyer | Sale Price | Title Company |
|---|---|---|---|
| Burkhead Vanessa Jane | $237,000 | None Available | |
| Flow Candice Leigh | $290,000 | None Available | |
| Moore Angela M | $334,900 | None Available | |
| Goostree William Lee | $216,000 | -- |
Mortgage History
| Date | Status | Borrower | Loan Amount |
|---|---|---|---|
| Open | Flow Candice L | $81,502 | |
| Open | Flow Candice Leigh | $261,000 | |
| Closed | Burkhead Vanessa Jane | $242,095 | |
| Previous Owner | Flow Candice Leigh | $275,500 | |
| Previous Owner | Moore Angela M | $318,155 | |
| Previous Owner | Goosetree William | $21,600 | |
| Previous Owner | Goostree William Lee | $172,800 |
Property History
| Date | Event | Price | Change | Sq Ft Price |
|---|---|---|---|---|
| 04/05/2016 04/05/16 | Sold | $290,000 | 0.0% | $107 / Sq Ft |
| 01/19/2016 01/19/16 | Pending | -- | -- | -- |
| 10/27/2014 10/27/14 | For Sale | $289,900 | -- | $106 / Sq Ft |
Tax History Compared to Growth
Tax History
| Year | Tax Paid | Tax Assessment Tax Assessment Total Assessment is a certain percentage of the fair market value that is determined by local assessors to be the total taxable value of land and additions on the property. | Land | Improvement |
|---|---|---|---|---|
| 2024 | $2,637 | $48,840 | $0 | $0 |
| 2023 | $2,425 | $45,660 | $0 | $0 |
| 2022 | $2,098 | $39,620 | $0 | $0 |
| 2021 | $1,997 | $37,740 | $0 | $0 |
| 2020 | $1,890 | $35,760 | $0 | $0 |
| 2019 | $1,849 | $35,000 | $0 | $0 |
| 2017 | $1,916 | $36,240 | $0 | $0 |
| 2015 | $1,843 | $34,880 | $0 | $0 |
| 2014 | $1,433 | $33,500 | $0 | $0 |
Agents Affiliated with this Home
-
Collier Swecker

Seller's Agent in 2016
Collier Swecker
RE/MAX
(205) 249-3535
107 Total Sales
-
Carin Charles
C
Seller Co-Listing Agent in 2016
Carin Charles
RE/MAX
(205) 533-0877
90 Total Sales
-
Taunea Green

Buyer's Agent in 2016
Taunea Green
Keller Williams Metro South
(205) 389-4219
2 in this area
109 Total Sales
Map
Source: Greater Alabama MLS
MLS Number: 612240
APN: 22-3-05-4-991-025-000
- 149 Canter Way
- 153 Shetland Trail Unit 201
- 165 Shetland Trail Unit 204
- 119 Walking Horse Trace Unit 17
- 141 Shetland Trail Unit 10
- 327 Ridgeview Lake Rd
- 551 Oakmont Dr Unit 3
- 2 Oakmont Dr Unit 2
- 0 Ridgeview Lake Rd
- 3 Oakmont Dr Unit 3
- 156 Lauchlin Ln
- 490 Oxford Way
- 144 Cove Ln
- 101 Kinross Ln
- 127 Windsor Ln Unit 127 Windsor Lane
- 325 Kinross Cove
- 131 Glengerry Dr
- 170 Windsor Ln
- 828 Ballantrae Pkwy
- 116 Treymoor Dr
- 113 Canter Way Unit 25
- 119 Canter Way Unit 24
- 109 Canter Way
- 114 Canter Way
- 123 Canter Way
- 105 Canter Way
- 127 Canter Way
- 204 Canter Cir Unit 32
- 108 Canter Way Unit 30
- 100 Canter Way Unit 28
- 205 Canter Cir
- 112 Thoroughbred Ln
- 108 Thoroughbred Ln
- 104 Canter Way
- 131 Canter Way
- 118 Thoroughbred Ln
- 104 Thoroughbred Ln
- 128 Canter Way
- 122 Thoroughbred Ln
- 126 Thoroughbred Ln
