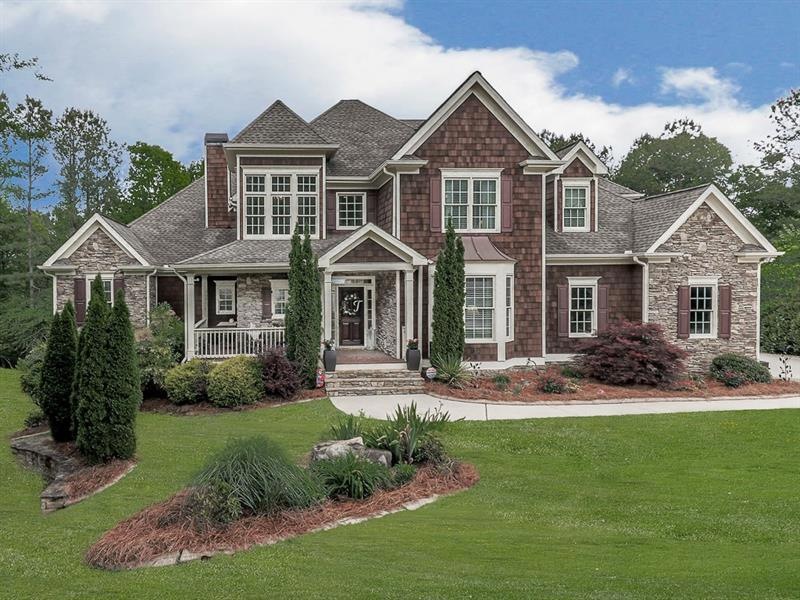METICULOUSLY MAINTAINED in conservation community, GOVERNOR’S PRESERVE! Welcome home to a rocking chair covered front porch and a foyer that opens to a spectacular two story great room. Open concept main floor living is the heart of this home with an extra large, formal dining room to right of foyer. The fireside great room is light and bright with a wall of arched windows providing a clear line of sight into the private backyard and protected greenspace. The stacked stone corner fireplace is one of two fireplaces located in this exquisite home. There are built in cabinets in the great room, perfect for a big screen TV. Do you enjoy cooking? If so, you will love the layout and design of this kitchen! Plentiful, beautifully stained cabinets with granite counters, stone backsplash and several UPGRADED/NEW stainless steel appliances. Extras in the kitchen area include a coffee/wine/butler’s pantry which is conveniently located at the walk-in pantry. Serve meals in the eat in kitchen (could also be a keeping room), the bar counter seating (seats 4) or the NEW oversized rear deck. The main floor features 2 bedrooms and 2.5 baths. Vaulted master bedroom on the main floor has private door to rear deck, a spacious spa-like bath and large closet with custom closet system. Second bedroom on the main floor with walk-in closet and a private bath. Head up the stairs onto the landing and enjoy the beautifully designed walls of windows that invite the natural light inside. On the upper floor there is also a railing that is open to the great room below, allowing the upper and main floor to stay connected. All hardwoods on main and carpeting upstairs. Upper floor features three large bedrooms, one with an ensuite and the remaining two bedrooms with an extra large J&J bath. On the terrace level you’ll find a spacious family room with the second floor-to-ceiling stacked stone corner fireplace, theatre room, homework station, full bar, billiard area, extra-large bedroom with full bath, a large bonus room (currently used as a home office) and a home gym! Three car garage with flagstone steps off driveway to back yard. Along the path there is a flagstone landing with a backyard swing, a perfect place to enjoy the beauty and the privacy that awaits you! DON’T MISS the 3D virtual tour of this home, just hit the “play” button to start the tour.

