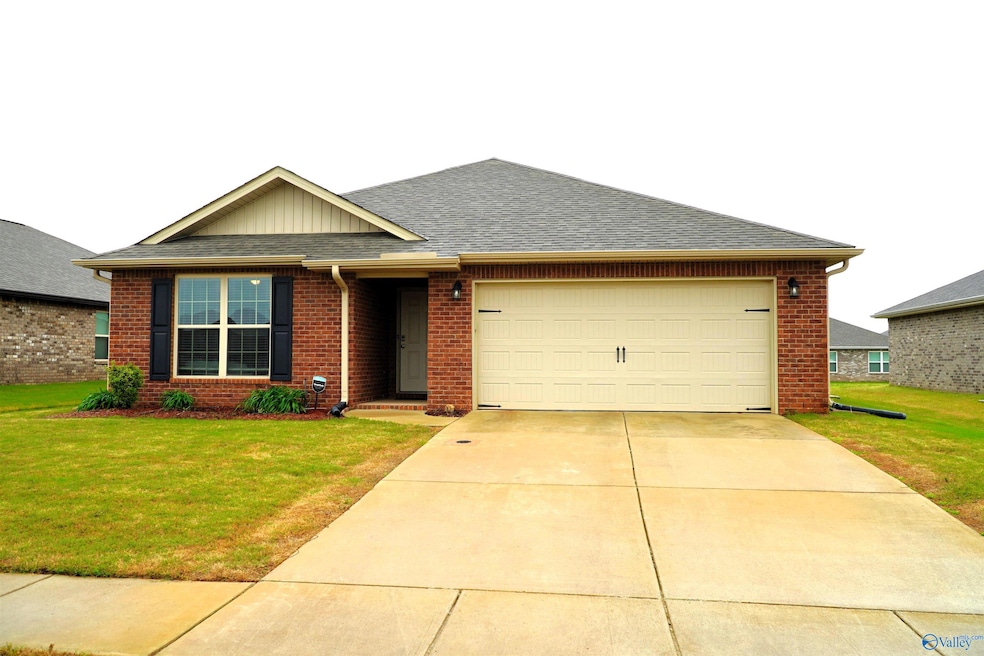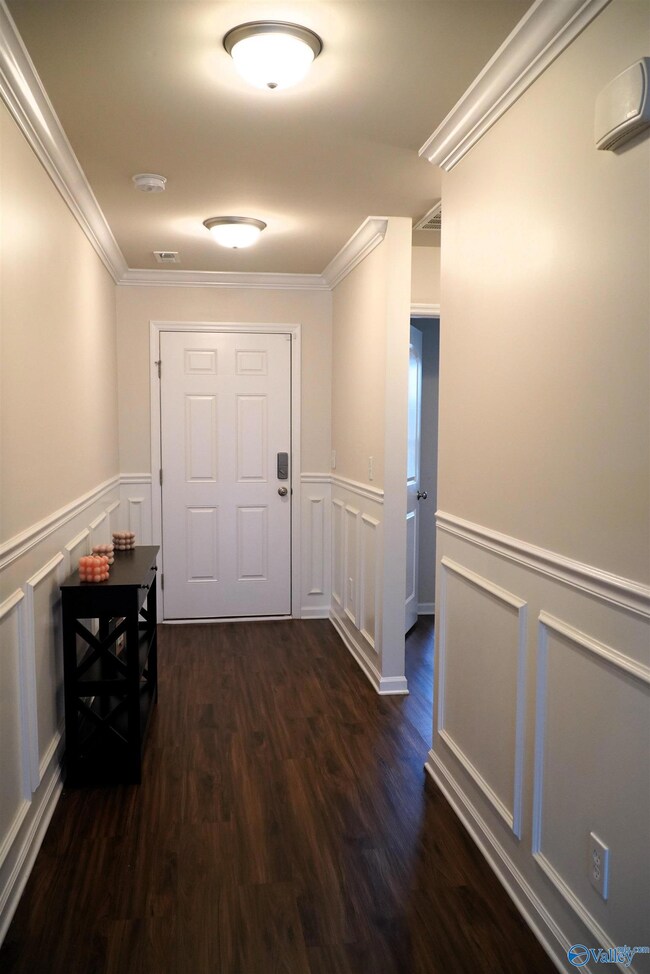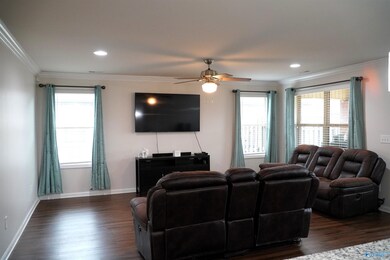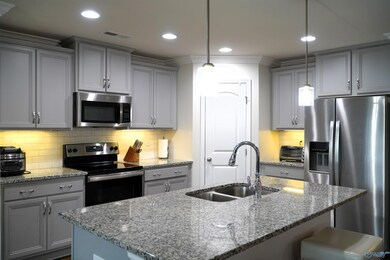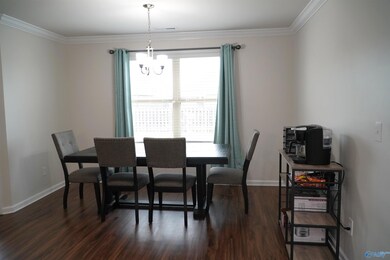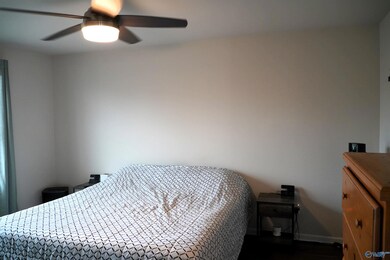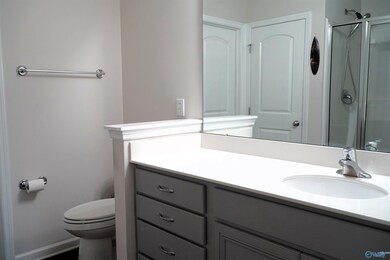113 Cedar Elm Way Hazel Green, AL 35750
Highlights
- Central Heating and Cooling System
- Hazel Green Elementary School Rated A-
- Privacy Fence
About This Home
Welcome home to this Charming, 3bed/2bath Ranch home in Clearview. Spacious, open floorplan with LVP flooring throughout & crown molding throughout the main living areas. The Kitchen includes a large island, pantry & granite counters. The split bedroom floorplan gives you plenty of privacy with an Isolated master suite, complete with a large walk-in closet. Enjoy the Privacy Fenced yard from the covered patio. Sprinkler system. Pets on Case by Case with Owner Approval. Convenient to Wal-mart Shopping Plaza.
Home Details
Home Type
- Single Family
Est. Annual Taxes
- $877
Year Built
- 2020
Lot Details
- 7,841 Sq Ft Lot
- Lot Dimensions are 60 x 130 x 60 x 130
- Privacy Fence
Parking
- 2 Car Garage
Home Design
- Brick Exterior Construction
Interior Spaces
- 1,594 Sq Ft Home
- Property has 1 Level
- Washer and Dryer Hookup
Kitchen
- Oven or Range
- Microwave
- Dishwasher
- Disposal
Bedrooms and Bathrooms
- 3 Bedrooms
Schools
- Meridianville Elementary School
- Hazel Green High School
Utilities
- Central Heating and Cooling System
- Private Sewer
Community Details
- Clearview Subdivision
Listing and Financial Details
- 12-Month Minimum Lease Term
- Tax Lot 39
Map
Source: ValleyMLS.com
MLS Number: 21891993
APN: 04-06-24-0-000-001.128
- 228 Cherry Laurel Dr
- 238 Cherry Laurel Dr
- 107 Hazel Pine Trail
- 193 Cherry Laurel Dr
- 183 Tobin Ln
- 1755 Charity Ln
- 117 Hank Ct
- 305 Keller Dr
- 301 Keller Dr
- 299 Keller Dr
- 297 Keller Dr
- 303 Keller Dr
- 307 Keller Dr
- 309 Keller Dr
- 163 Keller Dr
- 161 Keller Dr
- 159 Keller Dr
- 152 Cherry Laurel Dr
- 157 Keller Dr
- 155 Keller Dr
