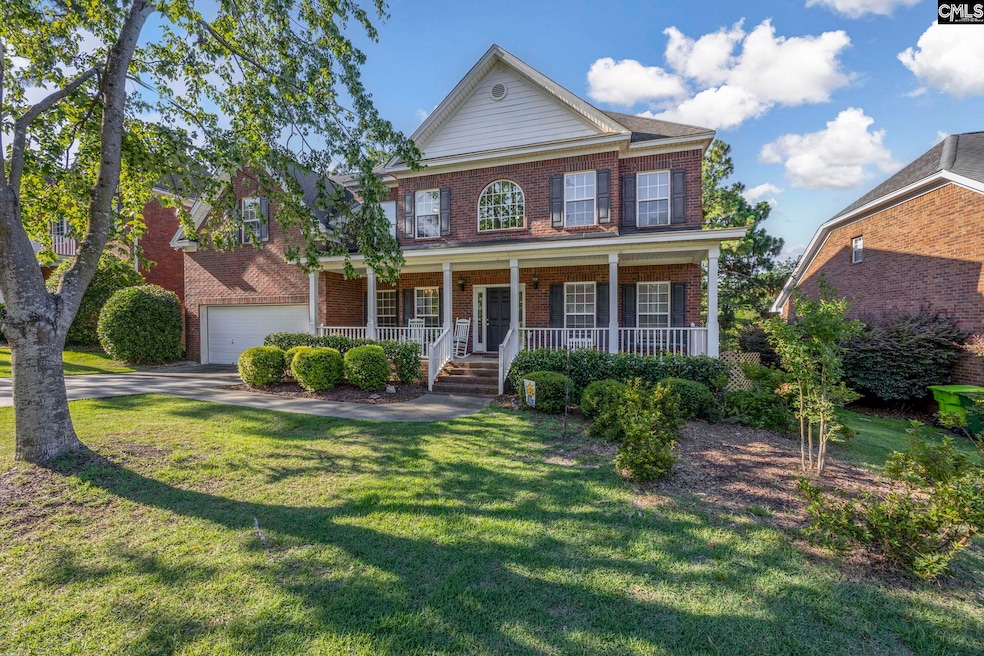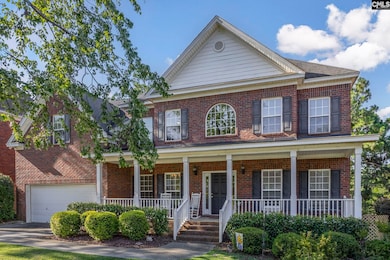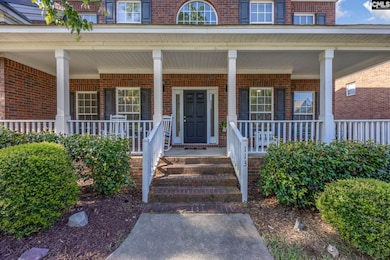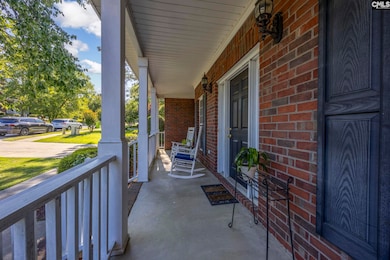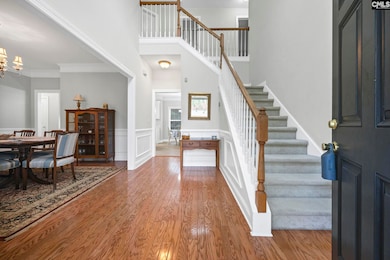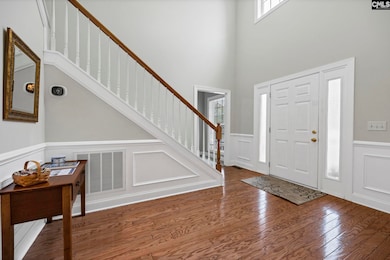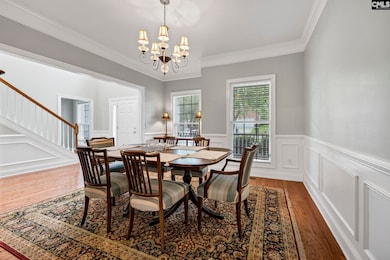113 Chalfont Ln Columbia, SC 29229
Lake Carolina NeighborhoodEstimated payment $2,290/month
Highlights
- Traditional Architecture
- Wood Flooring
- Whirlpool Bathtub
- Lake Carolina Elementary Lower Campus Rated A
- Main Floor Bedroom
- Solid Surface Countertops
About This Home
Tucked away on a quiet, wooded lot, 113 Chalfont Lane delivers the perfect blend of privacy, style, and updates in Columbia’s award-winning Lake Carolina community. Here, you’ll enjoy RESORT-STYLE amenities—pools, trails, playgrounds, a boat ramp, top-rated schools, and even an onsite YMCA! Inside, sunlight pours into the two-story foyer and leads to a bright, OPEN LAYOUT that feels both spacious and welcoming. The heart of the home shines with FRESH PAINT, new LVP FLOORING, sleek STAINLESS STEEL APPLIANCES, and modern light fixtures. A full bath and flexible main-level room add versatility—perfect for overnight guests, a home office, or a playroom. Upstairs, the primary suite is more than a bedroom—it’s a retreat. A cozy SITTING ROOM, dual WALK-IN CLOSETS, and a fully reimagined bathroom with NEW TILE, a stunning WALK-IN SHOWER, and all-new fixtures make it feel like a luxury escape. Three additional bedrooms share a hall bath that’s been stylishly updated too. Outside, a PRIVATE deck overlooks serene woods, creating the ultimate retreat. With updates at every turn, classic Southern charm throughout, and a setting that’s hard to find, this home has it all! Disclaimer: CMLS has not reviewed and, therefore, does not endorse vendors who may appear in listings.
Home Details
Home Type
- Single Family
Est. Annual Taxes
- $2,405
Year Built
- Built in 2003
Lot Details
- 9,583 Sq Ft Lot
- Sprinkler System
HOA Fees
- $57 Monthly HOA Fees
Parking
- 2 Car Garage
- Garage Door Opener
Home Design
- Traditional Architecture
- Four Sided Brick Exterior Elevation
Interior Spaces
- 3,143 Sq Ft Home
- 2-Story Property
- Crown Molding
- Tray Ceiling
- Ceiling Fan
- Living Room with Fireplace
- Home Office
- Crawl Space
- Fire and Smoke Detector
- Laundry on main level
Kitchen
- Eat-In Kitchen
- Induction Cooktop
- Built-In Microwave
- Dishwasher
- Kitchen Island
- Solid Surface Countertops
Flooring
- Wood
- Carpet
- Tile
- Luxury Vinyl Plank Tile
Bedrooms and Bathrooms
- 4 Bedrooms
- Main Floor Bedroom
- Dual Closets
- Walk-In Closet
- Dual Vanity Sinks in Primary Bathroom
- Private Water Closet
- Whirlpool Bathtub
- Secondary bathroom tub or shower combo
- Bathtub with Shower
- Separate Shower
Attic
- Attic Access Panel
- Pull Down Stairs to Attic
Outdoor Features
- Covered Patio or Porch
Schools
- Lake Carolina Elementary School
- Kelly Mill Middle School
- Blythewood High School
Utilities
- Central Air
- Heating System Uses Gas
- Cable TV Available
Community Details
- Association fees include common area maintenance, sidewalk maintenance, street light maintenance, green areas, community boat ramp
- Cams HOA, Phone Number (803) 223-7360
- Lake Carolina Woodridge Subdivision
Map
Home Values in the Area
Average Home Value in this Area
Tax History
| Year | Tax Paid | Tax Assessment Tax Assessment Total Assessment is a certain percentage of the fair market value that is determined by local assessors to be the total taxable value of land and additions on the property. | Land | Improvement |
|---|---|---|---|---|
| 2024 | $2,405 | $254,300 | $0 | $0 |
| 2023 | $2,405 | $8,848 | $0 | $0 |
| 2022 | $2,160 | $221,200 | $36,300 | $184,900 |
| 2021 | $2,177 | $8,850 | $0 | $0 |
| 2020 | $2,210 | $8,850 | $0 | $0 |
| 2019 | $2,194 | $8,850 | $0 | $0 |
| 2018 | $2,225 | $8,910 | $0 | $0 |
| 2017 | $2,180 | $8,910 | $0 | $0 |
| 2016 | $2,172 | $8,910 | $0 | $0 |
| 2015 | $2,181 | $8,910 | $0 | $0 |
| 2014 | $2,177 | $222,800 | $0 | $0 |
| 2013 | -- | $8,910 | $0 | $0 |
Property History
| Date | Event | Price | List to Sale | Price per Sq Ft |
|---|---|---|---|---|
| 10/07/2025 10/07/25 | Pending | -- | -- | -- |
| 10/03/2025 10/03/25 | Price Changed | $384,900 | -1.3% | $122 / Sq Ft |
| 09/08/2025 09/08/25 | Price Changed | $389,900 | -2.5% | $124 / Sq Ft |
| 08/20/2025 08/20/25 | For Sale | $399,900 | -- | $127 / Sq Ft |
Purchase History
| Date | Type | Sale Price | Title Company |
|---|---|---|---|
| Deed | $385,000 | None Listed On Document | |
| Warranty Deed | $280,000 | -- | |
| Deed | $255,000 | None Available | |
| Deed | $246,520 | -- |
Mortgage History
| Date | Status | Loan Amount | Loan Type |
|---|---|---|---|
| Open | $308,000 | New Conventional | |
| Previous Owner | $238,000 | Purchase Money Mortgage | |
| Previous Owner | $115,000 | Purchase Money Mortgage | |
| Previous Owner | $234,000 | Purchase Money Mortgage |
Source: Consolidated MLS (Columbia MLS)
MLS Number: 615675
APN: 20413-09-07
- 882 Heartleaf Dr
- 1001 Acacia Ln
- 849 Heartleaf Dr
- 212 Mcbride Ct
- 301 Laurel Rise Ln
- 301 Autumn Glen Rd
- 124 Waterville Dr
- 11 Long Glen Ct Unit 113
- 11 Long Glen Ct
- 102 Autumn Run Cir
- 38 Shoreline Dr
- 5 Scottish Ct
- 402 Indigo Ridge Dr
- 408 Indigo Ridge Dr
- 27 Twinspur Ct
- 287 Indigo Springs Dr
- 1 Twinspur Ct
- 100 Ashewicke Dr
- 206 Glendevon Way
- 275 Oleander Mill Dr
