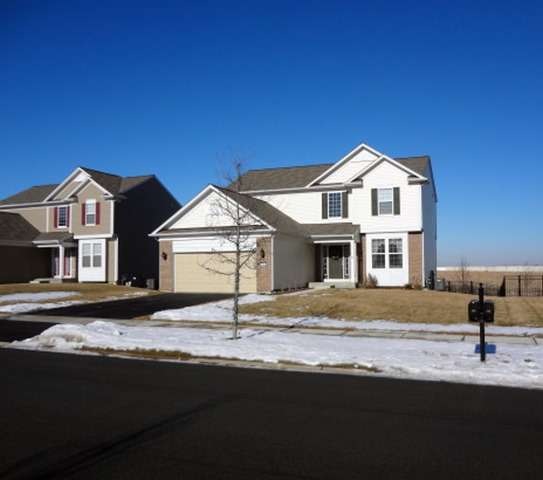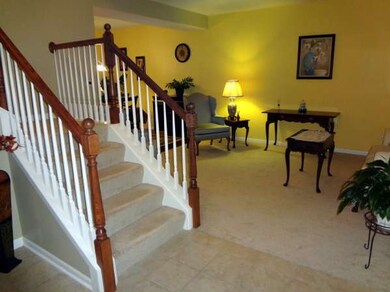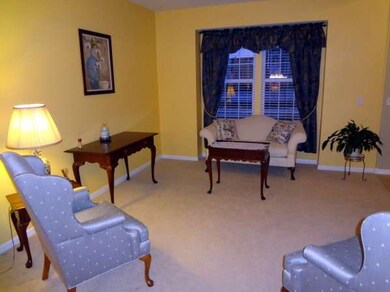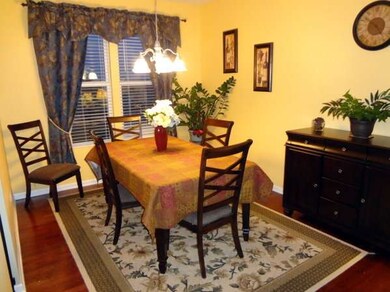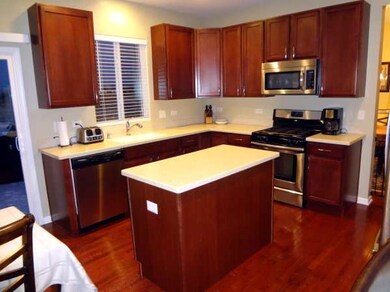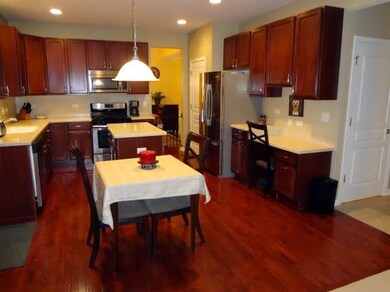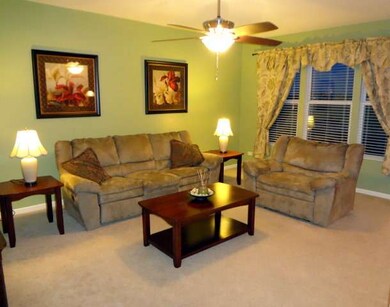
113 Chapin Way Oswego, IL 60543
North Oswego NeighborhoodHighlights
- Deck
- Vaulted Ceiling
- Stainless Steel Appliances
- Oswego East High School Rated A-
- Wood Flooring
- Butlers Pantry
About This Home
As of June 2019Beautiful 4 BR 2 1/2 Bath Home Built In 2011. Formal LR with Carpet. DR with Hardwood Floors. Large Kitchen with 42" Cabinets, Built In Planning Desk and Eat In Area Hardwood Floors. All SS Appliances. 1st Floor Laundry. Master BR With Vaulted Ceiling and Fan. Master Bath Double Sinks Separate Soaker Tub and Shower. Walk In Closet. Full English Basement With Rough In for Bath. 2 Car Garage. Fenced Backyard with Deck.
Last Agent to Sell the Property
Robert Williams
john greene Realtor Listed on: 12/28/2013
Home Details
Home Type
- Single Family
Est. Annual Taxes
- $10,255
Year Built
- 2011
HOA Fees
- $34 per month
Parking
- Attached Garage
- Garage Transmitter
- Garage Door Opener
- Driveway
- Parking Included in Price
- Garage Is Owned
Home Design
- Slab Foundation
- Asphalt Shingled Roof
- Vinyl Siding
Interior Spaces
- Vaulted Ceiling
- Entrance Foyer
- Wood Flooring
- Unfinished Basement
- Rough-In Basement Bathroom
- Laundry on main level
Kitchen
- Breakfast Bar
- Butlers Pantry
- Oven or Range
- Microwave
- Dishwasher
- Stainless Steel Appliances
- Disposal
Bedrooms and Bathrooms
- Primary Bathroom is a Full Bathroom
- Dual Sinks
- Soaking Tub
- Separate Shower
Outdoor Features
- Deck
Utilities
- Forced Air Heating and Cooling System
- Heating System Uses Gas
Listing and Financial Details
- Homeowner Tax Exemptions
- $7,000 Seller Concession
Ownership History
Purchase Details
Home Financials for this Owner
Home Financials are based on the most recent Mortgage that was taken out on this home.Purchase Details
Home Financials for this Owner
Home Financials are based on the most recent Mortgage that was taken out on this home.Purchase Details
Home Financials for this Owner
Home Financials are based on the most recent Mortgage that was taken out on this home.Similar Homes in the area
Home Values in the Area
Average Home Value in this Area
Purchase History
| Date | Type | Sale Price | Title Company |
|---|---|---|---|
| Warranty Deed | $300,000 | Greater Illinois Title | |
| Warranty Deed | $249,000 | Chicago Title Insurance Co | |
| Special Warranty Deed | $246,500 | None Available |
Mortgage History
| Date | Status | Loan Amount | Loan Type |
|---|---|---|---|
| Open | $237,000 | No Value Available | |
| Closed | $237,900 | New Conventional | |
| Closed | $240,000 | New Conventional | |
| Previous Owner | $244,273 | FHA | |
| Previous Owner | $244,200 | FHA | |
| Previous Owner | $244,489 | FHA | |
| Previous Owner | $238,647 | FHA |
Property History
| Date | Event | Price | Change | Sq Ft Price |
|---|---|---|---|---|
| 06/28/2019 06/28/19 | Sold | $300,000 | 0.0% | $131 / Sq Ft |
| 05/31/2019 05/31/19 | Pending | -- | -- | -- |
| 05/23/2019 05/23/19 | For Sale | $300,000 | +20.5% | $131 / Sq Ft |
| 05/16/2014 05/16/14 | Sold | $249,000 | +0.8% | $109 / Sq Ft |
| 04/09/2014 04/09/14 | Pending | -- | -- | -- |
| 02/06/2014 02/06/14 | Price Changed | $247,000 | -0.8% | $108 / Sq Ft |
| 01/23/2014 01/23/14 | Price Changed | $249,000 | -1.6% | $109 / Sq Ft |
| 12/28/2013 12/28/13 | For Sale | $253,000 | -- | $111 / Sq Ft |
Tax History Compared to Growth
Tax History
| Year | Tax Paid | Tax Assessment Tax Assessment Total Assessment is a certain percentage of the fair market value that is determined by local assessors to be the total taxable value of land and additions on the property. | Land | Improvement |
|---|---|---|---|---|
| 2024 | $10,255 | $133,438 | $27,124 | $106,314 |
| 2023 | $9,067 | $117,051 | $23,793 | $93,258 |
| 2022 | $9,067 | $106,410 | $21,630 | $84,780 |
| 2021 | $9,012 | $102,317 | $20,798 | $81,519 |
| 2020 | $8,729 | $98,382 | $19,998 | $78,384 |
| 2019 | $8,246 | $91,910 | $19,998 | $71,912 |
| 2018 | $8,214 | $87,795 | $26,928 | $60,867 |
| 2017 | $8,252 | $86,497 | $26,530 | $59,967 |
| 2016 | $8,110 | $83,977 | $25,757 | $58,220 |
| 2015 | $7,907 | $78,483 | $24,072 | $54,411 |
| 2014 | -- | $75,464 | $23,146 | $52,318 |
| 2013 | -- | $76,226 | $23,380 | $52,846 |
Agents Affiliated with this Home
-
Sarah Leonard

Seller's Agent in 2019
Sarah Leonard
Legacy Properties, A Sarah Leonard Company, LLC
(224) 239-3966
6 in this area
2,765 Total Sales
-
Grace Ryu

Buyer's Agent in 2019
Grace Ryu
Century 21 Utmost
(630) 697-5296
1 in this area
57 Total Sales
-
R
Seller's Agent in 2014
Robert Williams
john greene Realtor
-
Joseph Graham

Buyer's Agent in 2014
Joseph Graham
eXp Realty
(630) 296-7653
133 Total Sales
Map
Source: Midwest Real Estate Data (MRED)
MLS Number: MRD08508644
APN: 03-12-351-020
- 659 Hawley Dr Unit 4405
- 254 Devoe Dr
- 421 Valentine Way Unit 4521
- 514 Crystal Ct
- 1741 Fredericksburg Ln
- 500 Half Moon Ct
- 700 N Sparkle Ct
- 146 Henderson St
- 115 Henderson St
- 143 Henderson St
- 142 Henderson St
- 144 Henderson St
- 138 Henderson St
- 131 Henderson St
- Essex Plan at Hudson Pointe - II - Horizon Series
- Charlotte Plan at Hudson Pointe - II - Townhome Series
- Darcy Plan at Hudson Pointe - II - Townhome Series
- Brighton Plan at Hudson Pointe - II - Horizon Series
- Townsend Plan at Hudson Pointe - II - Horizon Series
- Meadowlark Plan at Hudson Pointe - II - Horizon Series
