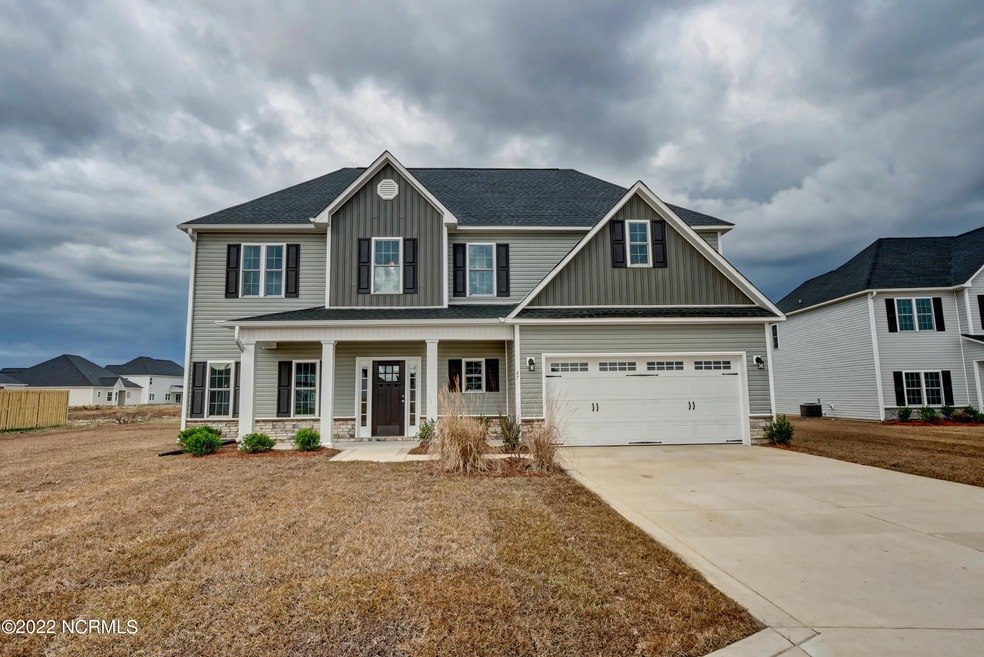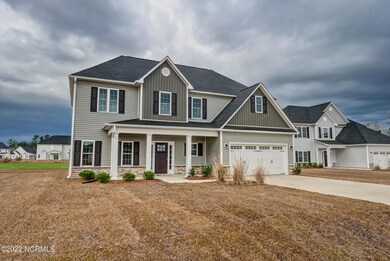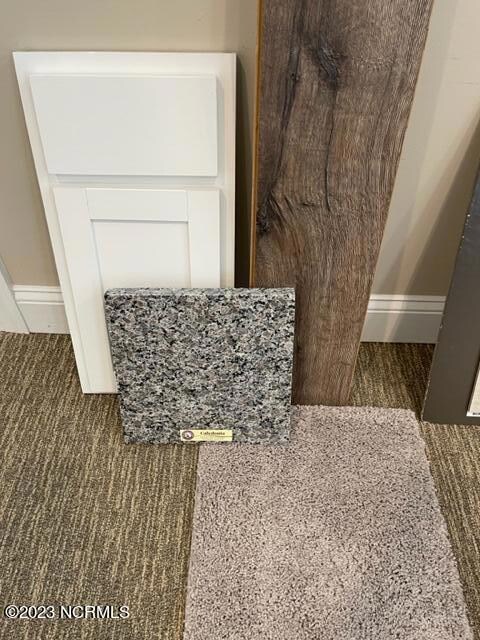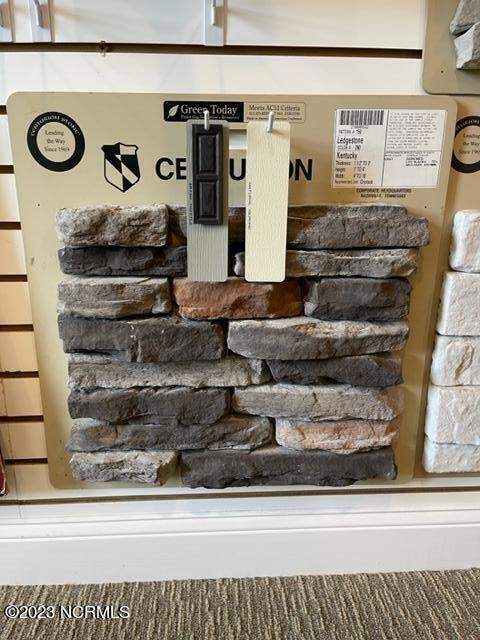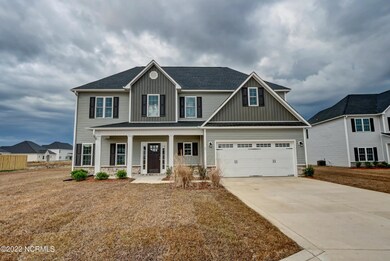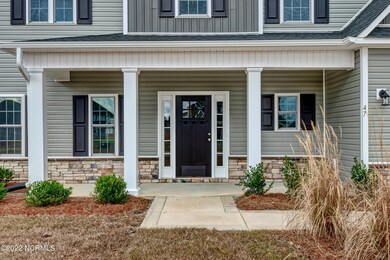
113 Chippewa Ln Rocky Point, NC 28457
Estimated Value: $418,000 - $460,800
Highlights
- Main Floor Primary Bedroom
- Covered patio or porch
- Tray Ceiling
- Community Pool
- Thermal Windows
- Walk-In Closet
About This Home
As of March 2024Come Check out this Great New Home Built by one of the area's premiere Builders. A Sydes Construction Inc. 4 Bed 2.5 bath. Over 2400 sqft. The first floor boast formal living and dining rooms, great room with fireplace, chef's kitchen w/ spacious breakfast nook. Upstairs find the owners suite w/sitting area, 3 guest bedrooms, and full guest bath. It will Have an amenities w/Pool. County Water and Public Sewer. 1 Gig Fiber Internet is available. Come see what it is all about today before it is gone.
Last Agent to Sell the Property
Century 21 Coastal Advantage License #198259 Listed on: 08/21/2023

Home Details
Home Type
- Single Family
Est. Annual Taxes
- $1,372
Year Built
- Built in 2023
Lot Details
- 0.49 Acre Lot
- Property is zoned R-15
HOA Fees
- $29 Monthly HOA Fees
Home Design
- Slab Foundation
- Wood Frame Construction
- Architectural Shingle Roof
- Stone Siding
- Vinyl Siding
- Stick Built Home
Interior Spaces
- 2,401 Sq Ft Home
- 2-Story Property
- Tray Ceiling
- Ceiling height of 9 feet or more
- Ceiling Fan
- Gas Log Fireplace
- Thermal Windows
- Double Pane Windows
- Combination Dining and Living Room
- Attic Access Panel
- Fire and Smoke Detector
- Laundry Room
Kitchen
- Stove
- Built-In Microwave
- Dishwasher
Flooring
- Carpet
- Laminate
- Tile
Bedrooms and Bathrooms
- 4 Bedrooms
- Primary Bedroom on Main
- Walk-In Closet
Parking
- 2 Car Attached Garage
- Driveway
Schools
- South Topsail Elementary School
- Topsail Middle School
- Topsail High School
Utilities
- Forced Air Zoned Cooling and Heating System
- Heat Pump System
- Electric Water Heater
Additional Features
- Energy-Efficient Doors
- Covered patio or porch
Listing and Financial Details
- Tax Lot 196
- Assessor Parcel Number 3263-63-9642-0000
Community Details
Overview
- Premier Management Association, Phone Number (910) 679-3012
- Wylie Branch Subdivision
- Maintained Community
Recreation
- Community Pool
Security
- Resident Manager or Management On Site
Ownership History
Purchase Details
Home Financials for this Owner
Home Financials are based on the most recent Mortgage that was taken out on this home.Similar Homes in Rocky Point, NC
Home Values in the Area
Average Home Value in this Area
Purchase History
| Date | Buyer | Sale Price | Title Company |
|---|---|---|---|
| Halagarda Lauren E | $425,000 | None Listed On Document |
Mortgage History
| Date | Status | Borrower | Loan Amount |
|---|---|---|---|
| Open | Halagarda Lauren E | $110,000 |
Property History
| Date | Event | Price | Change | Sq Ft Price |
|---|---|---|---|---|
| 03/26/2024 03/26/24 | Sold | $425,000 | 0.0% | $177 / Sq Ft |
| 08/22/2023 08/22/23 | Pending | -- | -- | -- |
| 08/21/2023 08/21/23 | For Sale | $425,000 | -- | $177 / Sq Ft |
Tax History Compared to Growth
Tax History
| Year | Tax Paid | Tax Assessment Tax Assessment Total Assessment is a certain percentage of the fair market value that is determined by local assessors to be the total taxable value of land and additions on the property. | Land | Improvement |
|---|---|---|---|---|
| 2024 | $1,372 | $148,350 | $42,570 | $105,780 |
| 2023 | -- | $42,570 | $42,570 | $0 |
Agents Affiliated with this Home
-
Taylor Greene

Seller's Agent in 2024
Taylor Greene
Century 21 Coastal Advantage
(919) 422-6281
159 in this area
231 Total Sales
-
Ronel Austin

Buyer's Agent in 2024
Ronel Austin
Coastal Realty Associates LLC
(910) 619-9143
6 in this area
165 Total Sales
Map
Source: Hive MLS
MLS Number: 100400982
APN: 3263-63-9642-0000
- 33 Chippewa Ln
- 135 Skidaway Ln
- 251 Camarillo Way
- 274 W Broughton Ln
- 393 Knollwood Dr
- 413 Knollwood Dr
- 70 Little Pond Rd
- 405 N Ardsley Ln
- 9759 Nc Highway 210
- 117 Mississippi Dr
- Lot 8 Pennsylvania Ave
- 00 Pennsylvania Ave
- 133 Fallbrook Ln
- 167 Fallbrook Ln
- 9348 Nc Highway 210
- 345 Knollwood Dr
- 47 Whitaker Ct
- 254 Habersham Ave
- 123 Marlboro Farms Rd
- 115 Remington Rd
- 65 Chippewa Ln
- 49 Chippewa Ln
- 113 Chippewa Ln
- 99 Chippewa Ln
- 83 Chippewa Ln
- 15 Chippewa Ln
- 127 Chippewa Ln
- 38 Chippewa Ln
- 126 Chippewa Ln
- 54 Chippewa Ln
- 104 Chippewa Ln
- 72 Chippewa Ln
- 86 Chippewa Ln
- 2178 Rebecca Kennedy Rd
- 1440 Moore Town Rd
- 21 Stellas Way
- 1405 Moore Town Rd
- 1810 Rebecca Kennedy Rd
- 1353 Moore Town Rd
- 1349 Moore Town Rd
