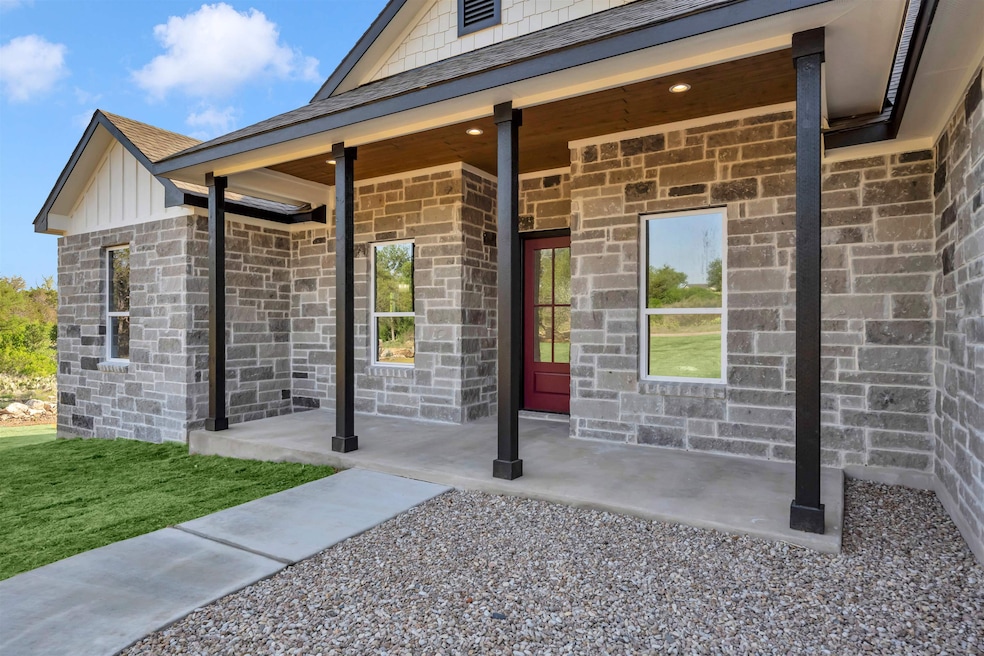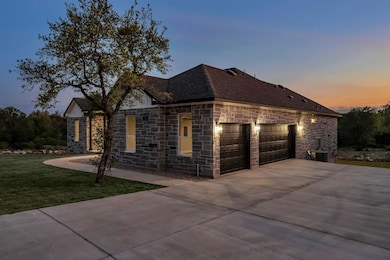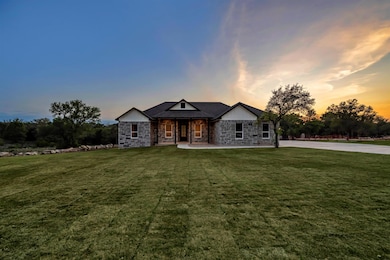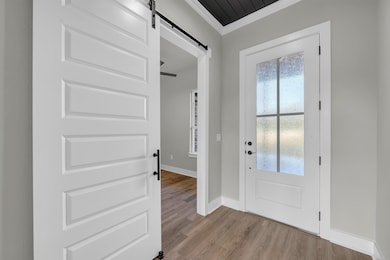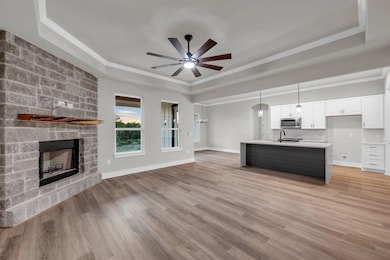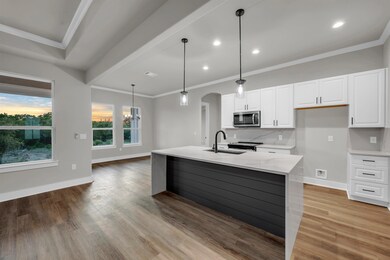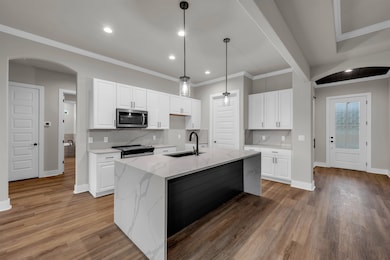
113 Cobblestone Ln Burnet, TX 78611
Estimated payment $3,955/month
Highlights
- RV Access or Parking
- Craftsman Architecture
- Covered patio or porch
- Panoramic View
- Quartz Countertops
- Fireplace
About This Home
The Longhorn floorplan is spacious and open with patio and porch space plus an oversize garage! This new home features 5 bedrooms (or 4 beds with a study with closet), a large driveway for boat and RV parking, open floorplan, fireplace, 10 ft ceilings, no carpet, plumbed for water softener, plumbed for propane for oven / fireplace, garage door openers, painted finished garage, back patio and front porch to enjoy sunsets, stainless steel appliances, quartz in kitchen and bathrooms, walk-in shower, double vanity, freestanding tub and more! Come experience Texas Hill Country living at it's finest at Honey Rock Ranch. Gorgeous 1 Acre Custom Home Sites located in Burnet, Texas. Minutes from Golf and five of Central Texas' Best fishing lakes. Escape the crowd and come experience Texas Hill Country living at it's finest! Honey Rock Ranch is ideally located near shopping fishing and so much more: Convenient to Austin, San Antonio, Houston and Dallas, 5 Minutes to Golf at Delaware Springs Municipal Golf Course, 45 Minutes to Cedar Park, a fast growing Austin Suburb, 20 Minutes to Lakes Buchanan, Inks, LBJ, Marble Falls and Travis!, 25 Minutes to Krause Springs, 2 Miles from closest Hospital, 20 Minutes from the Llano River.
Home Details
Home Type
- Single Family
Year Built
- Built in 2025
Lot Details
- 1.53 Acre Lot
- Lot Dimensions are 543x129
- Cleared Lot
HOA Fees
- $38 Monthly HOA Fees
Home Design
- Craftsman Architecture
- Traditional Architecture
- Slab Foundation
- Composition Roof
Interior Spaces
- 2,034 Sq Ft Home
- 1-Story Property
- Ceiling Fan
- Recessed Lighting
- Fireplace
- Panoramic Views
- Washer Hookup
Kitchen
- Breakfast Bar
- Electric Range
- <<microwave>>
- Dishwasher
- Quartz Countertops
- Disposal
Bedrooms and Bathrooms
- 5 Bedrooms
- 2 Full Bathrooms
Parking
- 3 Car Attached Garage
- Side Facing Garage
- Garage Door Opener
- RV Access or Parking
Outdoor Features
- Covered patio or porch
Utilities
- Central Heating and Cooling System
- Electric Water Heater
- Septic Tank
Community Details
- Honey Rock Ranch Subdivision
Listing and Financial Details
- Assessor Parcel Number 121369
Map
Home Values in the Area
Average Home Value in this Area
Property History
| Date | Event | Price | Change | Sq Ft Price |
|---|---|---|---|---|
| 05/30/2025 05/30/25 | Price Changed | $599,000 | -6.4% | $294 / Sq Ft |
| 05/07/2025 05/07/25 | Price Changed | $639,803 | 0.0% | $315 / Sq Ft |
| 12/25/2024 12/25/24 | For Sale | $639,903 | -- | $315 / Sq Ft |
Similar Homes in Burnet, TX
Source: Highland Lakes Association of REALTORS®
MLS Number: HLM171379
- 340 Ranch View Rd
- 199 Middleton Rd
- 1001 Gregg Dr
- 2910 Fall Creek Rd
- 226 Hall Ln
- 261 Cedar Mountain Dr
- 3205 Tabletop Mountain Dr
- 19401 Tessa Heights Ln
- TBD Littlewin
- LOT 5 Gregg Dr (County Road 423)
- LOT 42 Hawthorne Ln
- 25837 Case Ln Unit 10
- 25808 Case Ln Unit 20
- 19201 Crusoe Cove Unit 20
- 706 Paleface Ranch Rd S
- Lot 155 Wanta Hide-A-way Way
- 106 Montana Del Oro Way
- Lot 21 A Persimmon (Lot 21 A) Ln
- 317 Scenic Ridge Dr
- Lot 5 Gregg Dr
- 804 Lauren Belle Ln
- 19201 Crusoe Cove Unit 20
- 414 Gregg Dr
- 119 Vicinity Trail
- 1924 Clubhouse Hill Dr Unit 25
- 526 Coventry Rd
- 518 Coventry Rd
- 417 Coventry Rd
- 1201 Lake Shore Dr
- 1908 Kahala Sunset Dr Unit D
- 1908 Kahala Sunset Dr Unit H
- 5214 Little Creek Trail
- 502 Harbor Dr Unit 2
- 22714 State Highway 71 W Unit C
- 22700 Rocking A Trail Unit Tiny House
- 101 Woodstock Cir
- 207 Laurel Ln
- 805 Paisley Dr Unit 13
- 404 Cargill Dr
- 5421 Coral Bean Cove
