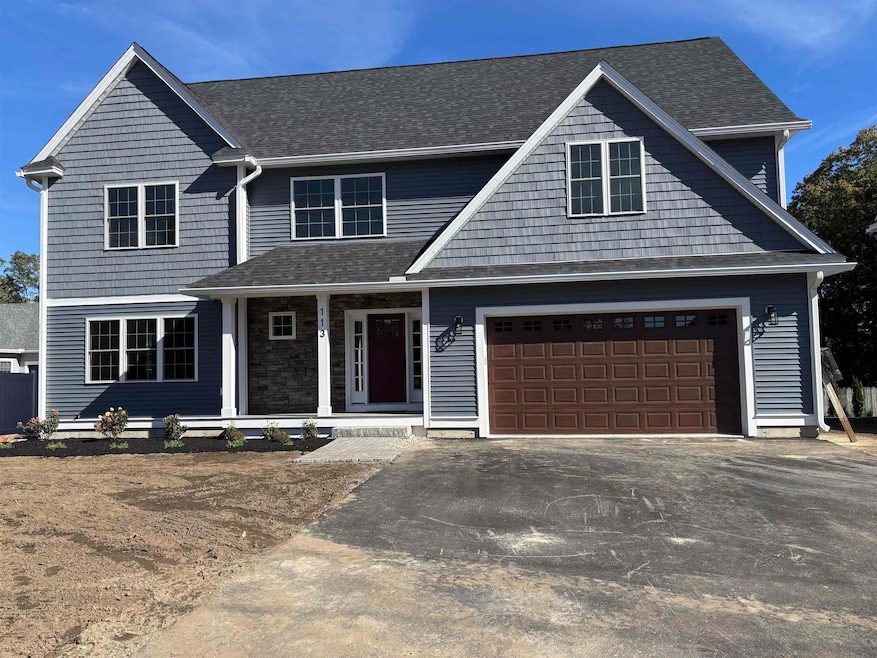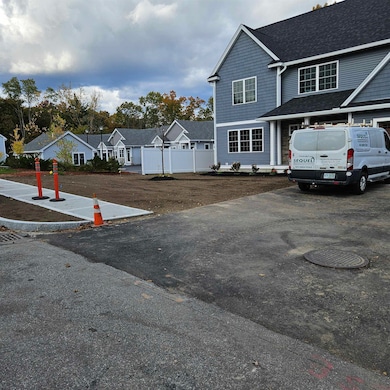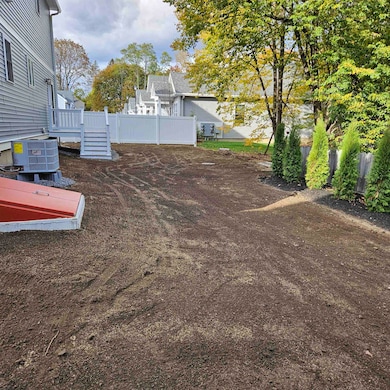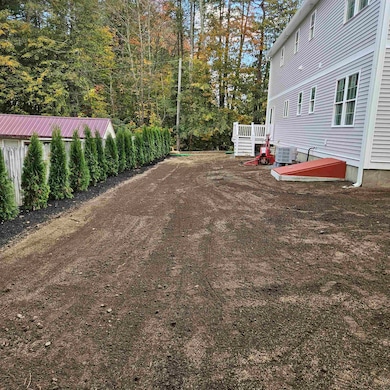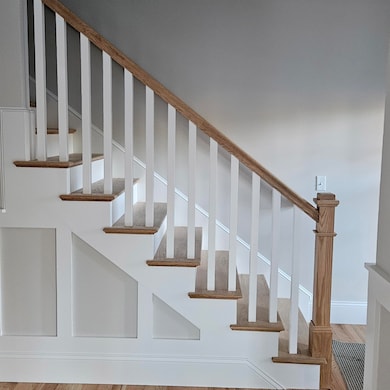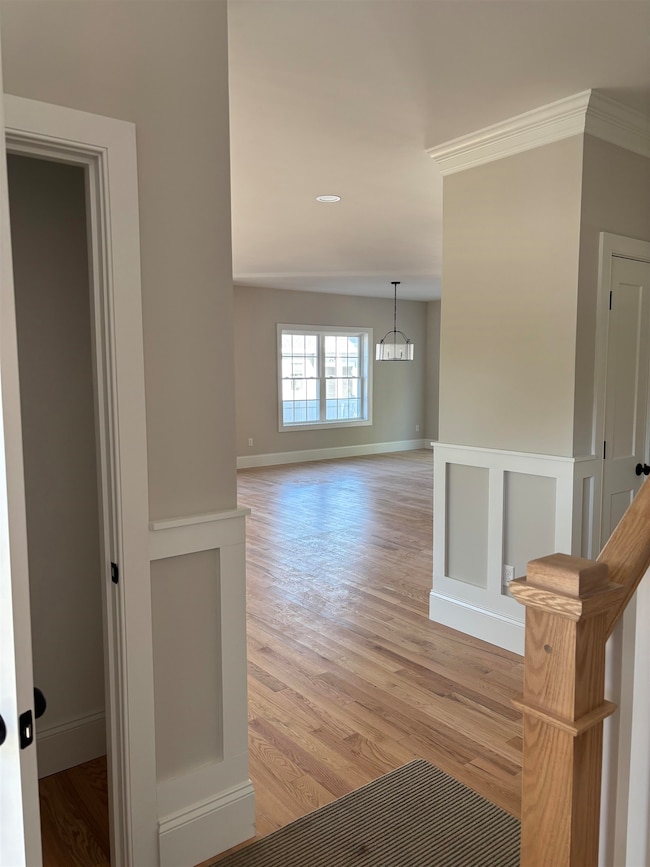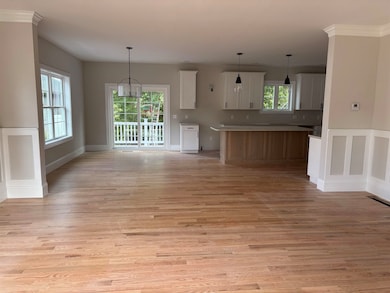113 Concord St Nashua, NH 03064
North End Nashua NeighborhoodEstimated payment $7,832/month
Highlights
- New Construction
- Deck
- Main Floor Bedroom
- Colonial Architecture
- Wood Flooring
- 3-minute walk to Greeley Park
About This Home
This exceptional new home, where modern elegance meets everyday comfort, features shaker-style maple cabinets, quartz countertops, a beverage center, sleek black fixtures, a large walk-in pantry, and an appliance allowance so buyers can choose their preferred brands and styles. Solid wood two-panel shaker doors with black hardware complement custom-finish carpentry, including 71⁄4" baseboards, wainscoting panels, and interior shelving. The flexible first floor is ideal for a home office, guest room, or private retreat, while upstairs offers three spacious bedrooms, a laundry room, and a 23' x 15' bonus room perfect for a media room, gym, or playroom. The primary suite includes a large walk-in closet and spa-inspired ensuite bath. Comfort and efficiency are ensured with a Bosch two-zone forced hot air system (95% efficiency), OnDemand hot water, and a 16+ SEER A/C condenser with insulated ductwork, plus 51⁄2" open-cell foam insulation in the front living wall. Additional features include 30-year architectural shingles, vinyl low-E windows with argon, tilt-in sashes, double locks, and 16-foot-wide garage doors with LiftMaster openers. Every corner showcases architectural detail and timeless style, with upgrades and options still available. Located just moments from Greeley Park. Seller is a licensed real estate broker. Building plans may not reflect changes or measurements made during construction. OPEN HOUSE: THURS OCT 30th 1-3PM and SUNDAY NOV 2nd 1-3pm.
Listing Agent
Sequel Development & Management, Inc License #072785 Listed on: 08/12/2025
Home Details
Home Type
- Single Family
Year Built
- Built in 2025 | New Construction
Lot Details
- 0.33 Acre Lot
- Irrigation Equipment
- Property is zoned RA
Parking
- 2 Car Garage
- Driveway
Home Design
- Colonial Architecture
- Craftsman Architecture
- Contemporary Architecture
- New Englander Architecture
- Concrete Foundation
- Wood Frame Construction
- Vinyl Siding
Interior Spaces
- Property has 2 Levels
- Natural Light
- Window Screens
- Family Room Off Kitchen
- Open Floorplan
- Dining Area
- Bonus Room
- Laundry Room
Kitchen
- Walk-In Pantry
- Gas Range
- Range Hood
- Microwave
- Dishwasher
- Kitchen Island
Flooring
- Wood
- Carpet
- Tile
Bedrooms and Bathrooms
- 4 Bedrooms
- Main Floor Bedroom
- En-Suite Bathroom
Basement
- Basement Fills Entire Space Under The House
- Walk-Up Access
- Interior Basement Entry
Home Security
- Carbon Monoxide Detectors
- Fire and Smoke Detector
Schools
- Mt. Pleasant Elementary School
- Pennichuck Junior High School
- Nashua High School North
Utilities
- Forced Air Heating and Cooling System
- Cable TV Available
Additional Features
- Hard or Low Nap Flooring
- Deck
Listing and Financial Details
- Tax Lot 00047
- Assessor Parcel Number 0048
Map
Home Values in the Area
Average Home Value in this Area
Property History
| Date | Event | Price | List to Sale | Price per Sq Ft |
|---|---|---|---|---|
| 10/17/2025 10/17/25 | Price Changed | $1,250,000 | -2.0% | $402 / Sq Ft |
| 08/12/2025 08/12/25 | For Sale | $1,275,000 | -- | $410 / Sq Ft |
Source: PrimeMLS
MLS Number: 5056113
- 111 Concord St
- 73 Berkeley St
- 19 Bartlett Ave
- 11 Juliana Ave Unit 52
- 12 Juliana Ave Unit 14
- 3 Opal Way Unit 3
- 1 Opal Way Unit 1
- 2 Opal Way Unit 2
- 16 Cassandra Ln
- 31 Juliana Ave
- 31 Juliana Ave Unit 4
- 6 Lamplighter Dr
- 9 Elystan Cir
- 21 Edson St
- 12 Bell St Unit 100103
- 71 Concord St
- 17 Danbury Rd
- 1 Shoreline Dr Unit 16
- 61 Manchester St
- 4 Reservoir St
- 160 Concord St
- 11 Monadnock St
- 61 Manchester St
- 39 Concord St Unit C
- 7 Paige Ave
- 105 Elmwood Dr
- 44 Walden Pond Dr
- 60 Whitney St Unit 3
- 60 Whitney St Unit 1
- 33 Walden Pond Dr
- 5 Pioneer Way
- 34 Franklin St
- 34 Franklin St Unit LL21
- 34 Franklin St Unit LL22
- 34 Franklin St Unit 306
- 34 Franklin St Unit 131
- 4 Bridge St Unit 301
- 15 N Intervale St
- 30 Front St
- 4 Sanders St
