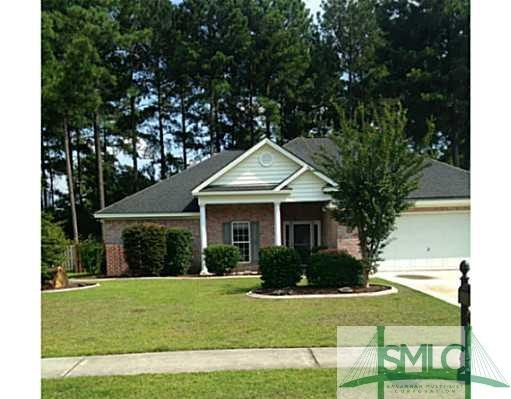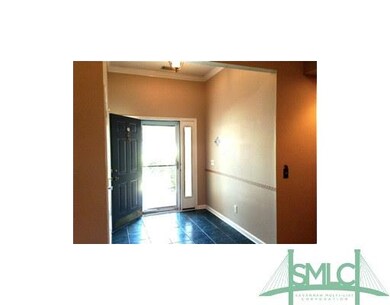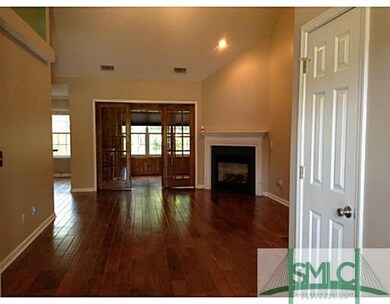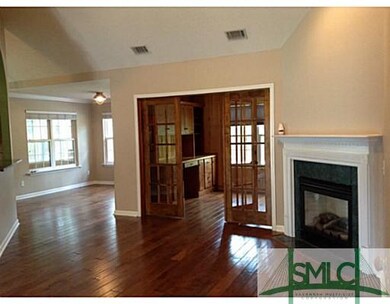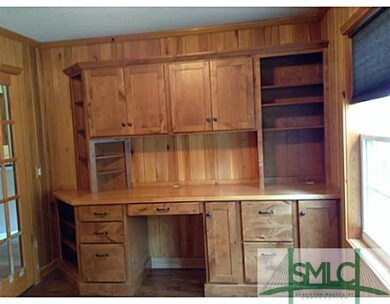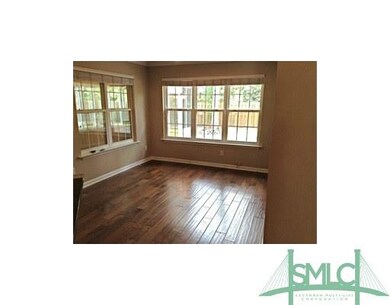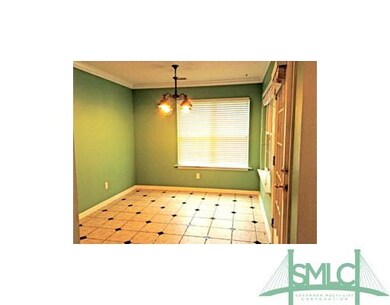
113 Copper Brook Ln Pooler, GA 31322
Highlights
- Fitness Center
- Clubhouse
- Contemporary Architecture
- Primary Bedroom Suite
- Deck
- Wooded Lot
About This Home
As of September 2017Immaculate open floor plan! Lush landscaping & terraces, abundant upgrades, paneled executive office/study, custom built-ins. Huge sun room overlooking gorgeous yard. Wood, granite, upscale ceramic tile, stainless applcs. stay. Mstr suite w/his and her vanities, closets. soaking tub & sep. shower.
Last Agent to Sell the Property
Sandra Fitzsimmons
Better Homes and Gardens Real License #339260 Listed on: 07/08/2014
Home Details
Home Type
- Single Family
Est. Annual Taxes
- $4,682
Year Built
- Built in 2002
Lot Details
- Lot Dimensions are 71.9x120x84.0x119.9
- Fenced Yard
- Sprinkler System
- Wooded Lot
- Garden
Home Design
- Contemporary Architecture
- Traditional Architecture
- Brick Exterior Construction
- Slab Foundation
- Asphalt Roof
- Siding
- Vinyl Construction Material
Interior Spaces
- 2,026 Sq Ft Home
- 1-Story Property
- Bookcases
- Cathedral Ceiling
- Recessed Lighting
- Gas Fireplace
- Great Room with Fireplace
- Breakfast Room
- Laundry Room
Kitchen
- Breakfast Bar
- Self-Cleaning Oven
- Range Hood
- Microwave
- Plumbed For Ice Maker
- Dishwasher
- Disposal
Flooring
- Wood
- Wall to Wall Carpet
- Ceramic Tile
Bedrooms and Bathrooms
- 3 Bedrooms
- Primary Bedroom Suite
- Split Bedroom Floorplan
- 2 Full Bathrooms
- Dual Vanity Sinks in Primary Bathroom
- Garden Bath
- Separate Shower
Parking
- 2 Car Attached Garage
- Automatic Garage Door Opener
Accessible Home Design
- Handicap Shower
- No Interior Steps
Outdoor Features
- Courtyard
- Deck
- Outdoor Grill
- Front Porch
Schools
- Godley Station Elementary And Middle School
- New Hampstead High School
Utilities
- Central Heating and Cooling System
- Heat Pump System
- Electric Water Heater
- Cable TV Available
Listing and Financial Details
- Home warranty included in the sale of the property
- Assessor Parcel Number LN5-1014A-01-017
Community Details
Recreation
- Tennis Courts
- Community Playground
- Fitness Center
- Community Pool
- Park
Additional Features
- Clubhouse
- Building Security System
Ownership History
Purchase Details
Purchase Details
Home Financials for this Owner
Home Financials are based on the most recent Mortgage that was taken out on this home.Purchase Details
Home Financials for this Owner
Home Financials are based on the most recent Mortgage that was taken out on this home.Similar Homes in Pooler, GA
Home Values in the Area
Average Home Value in this Area
Purchase History
| Date | Type | Sale Price | Title Company |
|---|---|---|---|
| Quit Claim Deed | -- | -- | |
| Limited Warranty Deed | -- | -- | |
| Warranty Deed | $220,000 | -- | |
| Warranty Deed | $210,000 | -- |
Mortgage History
| Date | Status | Loan Amount | Loan Type |
|---|---|---|---|
| Previous Owner | $176,000 | New Conventional | |
| Previous Owner | $178,500 | New Conventional | |
| Previous Owner | $184,000 | New Conventional | |
| Previous Owner | $188,000 | New Conventional | |
| Previous Owner | $10,000 | New Conventional | |
| Previous Owner | $40,000 | New Conventional |
Property History
| Date | Event | Price | Change | Sq Ft Price |
|---|---|---|---|---|
| 09/01/2017 09/01/17 | Sold | $220,000 | -2.2% | $109 / Sq Ft |
| 08/08/2017 08/08/17 | Pending | -- | -- | -- |
| 06/10/2017 06/10/17 | For Sale | $224,900 | +7.1% | $111 / Sq Ft |
| 10/01/2014 10/01/14 | Sold | $210,000 | -4.1% | $104 / Sq Ft |
| 07/16/2014 07/16/14 | Pending | -- | -- | -- |
| 07/08/2014 07/08/14 | For Sale | $219,000 | -- | $108 / Sq Ft |
Tax History Compared to Growth
Tax History
| Year | Tax Paid | Tax Assessment Tax Assessment Total Assessment is a certain percentage of the fair market value that is determined by local assessors to be the total taxable value of land and additions on the property. | Land | Improvement |
|---|---|---|---|---|
| 2024 | $4,682 | $136,840 | $24,000 | $112,840 |
| 2023 | $4,015 | $125,760 | $24,000 | $101,760 |
| 2022 | $3,101 | $104,040 | $12,000 | $92,040 |
| 2021 | $3,234 | $90,480 | $12,000 | $78,480 |
| 2020 | $3,054 | $83,160 | $12,000 | $71,160 |
| 2019 | $3,054 | $89,360 | $12,000 | $77,360 |
| 2018 | $2,958 | $86,440 | $12,000 | $74,440 |
| 2017 | $2,424 | $75,680 | $12,000 | $63,680 |
| 2016 | $2,425 | $75,600 | $12,000 | $63,600 |
| 2015 | $2,413 | $74,840 | $12,000 | $62,840 |
| 2014 | $3,498 | $73,520 | $0 | $0 |
Agents Affiliated with this Home
-

Seller's Agent in 2017
Chandie Hupman
Keller Williams Coastal Area P
(912) 228-5090
69 in this area
1,159 Total Sales
-

Buyer's Agent in 2017
Tracie Tomlinson
McIntosh Realty Team LLC
(912) 660-4384
33 in this area
305 Total Sales
-
S
Seller's Agent in 2014
Sandra Fitzsimmons
Better Homes and Gardens Real
-

Buyer's Agent in 2014
Steffany Farmer
Better Homes and Gardens Real
(912) 484-5552
55 in this area
394 Total Sales
Map
Source: Savannah Multi-List Corporation
MLS Number: 125096
APN: 51014A01017
- 411 Copper Creek Cir
- 9 Silver Oak Ct
- 28 Raven Wood Way
- 146 Royal Ln
- 226 Silver Brook Cir
- 223 Silver Brook Cir
- 144 Royal Ln
- 143 Village Lake Dr
- 274 Silver Brook Cir
- 161 Regency Cir
- 143 Regency Cir
- 141 Regency Cir
- 137 Regency Cir
- 174 Regency Cir
- 112 Manor Row
- 111 Manor Row
- 118 Fire Thorn Ln
- 135 Tahoe Dr
- 137 Fire Thorn Ln
- 130 Tahoe Dr
