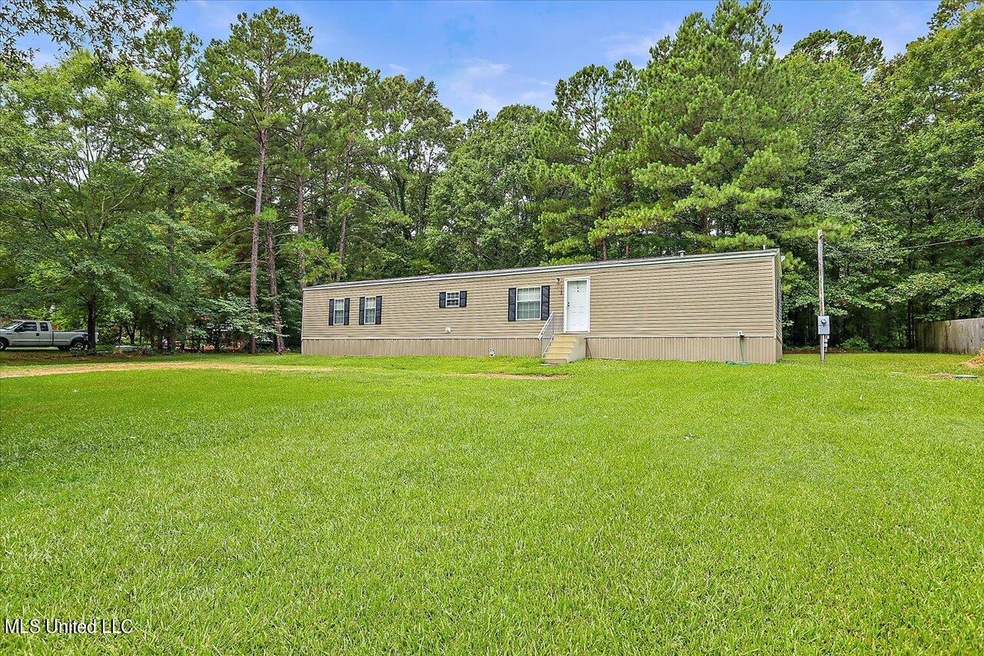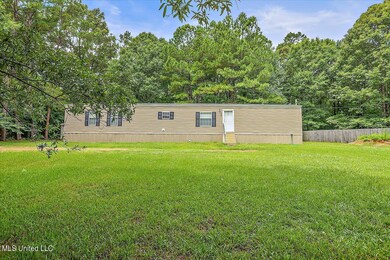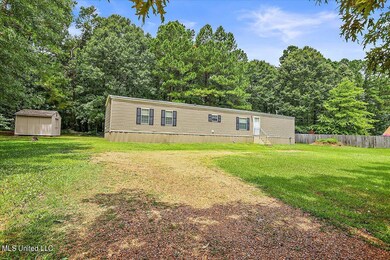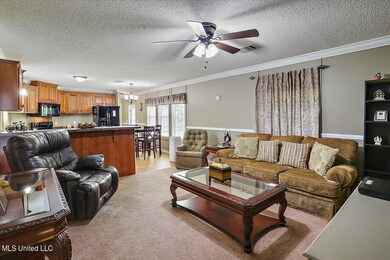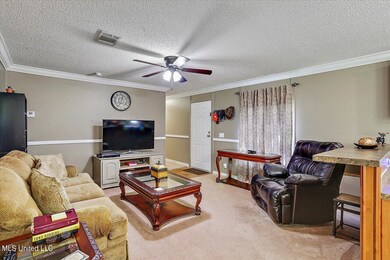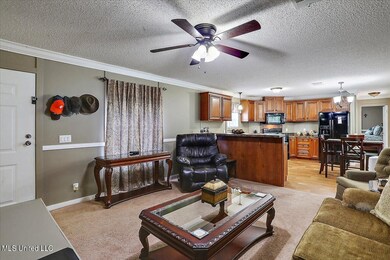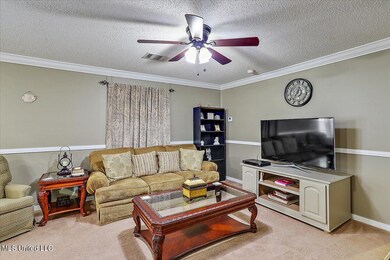
Highlights
- 0.7 Acre Lot
- Combination Kitchen and Living
- Eat-In Kitchen
- Pearl Lower Elementary School Rated A
- No HOA
- Crown Molding
About This Home
As of July 2022Very nice 2010 mobile home on almost three quarters of an acre! It has 3 bedrooms & 2 baths and many updates and upgrades. Clean as a pin! The owner has framed in the windows and doors with farm house style trim, and added crown molding and 2 inch faux wood blinds throughout. The kitchen cabinets are gorgeous! You will love the large yard and shed! Contact your favorite realtor for an appointment to view!
Last Agent to Sell the Property
Havard Real Estate Group, LLC License #S41519 Listed on: 07/02/2022
Last Buyer's Agent
Havard Real Estate Group, LLC License #S41519 Listed on: 07/02/2022
Property Details
Home Type
- Mobile/Manufactured
Year Built
- Built in 2010
Lot Details
- 0.7 Acre Lot
- Rectangular Lot
Parking
- Gravel Driveway
Home Design
- Asphalt Shingled Roof
- Siding
Interior Spaces
- 1,216 Sq Ft Home
- 1-Story Property
- Crown Molding
- Ceiling Fan
- Insulated Windows
- Blinds
- Combination Kitchen and Living
Kitchen
- Eat-In Kitchen
- Electric Range
- <<microwave>>
- Ice Maker
- Dishwasher
- Laminate Countertops
Flooring
- Carpet
- Laminate
Bedrooms and Bathrooms
- 3 Bedrooms
- Walk-In Closet
- 2 Full Bathrooms
- Separate Shower
Laundry
- Laundry closet
- Washer and Electric Dryer Hookup
Schools
- Pearl Lower Elementary School
- Pearl Middle School
- Pearl High School
Utilities
- Central Heating and Cooling System
- Water Heater
- Private Sewer
- Cable TV Available
Additional Features
- Shed
- Single Wide
Community Details
- No Home Owners Association
- Metes And Bounds Subdivision
Listing and Financial Details
- Assessor Parcel Number G09p-000024-00011
Similar Home in Pearl, MS
Home Values in the Area
Average Home Value in this Area
Property History
| Date | Event | Price | Change | Sq Ft Price |
|---|---|---|---|---|
| 07/15/2022 07/15/22 | Sold | -- | -- | -- |
| 07/15/2022 07/15/22 | Off Market | -- | -- | -- |
| 07/05/2022 07/05/22 | Pending | -- | -- | -- |
| 07/02/2022 07/02/22 | For Sale | $127,000 | +429.2% | $104 / Sq Ft |
| 02/16/2018 02/16/18 | Sold | -- | -- | -- |
| 02/01/2018 02/01/18 | Pending | -- | -- | -- |
| 12/11/2017 12/11/17 | For Sale | $24,000 | -- | -- |
Tax History Compared to Growth
Agents Affiliated with this Home
-
Shannon Ellis

Seller's Agent in 2022
Shannon Ellis
Havard Real Estate Group, LLC
(601) 573-6675
37 in this area
124 Total Sales
-
Brian Ellis

Seller Co-Listing Agent in 2022
Brian Ellis
Havard Real Estate Group, LLC
(601) 937-5469
23 in this area
56 Total Sales
-
K
Seller's Agent in 2018
Kimberlee Haralson
NextHome Realty Experience
-
S
Buyer's Agent in 2018
Samantha Bradshaw
Crye-Leike
Map
Source: MLS United
MLS Number: 4022412
- 0 Eldorado Cove Unit 4107565
- 141 Richburg Ct
- 112 Richburg Ct
- 426 Piney Dr
- 589 Asbury Lane Dr
- 430 Piney Dr
- 425 Piney Dr
- 801 Ascham Ct
- 421 Piney Dr
- 120 Woodburn Way
- 418 Piney Dr
- 440 Piney Dr
- 428 Piney Dr
- 414 Piney Dr
- 110 Alex Seals Ln
- 3007 Cross Point Cove
- 432 Piney Dr
- 609 Stillwater Cove
- 603 Stillwater Cove
- 611 Stillwater Cove
