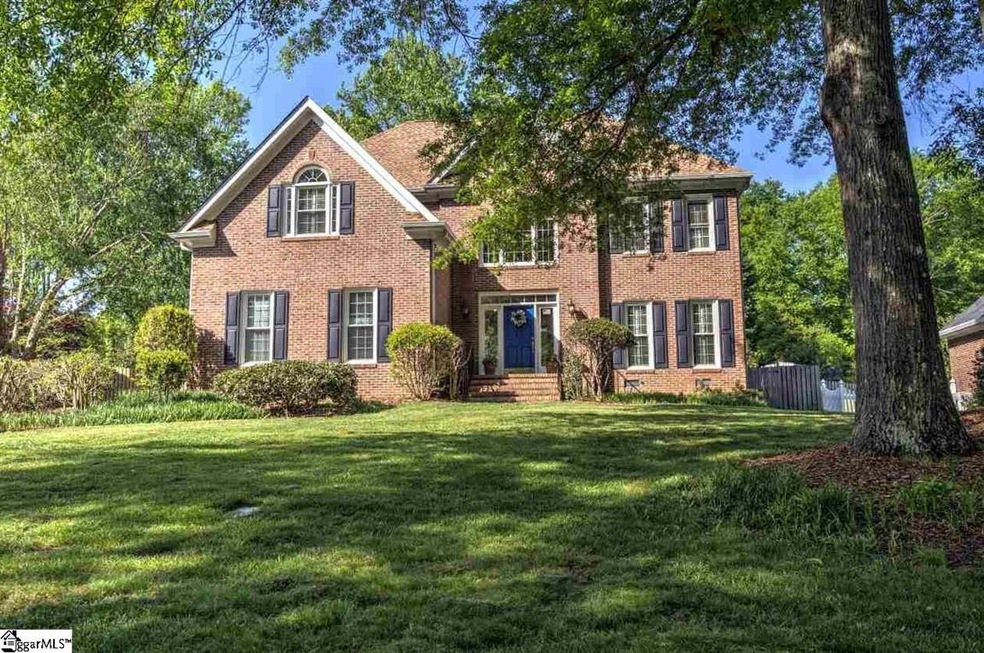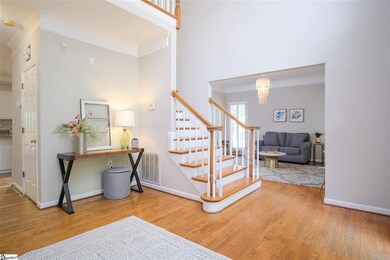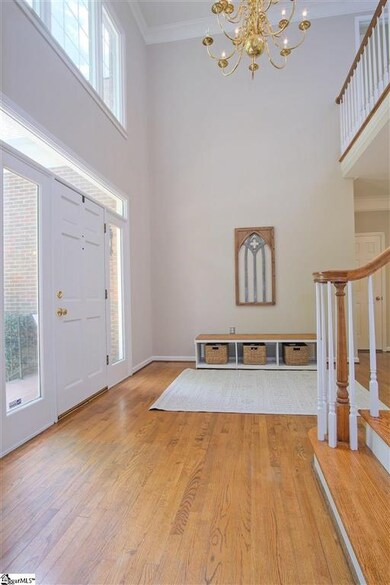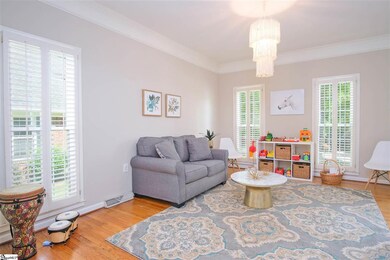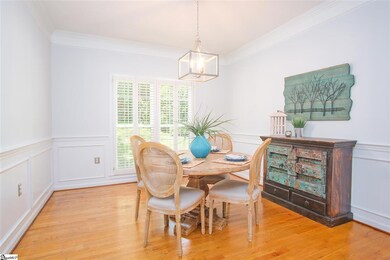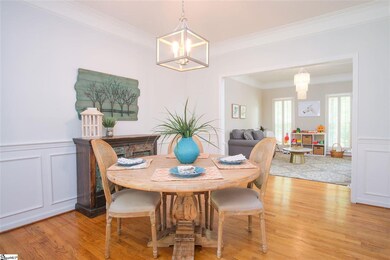
Estimated Value: $493,000 - $588,292
Highlights
- Open Floorplan
- Deck
- Wood Flooring
- Brushy Creek Elementary School Rated A
- Traditional Architecture
- Great Room
About This Home
As of June 2021Looking for a rare Eastside jewel? Then look no further! All brick home in a quiet subdivision, with amazing schools, on a half acre lot. Neutral colors throughout, real hardwood flooring on most of the main level,updated lighting, and custom plantation blinds are just some of the desirable features in this beautiful home. Walk in the front door and you are greeted with a sunny 2 story foyer. To the right is a cozy living room, beyond that is the dining room that adjoins the kitchen. In the kitchen there is a gas cooktop in the island, and a window overlooking the HUGE fenced in backyard complete with shade trees and a patio covered with a beautiful vine for shade. Upstairs you will find 4 spacious bedrooms including the master which has a sitting area/office and loads of closet space. There is also a remodeled master bath with a soaker tub, grand tile shower, and his and hers sinks. There is also plenty of attic and garage storage. This one won't last long! Dont delay make an appointment today!
Home Details
Home Type
- Single Family
Est. Annual Taxes
- $1,960
Year Built
- 1992
Lot Details
- 0.5 Acre Lot
- Cul-De-Sac
- Gentle Sloping Lot
- Sprinkler System
- Few Trees
HOA Fees
- $10 Monthly HOA Fees
Home Design
- Traditional Architecture
- Brick Exterior Construction
- Architectural Shingle Roof
Interior Spaces
- 2,772 Sq Ft Home
- 2,800-2,999 Sq Ft Home
- 2-Story Property
- Open Floorplan
- Tray Ceiling
- Smooth Ceilings
- Ceiling height of 9 feet or more
- Ceiling Fan
- Wood Burning Fireplace
- Fireplace With Gas Starter
- Thermal Windows
- Window Treatments
- Two Story Entrance Foyer
- Great Room
- Living Room
- Breakfast Room
- Dining Room
- Crawl Space
- Fire and Smoke Detector
Kitchen
- Built-In Oven
- Gas Cooktop
- Built-In Microwave
- Dishwasher
- Granite Countertops
- Disposal
Flooring
- Wood
- Carpet
- Ceramic Tile
Bedrooms and Bathrooms
- 4 Bedrooms
- Primary bedroom located on second floor
- Walk-In Closet
- Primary Bathroom is a Full Bathroom
- Dual Vanity Sinks in Primary Bathroom
- Garden Bath
- Separate Shower
Laundry
- Laundry Room
- Laundry on upper level
Attic
- Storage In Attic
- Pull Down Stairs to Attic
Parking
- 2 Car Attached Garage
- Parking Pad
- Garage Door Opener
Outdoor Features
- Deck
- Outbuilding
- Front Porch
Schools
- Brushy Creek Elementary School
- Northwood Middle School
- Riverside High School
Utilities
- Forced Air Heating and Cooling System
- Heating System Uses Natural Gas
- Underground Utilities
- Gas Water Heater
- Cable TV Available
Community Details
- Marv Havens 292 3852 HOA
- River Downs Ii Subdivision
- Mandatory home owners association
Listing and Financial Details
- Assessor Parcel Number 0535050106300
Ownership History
Purchase Details
Home Financials for this Owner
Home Financials are based on the most recent Mortgage that was taken out on this home.Purchase Details
Home Financials for this Owner
Home Financials are based on the most recent Mortgage that was taken out on this home.Purchase Details
Similar Homes in Greer, SC
Home Values in the Area
Average Home Value in this Area
Purchase History
| Date | Buyer | Sale Price | Title Company |
|---|---|---|---|
| Dills Scott Daniel | $426,000 | None Available | |
| Clark Brandon Christopher | $330,000 | None Available | |
| Burwell John R | $245,000 | -- |
Mortgage History
| Date | Status | Borrower | Loan Amount |
|---|---|---|---|
| Open | Dills Scott Daniel | $340,800 | |
| Previous Owner | Clark Brandon Christopher | $313,500 | |
| Previous Owner | Burwell John Rhyne | $201,515 | |
| Previous Owner | Burwell Martha Brady | $227,550 | |
| Previous Owner | Burwell John Rhyne | $223,000 | |
| Previous Owner | Burwell John | $72,000 |
Property History
| Date | Event | Price | Change | Sq Ft Price |
|---|---|---|---|---|
| 06/18/2021 06/18/21 | Sold | $426,000 | +2.7% | $152 / Sq Ft |
| 04/26/2021 04/26/21 | For Sale | $415,000 | +25.8% | $148 / Sq Ft |
| 06/29/2018 06/29/18 | Sold | $330,000 | -9.0% | $118 / Sq Ft |
| 06/01/2018 06/01/18 | Pending | -- | -- | -- |
| 04/28/2018 04/28/18 | For Sale | $362,500 | -- | $129 / Sq Ft |
Tax History Compared to Growth
Tax History
| Year | Tax Paid | Tax Assessment Tax Assessment Total Assessment is a certain percentage of the fair market value that is determined by local assessors to be the total taxable value of land and additions on the property. | Land | Improvement |
|---|---|---|---|---|
| 2024 | $2,448 | $15,450 | $1,660 | $13,790 |
| 2023 | $2,448 | $15,450 | $1,660 | $13,790 |
| 2022 | $2,260 | $15,450 | $1,660 | $13,790 |
| 2021 | $1,873 | $12,770 | $1,660 | $11,110 |
| 2020 | $1,960 | $12,610 | $1,520 | $11,090 |
| 2019 | $1,921 | $12,610 | $1,520 | $11,090 |
| 2018 | $1,809 | $11,100 | $1,520 | $9,580 |
| 2017 | $1,792 | $11,100 | $1,520 | $9,580 |
| 2016 | $1,709 | $277,560 | $38,000 | $239,560 |
| 2015 | $1,687 | $277,560 | $38,000 | $239,560 |
| 2014 | $1,754 | $290,430 | $43,000 | $247,430 |
Agents Affiliated with this Home
-
Amy Chambers

Seller's Agent in 2021
Amy Chambers
Red Door Realty
(864) 275-5596
14 in this area
133 Total Sales
-
Jennifer Winton

Buyer's Agent in 2021
Jennifer Winton
RE/MAX
(864) 293-4470
7 in this area
95 Total Sales
-
LIBBY WAMPOLE

Seller's Agent in 2018
LIBBY WAMPOLE
RE/MAX
(864) 313-3673
17 in this area
86 Total Sales
-
G
Seller Co-Listing Agent in 2018
Glenn Wampole
RE/MAX
-
Clint Miller

Buyer's Agent in 2018
Clint Miller
Marchant Real Estate Inc.
(864) 395-3421
21 in this area
133 Total Sales
Map
Source: Greater Greenville Association of REALTORS®
MLS Number: 1442764
APN: 0535.05-01-063.00
- 107 Dartmoor Dr
- 100 Firethorne Dr
- 7 Crosswinds Way
- 101 Comstock Ct
- 2801 Brushy Creek Rd
- 5 Marlis Ct
- 215 E Shefford St
- 110 Oak Dr
- 4 Chosen Ct
- 210 Barry Dr
- 207 Barry Dr
- 104 Downey Hill Ln
- 18 Parkwalk Dr
- 21 Chosen Ct
- 514 Millervale Rd
- 23 Parkwalk Dr
- 111 Easton Meadow Way
- 20 Killarney Ln
- 1240 Taylors Rd
- 104 Mares Head Place
- 113 Dartmoor Dr
- 111 Dartmoor Dr
- 115 Dartmoor Dr
- 103 W Hackney Rd
- 109 Dartmoor Dr
- 117 Dartmoor Dr
- 105 W Hackney Rd
- 101 W Hackney Rd
- 114 Dartmoor Dr
- 112 Dartmoor Dr
- 107 W Hackney Rd
- 99 W Hackney Rd
- 110 Dartmoor Dr
- 116 Dartmoor Dr
- 108 Dartmoor Dr
- 109 W Hackney Rd
- 119 Dartmoor Dr
- 97 W Hackney Rd
- 105 Dartmoor Dr
- 118 Dartmoor Dr
