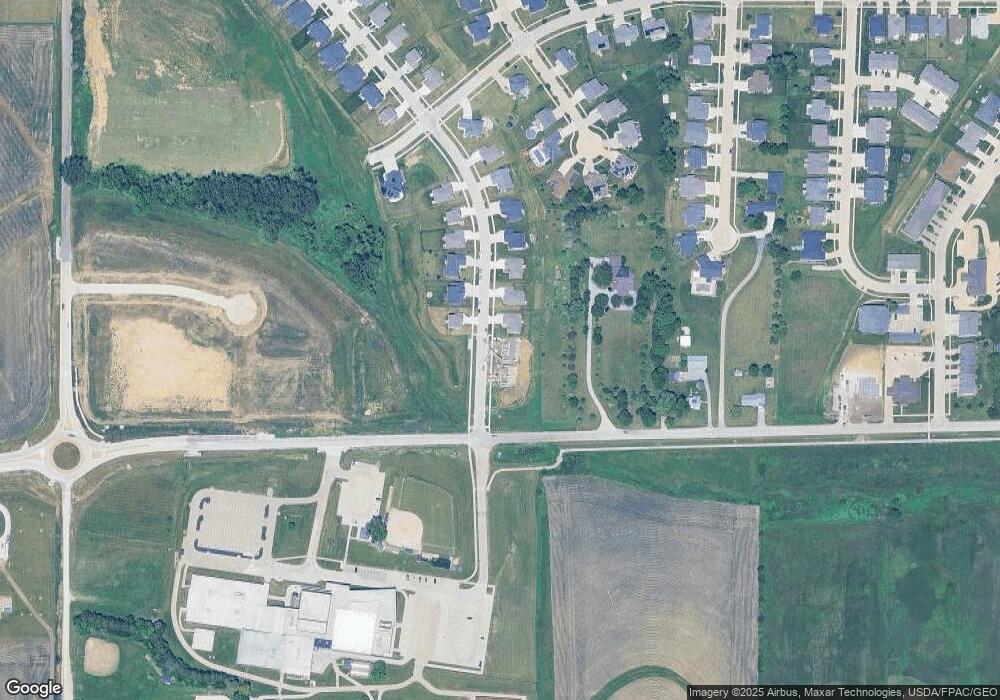113 Dawson Dr West Branch, IA 52358
4
Beds
4
Baths
2,184
Sq Ft
5,227
Sq Ft Lot
About This Home
This home is located at 113 Dawson Dr, West Branch, IA 52358. 113 Dawson Dr is a home located in Cedar County with nearby schools including Hoover Elementary School, West Branch Middle School, and West Branch High School.
Create a Home Valuation Report for This Property
The Home Valuation Report is an in-depth analysis detailing your home's value as well as a comparison with similar homes in the area
Home Values in the Area
Average Home Value in this Area
Tax History Compared to Growth
Map
Nearby Homes
- 212 Dawson Dr
- Lot 19 Meadows Subdivision Part 6
- Lot 11 Meadows Subdivision Part 6
- Lot 17 Meadows Subdivision Part 6
- Lot 16 Meadows Subdivision Part 6
- Lot 14 Meadows Subdivision Part 6
- Lot 18 Meadows Subdivision Part 6
- Lot 13 Meadows Subdivision Part 6
- Lots 1 & 2
- Lot 3 Meadows Subdivision Part 6
- 173 Hilltop Dr
- Lot 15 Meadows Subdivision Part 6
- Lot 6 Meadows Subdivision Part 6
- Lot 12 Meadows Subdivision Part 6
- Lot 8 Meadows Subdivision Part 6
- Lot 7 Meadows Subdivision Part 6
- Lot 9 Meadows Subdivision Part 6
- Lot 5 Meadows Subdivision Part 6
- Lot 10 Meadows Subdivision Part 6
- Lot 4 Meadows Subdivision Part 6
- 111 Dawson Dr
- Lot 3 Meadows Subdivision Part 4a
- Lot 3 Meadows Subdivision Part 4a Unit 105 Dawson Drive
- 105 Dawson Dr Unit 3
- 105 Dawson Dr Unit Lot 2
- 105 Dawson Dr Unit Lot 3
- 105 Dawson Dr
- Lot 2 Meadows Subdivision Part 4a
- Lot 2 Meadows Subdivision Part 4a Unit 103 Dawson Drive
- 201 Dawson Dr Unit Lot 4
- 201 Dawson Dr
- 103 Dawson Dr Unit 2
- 103 Dawson Dr Unit Lot 2
- 103 Dawson Dr
- 103 Dawson Dr Lot 2
- 105 Dawson Dr Lot 3
- 202 Sycamore Dr #8
- 201 Dawson Dr Lot 4
- 203 Dawson Dr Unit Lot 5
- 203 Dawson Dr
