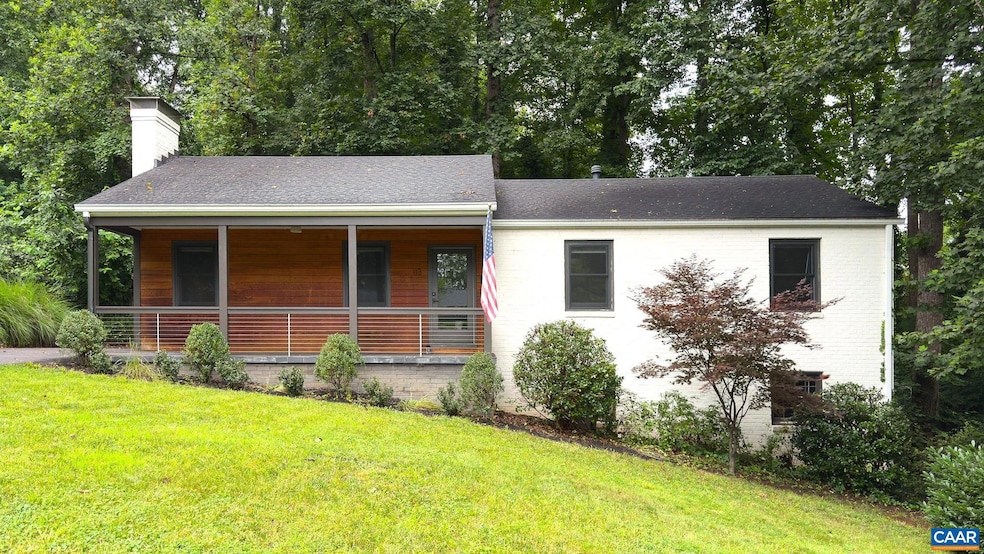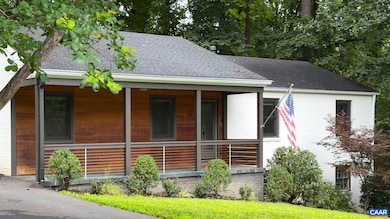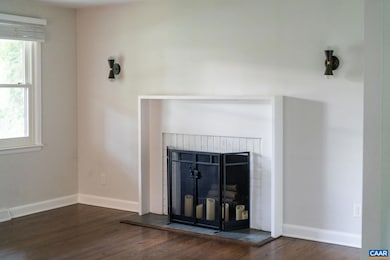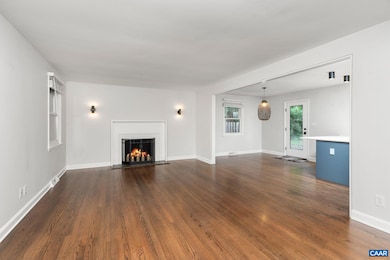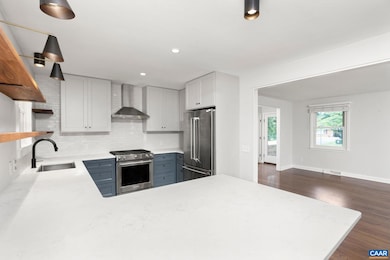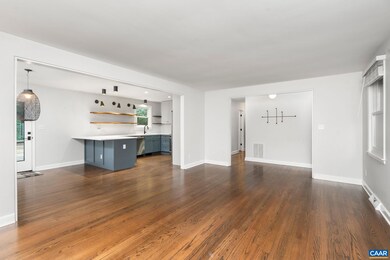113 Denice Ln Charlottesville, VA 22901
Greenbrier NeighborhoodEstimated payment $3,415/month
Highlights
- 2 Fireplaces
- Front Porch
- Recessed Lighting
- Charlottesville High School Rated A-
- Patio
- Central Air
About This Home
This beautifully renovated brick home, nestled on a quiet cul-de-sac in the sought-after Greenbrier neighborhood, seamlessly blends quality craftsmanship with modern style. Fully transformed by the incredible HubbHouse in 2017 with meticulous attention to detail, it boasts stunning finishes, an open and functional layout, and exceptional curb appeal. The bright, stylish kitchen features Quartz countertops, stainless steel appliances, and exquisite tile work, while rich hardwood floors and two wood-burning fireplaces add warmth and character. The lower level offers a spacious, finished rec room perfect for a variety of uses. Outside, enjoy a welcoming front porch, a private back patio, and a fully fenced yard with mature landscaping and a convenient storage shed. Ideally located with quick access to UVA, the Downtown Mall, Pen Park, Greenbrier Park, the Rivanna Trail system, and an array of shops and restaurants—this home is a rare find in a prime location.
Home Details
Home Type
- Single Family
Est. Annual Taxes
- $5,875
Year Built
- Built in 1966 | Remodeled
Lot Details
- 0.31 Acre Lot
- Zoning described as Medium Density Residentail District
Home Design
- Block Foundation
- Stick Built Home
Interior Spaces
- 1-Story Property
- Recessed Lighting
- 2 Fireplaces
- Wood Burning Fireplace
Kitchen
- Gas Range
- Microwave
- Dishwasher
Bedrooms and Bathrooms
- 3 Main Level Bedrooms
- 2 Full Bathrooms
Outdoor Features
- Patio
- Front Porch
Schools
- Greenbrier Elementary School
- Walker & Buford Middle School
- Charlottesville High School
Utilities
- Central Air
- Heat Pump System
Community Details
- Greenbrier Heights Subdivision
Listing and Financial Details
- Assessor Parcel Number 43C118000
Map
Home Values in the Area
Average Home Value in this Area
Tax History
| Year | Tax Paid | Tax Assessment Tax Assessment Total Assessment is a certain percentage of the fair market value that is determined by local assessors to be the total taxable value of land and additions on the property. | Land | Improvement |
|---|---|---|---|---|
| 2025 | $6,079 | $611,500 | $176,000 | $435,500 |
| 2024 | $6,079 | $590,700 | $165,000 | $425,700 |
| 2023 | $5,348 | $548,100 | $137,500 | $410,600 |
| 2022 | $4,943 | $505,900 | $137,500 | $368,400 |
| 2021 | $3,834 | $394,500 | $115,500 | $279,000 |
| 2020 | $3,841 | $395,200 | $94,800 | $300,400 |
| 2019 | $3,613 | $371,200 | $82,400 | $288,800 |
| 2018 | $1,773 | $364,100 | $78,500 | $285,600 |
| 2017 | $2,578 | $262,300 | $71,400 | $190,900 |
| 2016 | $2,340 | $247,800 | $62,100 | $185,700 |
| 2015 | $2,340 | $235,400 | $49,700 | $185,700 |
| 2014 | $2,340 | $235,400 | $49,700 | $185,700 |
Property History
| Date | Event | Price | List to Sale | Price per Sq Ft | Prior Sale |
|---|---|---|---|---|---|
| 09/06/2025 09/06/25 | Pending | -- | -- | -- | |
| 08/08/2025 08/08/25 | Price Changed | $555,000 | -3.5% | $289 / Sq Ft | |
| 06/30/2025 06/30/25 | Price Changed | $575,000 | -0.9% | $299 / Sq Ft | |
| 06/13/2025 06/13/25 | For Sale | $580,000 | 0.0% | $302 / Sq Ft | |
| 06/03/2025 06/03/25 | Pending | -- | -- | -- | |
| 05/29/2025 05/29/25 | Price Changed | $580,000 | -3.2% | $302 / Sq Ft | |
| 04/15/2025 04/15/25 | For Sale | $599,000 | +16.1% | $312 / Sq Ft | |
| 06/30/2021 06/30/21 | Sold | $516,000 | +11.0% | $269 / Sq Ft | View Prior Sale |
| 04/26/2021 04/26/21 | Pending | -- | -- | -- | |
| 04/23/2021 04/23/21 | For Sale | $465,000 | -- | $242 / Sq Ft |
Purchase History
| Date | Type | Sale Price | Title Company |
|---|---|---|---|
| Deed | $516,000 | -- | |
| Grant Deed | $90,000 | -- | |
| Deed | -- | -- |
Source: Charlottesville area Association of Realtors®
MLS Number: 663185
APN: 43C-118-000
