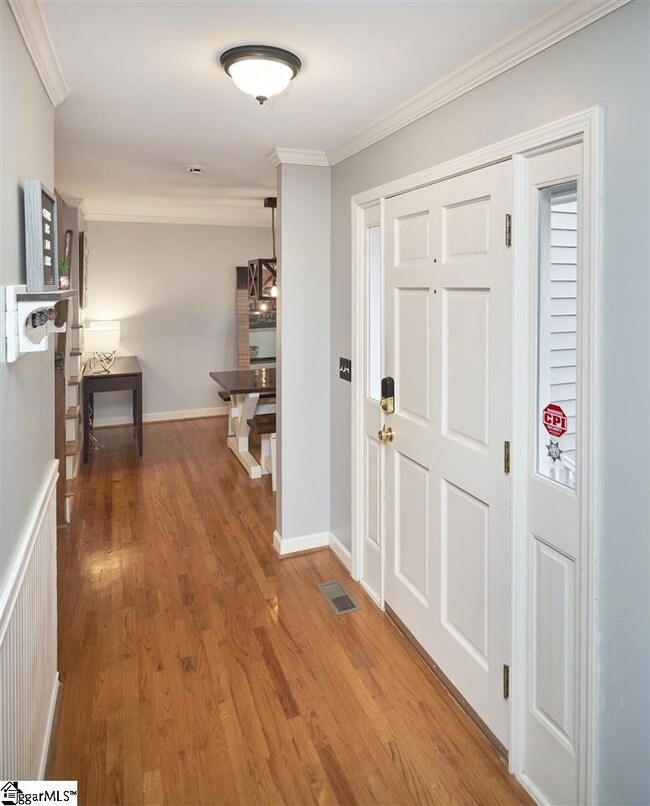
Highlights
- Deck
- Traditional Architecture
- Quartz Countertops
- Pelham Road Elementary School Rated A
- Wood Flooring
- Screened Porch
About This Home
As of March 2020Completely updated home in much desired Devenger Pointe subdivision. Gleaming quartz countertops with white beveled subway tile backsplash and undermount sink showcase this kitchen along with brushed gold hardware and stainless steel appliances with gas range. The den features an accent wall of reclaimed wood along with a gas fireplace with shiplap surround and custom wood beam mantel. Enjoy entertaining on the private screened porch overlooking a wooded backyard. This fully fenced backyard comes with a workshop to store all your lawn equipment to keep a tidy garage. Back inside there is formal dining space for those large family occasions with a gorgeous custom made chandelier. Upstairs the bathrooms have been updated with luxury vinyl flooring and shiplap accent walls. The master closet has a custom built-in closet system. New lighting fixtures throughout. You have to come see this one for yourself!
Home Details
Home Type
- Single Family
Est. Annual Taxes
- $1,241
Year Built
- 1995
Lot Details
- 0.32 Acre Lot
- Lot Dimensions are 68x118x126x188
- Cul-De-Sac
- Gentle Sloping Lot
- Few Trees
HOA Fees
- $8 Monthly HOA Fees
Home Design
- Traditional Architecture
- Architectural Shingle Roof
- Vinyl Siding
Interior Spaces
- 1,751 Sq Ft Home
- 1,600-1,799 Sq Ft Home
- 2-Story Property
- Tray Ceiling
- Smooth Ceilings
- Ceiling height of 9 feet or more
- Ceiling Fan
- Gas Log Fireplace
- Window Treatments
- Breakfast Room
- Dining Room
- Den
- Screened Porch
- Crawl Space
Kitchen
- Self-Cleaning Convection Oven
- Gas Oven
- Gas Cooktop
- Built-In Microwave
- Dishwasher
- Quartz Countertops
- Disposal
Flooring
- Wood
- Carpet
- Vinyl
Bedrooms and Bathrooms
- 3 Bedrooms
- Primary bedroom located on second floor
- Walk-In Closet
- Primary Bathroom is a Full Bathroom
- Dual Vanity Sinks in Primary Bathroom
- Garden Bath
- Separate Shower
Laundry
- Laundry Room
- Laundry on main level
- Electric Dryer Hookup
Attic
- Storage In Attic
- Pull Down Stairs to Attic
Home Security
- Storm Doors
- Fire and Smoke Detector
Parking
- 2 Car Attached Garage
- Garage Door Opener
Outdoor Features
- Deck
- Outbuilding
Utilities
- Multiple cooling system units
- Multiple Heating Units
- Heating System Uses Natural Gas
- Underground Utilities
- Gas Water Heater
- Cable TV Available
Community Details
Overview
- Devenger Pointe Subdivision
Amenities
- Common Area
Map
Home Values in the Area
Average Home Value in this Area
Property History
| Date | Event | Price | Change | Sq Ft Price |
|---|---|---|---|---|
| 04/30/2025 04/30/25 | For Sale | $410,000 | +71.5% | $256 / Sq Ft |
| 03/19/2020 03/19/20 | Sold | $239,000 | 0.0% | $149 / Sq Ft |
| 02/14/2020 02/14/20 | For Sale | $239,000 | -- | $149 / Sq Ft |
Tax History
| Year | Tax Paid | Tax Assessment Tax Assessment Total Assessment is a certain percentage of the fair market value that is determined by local assessors to be the total taxable value of land and additions on the property. | Land | Improvement |
|---|---|---|---|---|
| 2024 | $1,530 | $9,380 | $1,280 | $8,100 |
| 2023 | $1,530 | $9,380 | $1,280 | $8,100 |
| 2022 | $1,416 | $9,380 | $1,280 | $8,100 |
| 2021 | $1,417 | $9,380 | $1,280 | $8,100 |
| 2020 | $1,179 | $7,290 | $1,080 | $6,210 |
| 2019 | $1,156 | $7,290 | $1,080 | $6,210 |
| 2018 | $1,241 | $7,290 | $1,080 | $6,210 |
| 2017 | $1,230 | $7,290 | $1,080 | $6,210 |
| 2016 | $1,171 | $182,310 | $27,000 | $155,310 |
| 2015 | $1,043 | $163,270 | $27,000 | $136,270 |
| 2014 | $1,086 | $171,701 | $29,123 | $142,578 |
Mortgage History
| Date | Status | Loan Amount | Loan Type |
|---|---|---|---|
| Open | $227,050 | New Conventional | |
| Previous Owner | $175,750 | Adjustable Rate Mortgage/ARM |
Deed History
| Date | Type | Sale Price | Title Company |
|---|---|---|---|
| Deed | $239,000 | None Available | |
| Deed | $185,000 | -- | |
| Deed | $139,000 | -- | |
| Deed | $138,000 | -- | |
| Deed | -- | -- |
Similar Homes in Greer, SC
Source: Greater Greenville Association of REALTORS®
MLS Number: 1411769
APN: 0540.24-01-076.00
- 319 Claybrooke Dr
- 210 Atherton Way
- 204 Braelock Dr
- 1112 Devenger Rd
- 204 Lexington Place Way
- 7 Bradwell Way
- 213 Lexington Place Way
- 301 Majesty Ct
- 4 Meadowlands Way
- 313 Lexington Place Way
- 5 Whirlaway Ct
- 210 Castellan Dr
- 114 Woodstock Ln
- 134 Hunters Trail
- 102 W Spindletree Way
- 207 Hedgewood Terrace
- 108 Bamber Green Ct
- 678 Ponden Dr
- 2 Cobblestone Ct
- 34 Tamaron Way






