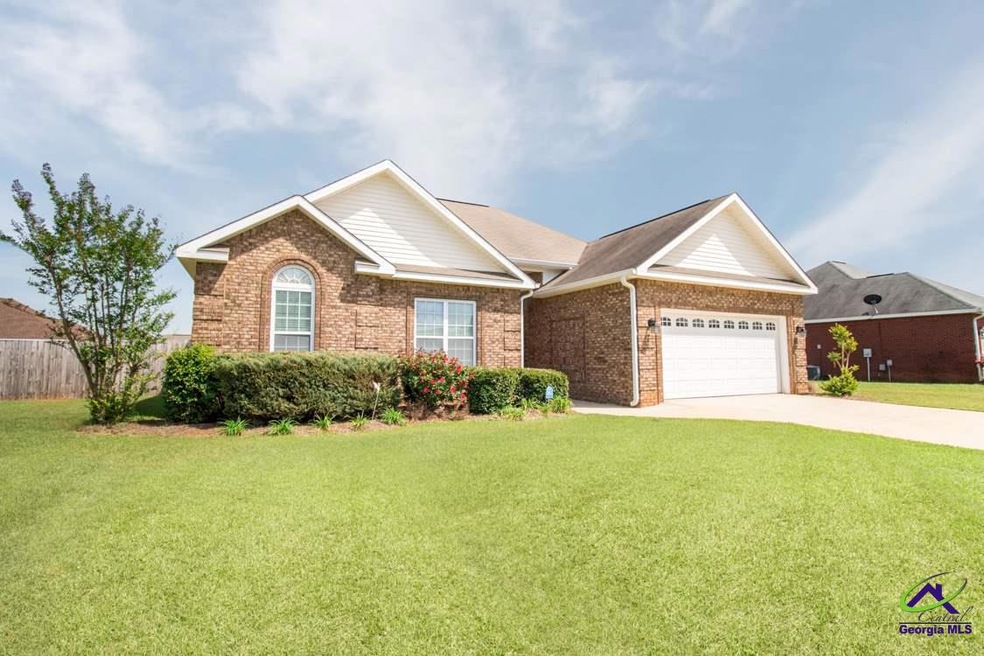
113 Dovecot Dr Warner Robins, GA 31088
Highlights
- 1 Fireplace
- Granite Countertops
- 2 Car Attached Garage
- Lake Joy Elementary School Rated A-
- Screened Porch
- Eat-In Kitchen
About This Home
As of May 2018Want it all? Well here it is, All brick beauty in Carlton Ridge. Boasting 1540 sq ft with 4 br/2 ba to include all the appliances (2 fridges stay). Take it easy in your screened porch overlooking gorgeous back yard filled with perennials. Private HOT TUB! This home will not disappoint, granite counter top, pantry, laundry room with washer and dryer, tile in wet areas, carpet in bedrooms & living room, gas f/p. Great schools, close to restaurants, shopping and I-75 and Robins AFB. Won't last long, call now!
Last Agent to Sell the Property
COLDWELL BANKER ACCESS REALTY License #322863 Listed on: 04/13/2018

Home Details
Home Type
- Single Family
Est. Annual Taxes
- $2,687
Year Built
- Built in 2004
Lot Details
- Privacy Fence
- Sprinkler System
Home Design
- Brick Exterior Construction
- Slab Foundation
Interior Spaces
- 1,540 Sq Ft Home
- 1-Story Property
- Ceiling Fan
- 1 Fireplace
- Blinds
- Combination Kitchen and Dining Room
- Screened Porch
- Storage In Attic
- Home Security System
Kitchen
- Eat-In Kitchen
- Breakfast Bar
- Electric Range
- Microwave
- Dishwasher
- Granite Countertops
- Disposal
Flooring
- Carpet
- Tile
Bedrooms and Bathrooms
- 4 Bedrooms
- 2 Full Bathrooms
- Garden Bath
Laundry
- Dryer
- Washer
Parking
- 2 Car Attached Garage
- Garage Door Opener
Outdoor Features
- Patio
Schools
- Lake Joy Elementary School
- Feagin Mill Middle School
- Houston Co. High School
Utilities
- Central Heating and Cooling System
- Heat Pump System
- Underground Utilities
- High Speed Internet
- Cable TV Available
Listing and Financial Details
- Legal Lot and Block 38 / F
- Assessor Parcel Number 0W1210 078000
Ownership History
Purchase Details
Home Financials for this Owner
Home Financials are based on the most recent Mortgage that was taken out on this home.Purchase Details
Purchase Details
Purchase Details
Similar Homes in the area
Home Values in the Area
Average Home Value in this Area
Purchase History
| Date | Type | Sale Price | Title Company |
|---|---|---|---|
| Warranty Deed | $129,900 | -- | |
| Deed | $133,200 | -- | |
| Deed | $18,600 | -- | |
| Deed | $17,900 | -- |
Mortgage History
| Date | Status | Loan Amount | Loan Type |
|---|---|---|---|
| Open | $123,405 | New Conventional |
Property History
| Date | Event | Price | Change | Sq Ft Price |
|---|---|---|---|---|
| 05/11/2018 05/11/18 | Sold | $149,900 | 0.0% | $97 / Sq Ft |
| 04/14/2018 04/14/18 | Pending | -- | -- | -- |
| 04/13/2018 04/13/18 | For Sale | $149,900 | +15.4% | $97 / Sq Ft |
| 01/19/2016 01/19/16 | Sold | $129,900 | 0.0% | $86 / Sq Ft |
| 12/04/2015 12/04/15 | Pending | -- | -- | -- |
| 10/20/2015 10/20/15 | For Sale | $129,900 | 0.0% | $86 / Sq Ft |
| 10/01/2012 10/01/12 | Rented | $1,075 | 0.0% | -- |
| 09/01/2012 09/01/12 | Under Contract | -- | -- | -- |
| 07/30/2012 07/30/12 | For Rent | $1,075 | -- | -- |
Tax History Compared to Growth
Tax History
| Year | Tax Paid | Tax Assessment Tax Assessment Total Assessment is a certain percentage of the fair market value that is determined by local assessors to be the total taxable value of land and additions on the property. | Land | Improvement |
|---|---|---|---|---|
| 2024 | $2,687 | $82,120 | $10,000 | $72,120 |
| 2023 | $2,469 | $74,880 | $10,000 | $64,880 |
| 2022 | $1,554 | $67,600 | $10,000 | $57,600 |
| 2021 | $1,327 | $57,400 | $10,000 | $47,400 |
| 2020 | $1,258 | $54,160 | $10,000 | $44,160 |
| 2019 | $1,258 | $54,160 | $10,000 | $44,160 |
| 2018 | $1,258 | $54,160 | $10,000 | $44,160 |
| 2017 | $1,208 | $56,320 | $10,000 | $46,320 |
| 2016 | $1,312 | $56,320 | $10,000 | $46,320 |
| 2015 | -- | $56,320 | $10,000 | $46,320 |
| 2014 | -- | $56,320 | $10,000 | $46,320 |
| 2013 | -- | $56,320 | $10,000 | $46,320 |
Agents Affiliated with this Home
-
Anita Clark

Seller's Agent in 2018
Anita Clark
COLDWELL BANKER ACCESS REALTY
(478) 960-8055
100 Total Sales
-
Jacque Applegate

Buyer's Agent in 2018
Jacque Applegate
SOUTHERN CLASSIC REALTORS
(478) 273-0545
110 Total Sales
-
L
Seller's Agent in 2016
Lex Bailey
Maximum One Platinum Realtors
-
Cindy Durden

Buyer's Agent in 2016
Cindy Durden
Keller Williams Middle Georgia
(478) 737-4115
704 Total Sales
-
J
Seller's Agent in 2012
Jim Kurzdorfer
PRIORITY ONE REALTY, INC
Map
Source: Central Georgia MLS
MLS Number: 182095
APN: 0W1210078000
