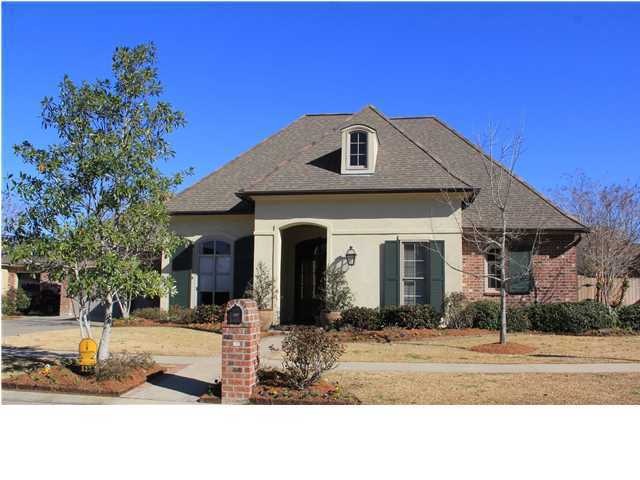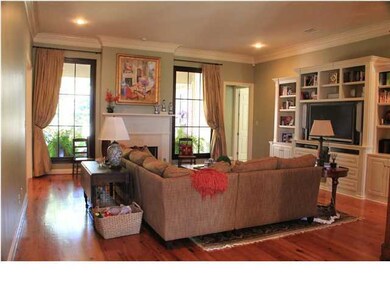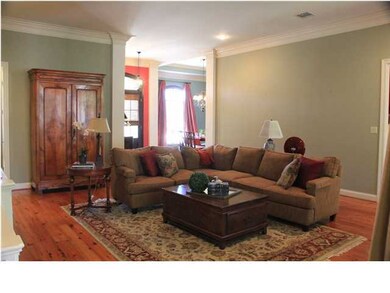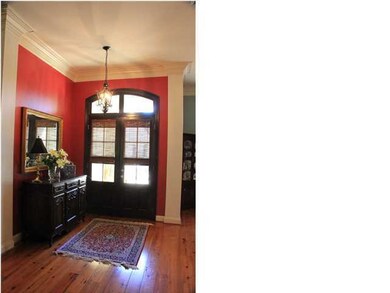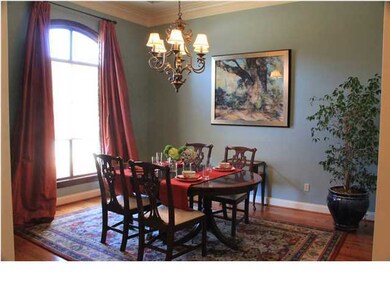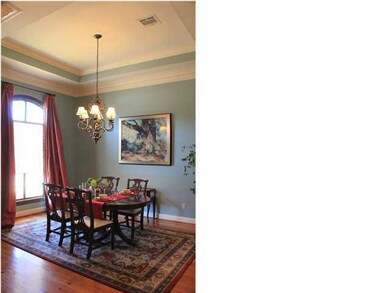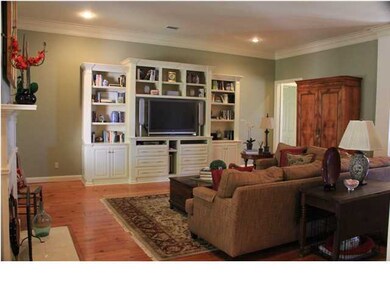
113 Dubonnet St Lafayette, LA 70503
Acadiana Wood NeighborhoodHighlights
- Traditional Architecture
- Wood Flooring
- Covered patio or porch
- Broadmoor Elementary School Rated A-
- High Ceiling
- Crown Molding
About This Home
As of October 2019This spacious home is warm and inviting with plenty of amenities such as: antique long leaf pine flooring in the foyer, formal dining room and large living room, a movable entertainment center, beautiful stained windows, triple crown molding, raised ceilings throughout, an island in the kitchen/keeping room plus slab granite counter tops, stained kitchen cabinets, a wall oven, 5 burner gas stove top, corner window , tile backsplash under cabinets, and a computer station built from beautiful cypress wood that includes a bar with a wine cooler and an ice maker. The bedroom plan is split and the master bedroom offers His/her vanities and closets, a large shower with a seat, slab granite counter tops, a whirlpool tub with two columns, and plantation shutters. Additional amenities include a lan dscaped yard with a covered patio, laundry room with a sink and cabinets, back foyer or mud room, and a front porch with slate flooring. This is a great house!
Last Agent to Sell the Property
Latter & Blum Compass License #37021 Listed on: 01/10/2014

Last Buyer's Agent
Debbie Gill
Old South Realty
Home Details
Home Type
- Single Family
Est. Annual Taxes
- $3,306
Year Built
- Built in 2005
Lot Details
- 8,800 Sq Ft Lot
- Lot Dimensions are 88 x 100
- Property is Fully Fenced
- Wood Fence
HOA Fees
- $10 Monthly HOA Fees
Home Design
- Traditional Architecture
- Slab Foundation
- Frame Construction
- Composition Roof
- Siding
Interior Spaces
- 2,886 Sq Ft Home
- 1-Story Property
- Bookcases
- Crown Molding
- High Ceiling
- Ceiling Fan
- Ventless Fireplace
- Window Treatments
- Burglar Security System
Kitchen
- Oven
- Gas Cooktop
- Microwave
- Dishwasher
- Disposal
Flooring
- Wood
- Carpet
- Tile
Bedrooms and Bathrooms
- 4 Bedrooms
- Walk-In Closet
- 3 Full Bathrooms
Outdoor Features
- Covered patio or porch
Schools
- Broadmoor Elementary School
- Edgar Martin Middle School
- Lafayette High School
Utilities
- Multiple cooling system units
- Central Heating and Cooling System
- Multiple Heating Units
- Cable TV Available
Community Details
- Association fees include ground maintenance
- Carrollton Pk Subdivision
Listing and Financial Details
- Tax Lot 51
Ownership History
Purchase Details
Home Financials for this Owner
Home Financials are based on the most recent Mortgage that was taken out on this home.Purchase Details
Home Financials for this Owner
Home Financials are based on the most recent Mortgage that was taken out on this home.Purchase Details
Similar Homes in Lafayette, LA
Home Values in the Area
Average Home Value in this Area
Purchase History
| Date | Type | Sale Price | Title Company |
|---|---|---|---|
| Cash Sale Deed | $389,000 | None Available | |
| Deed | $395,000 | None Available | |
| Cash Sale Deed | $37,500 | None Available |
Mortgage History
| Date | Status | Loan Amount | Loan Type |
|---|---|---|---|
| Previous Owner | $350,000 | Stand Alone Refi Refinance Of Original Loan | |
| Previous Owner | $190,000 | Unknown | |
| Previous Owner | $304,000 | Future Advance Clause Open End Mortgage |
Property History
| Date | Event | Price | Change | Sq Ft Price |
|---|---|---|---|---|
| 10/30/2019 10/30/19 | Sold | -- | -- | -- |
| 09/30/2019 09/30/19 | Pending | -- | -- | -- |
| 07/16/2019 07/16/19 | For Sale | $389,000 | -4.0% | $131 / Sq Ft |
| 02/28/2014 02/28/14 | Sold | -- | -- | -- |
| 01/26/2014 01/26/14 | Pending | -- | -- | -- |
| 01/10/2014 01/10/14 | For Sale | $405,000 | -- | $140 / Sq Ft |
Tax History Compared to Growth
Tax History
| Year | Tax Paid | Tax Assessment Tax Assessment Total Assessment is a certain percentage of the fair market value that is determined by local assessors to be the total taxable value of land and additions on the property. | Land | Improvement |
|---|---|---|---|---|
| 2024 | $3,306 | $37,605 | $5,773 | $31,832 |
| 2023 | $3,306 | $37,479 | $5,773 | $31,706 |
| 2022 | $3,922 | $37,479 | $5,773 | $31,706 |
| 2021 | $3,935 | $37,479 | $5,773 | $31,706 |
| 2020 | $3,922 | $37,479 | $5,773 | $31,706 |
| 2019 | $2,471 | $37,479 | $5,773 | $31,706 |
| 2018 | $3,193 | $37,480 | $6,000 | $31,480 |
| 2017 | $3,189 | $37,480 | $6,000 | $31,480 |
| 2015 | $3,187 | $37,480 | $6,000 | $31,480 |
| 2013 | -- | $37,480 | $6,000 | $31,480 |
Agents Affiliated with this Home
-
Debbie Gill
D
Seller's Agent in 2019
Debbie Gill
Latter & Blum Compass
1 in this area
25 Total Sales
-
Donna Christianson
D
Buyer's Agent in 2019
Donna Christianson
Latter & Blum
(337) 298-9282
16 Total Sales
-
Teresa Hamilton

Seller's Agent in 2014
Teresa Hamilton
Latter & Blum Compass
(337) 344-8687
Map
Source: REALTOR® Association of Acadiana
MLS Number: 14249923
APN: 6121234
- 103 Barronne St
- 100 Lefleur Cir
- 948 Bellevue Plantation Rd
- 203 Metairie Ct
- 209 Ruthwood Dr
- 118 Carrollton Cir
- 116C Jean Baptiste Dr
- 119 Metairie Ct
- 100 Blk Riverview Rd
- 102 Mansfield St
- 506 Hidden Acres Dr
- 905 Rosedown Ln
- 311 Oats Dr
- 650 Bellevue Plantation Rd
- 201 Oats Dr
- 203 Oats Dr
- 645 Bellevue Plantation Rd
- 106 Belle Helene Ct
- 111 Elmdale Rd
- 112 Avoyelles Dr
