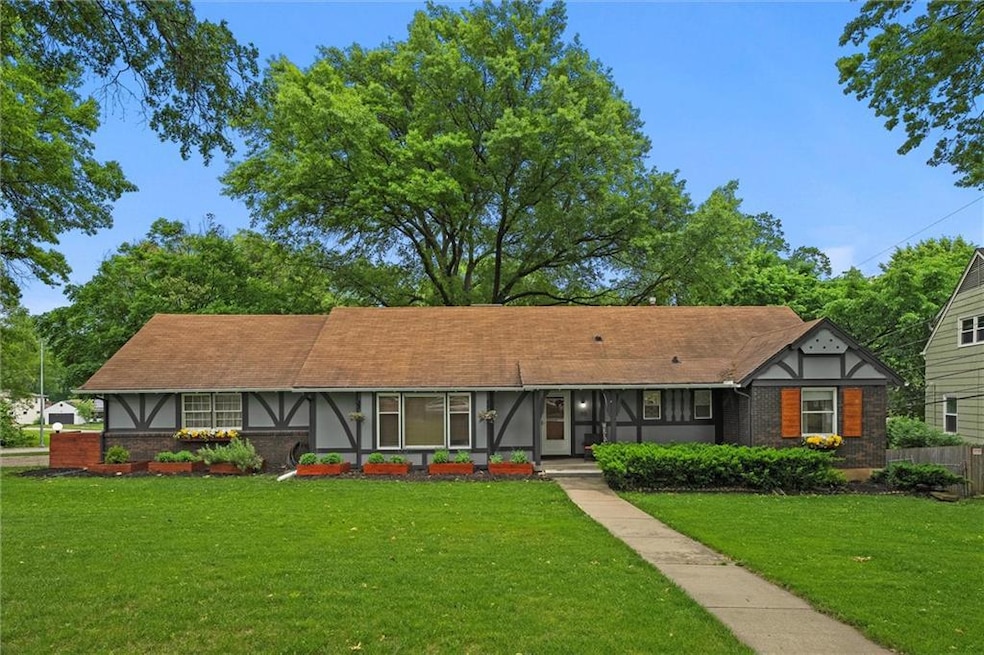
113 E 109th Terrace Kansas City, MO 64114
Red Bridge North NeighborhoodHighlights
- Family Room with Fireplace
- Wood Flooring
- Walk-In Pantry
- Ranch Style House
- Separate Formal Living Room
- Formal Dining Room
About This Home
As of June 2025Welcome home to this amazing ranch with a walk out basement, located in the much desirable Red Bridge neighborhood. This three bedroom 2 1/2 bath home is situated on a gorgeous treed corner lot. This coveted, centrally located, quiet neighborhood also provides easy access to major highways for your daily commute or for you to enjoy our city with ease.
The first floor layout is wonderful for not only entertaining, but offers private retreat spaces as well. Your oversized living room/dining room is bathed in natural light. The cozy family room, located adjacent to the kitchen, includes a fireplace as well. The majority of the first floor boasts hard wood floors. Three nice-sized bedrooms on the other side of the home and two bathrooms make for wonderful separation of communal and private spaces on the main living level. The walkout lower level family room offers unlimited options for a home office, additional entertaining space, movie room, or all of the above. Plenty of storage space remains in the lower level.
The backyard is an oasis with multiple levels of patio space for entertaining friends, or an opportunity to enjoy these summer nights under the canopied back yard. You won't find a more wonderfully inviting yard with these gorgeous mature trees.
The spacious two car garage is a great addition to this ample sized ranch home nestled in a gorgeous neighborhood.
This is the home you have been looking for in Red Bridge, and will allow you plenty of time to enjoy the remainder of Spring and the entire summer ahead.
Home Details
Home Type
- Single Family
Est. Annual Taxes
- $3,374
Year Built
- Built in 1959
Lot Details
- 0.33 Acre Lot
- Lot Dimensions are 108x129
- Aluminum or Metal Fence
HOA Fees
- $6 Monthly HOA Fees
Parking
- 2 Car Attached Garage
- Inside Entrance
- Side Facing Garage
- Garage Door Opener
Home Design
- Ranch Style House
- Traditional Architecture
- Composition Roof
Interior Spaces
- Ceiling Fan
- Family Room with Fireplace
- 2 Fireplaces
- Great Room
- Family Room Downstairs
- Separate Formal Living Room
- Formal Dining Room
- Finished Basement
- Fireplace in Basement
- Fire and Smoke Detector
Kitchen
- Walk-In Pantry
- Built-In Electric Oven
- Dishwasher
- Disposal
Flooring
- Wood
- Carpet
- Vinyl
Bedrooms and Bathrooms
- 3 Bedrooms
- Shower Only
Additional Features
- Porch
- Forced Air Heating and Cooling System
Community Details
- Red Bridge Subdivision
Listing and Financial Details
- Assessor Parcel Number 65-220-11-02-00-0-00-000
- $0 special tax assessment
Ownership History
Purchase Details
Home Financials for this Owner
Home Financials are based on the most recent Mortgage that was taken out on this home.Purchase Details
Home Financials for this Owner
Home Financials are based on the most recent Mortgage that was taken out on this home.Purchase Details
Similar Homes in the area
Home Values in the Area
Average Home Value in this Area
Purchase History
| Date | Type | Sale Price | Title Company |
|---|---|---|---|
| Warranty Deed | -- | Continental Title Company | |
| Warranty Deed | -- | -- | |
| Interfamily Deed Transfer | -- | -- |
Mortgage History
| Date | Status | Loan Amount | Loan Type |
|---|---|---|---|
| Open | $167,500 | New Conventional | |
| Previous Owner | $48,700 | Stand Alone Second | |
| Previous Owner | $143,000 | Stand Alone Refi Refinance Of Original Loan | |
| Previous Owner | $150,569 | FHA | |
| Previous Owner | $154,900 | Purchase Money Mortgage |
Property History
| Date | Event | Price | Change | Sq Ft Price |
|---|---|---|---|---|
| 06/30/2025 06/30/25 | Sold | -- | -- | -- |
| 06/06/2025 06/06/25 | Pending | -- | -- | -- |
| 05/24/2025 05/24/25 | For Sale | $349,950 | -- | $183 / Sq Ft |
Tax History Compared to Growth
Tax History
| Year | Tax Paid | Tax Assessment Tax Assessment Total Assessment is a certain percentage of the fair market value that is determined by local assessors to be the total taxable value of land and additions on the property. | Land | Improvement |
|---|---|---|---|---|
| 2024 | $3,374 | $43,700 | $8,594 | $35,106 |
| 2023 | $3,306 | $43,700 | $8,594 | $35,106 |
| 2022 | $2,319 | $26,600 | $5,301 | $21,299 |
| 2021 | $2,311 | $26,600 | $5,301 | $21,299 |
| 2020 | $2,426 | $26,098 | $5,301 | $20,797 |
| 2019 | $2,194 | $26,098 | $5,301 | $20,797 |
| 2018 | $1,025,841 | $22,345 | $4,778 | $17,567 |
| 2017 | $2,110 | $22,345 | $4,778 | $17,567 |
| 2016 | $2,005 | $20,775 | $7,223 | $13,552 |
| 2014 | $1,988 | $20,368 | $7,082 | $13,286 |
Agents Affiliated with this Home
-

Seller's Agent in 2025
Ben Neis
Compass Realty Group
(913) 209-3251
1 in this area
68 Total Sales
Map
Source: Heartland MLS
MLS Number: 2550685
APN: 65-220-11-02-00-0-00-000
- 11 W 109th St
- 305 E 107th Terrace
- 11 W Bridlespur Dr
- 618 E 108th Terrace
- 16 W Bridlespur Terrace
- 704 E 110th Terrace
- 712 E 110th Terrace
- 412 W 109th St
- 419 W 109th St
- 600 E 106th Terrace
- 11314 Wornall Rd
- 4 E 113th Terrace
- 126 E Bridlespur Dr
- 606 W Red Bridge Rd
- 12823 Kenwood Ave
- 12819 Kenwood Ave
- 12827 Kenwood Ave
- 12831 Kenwood Ave
- 10449 Walnut Dr
- 10437 Grand Ave






