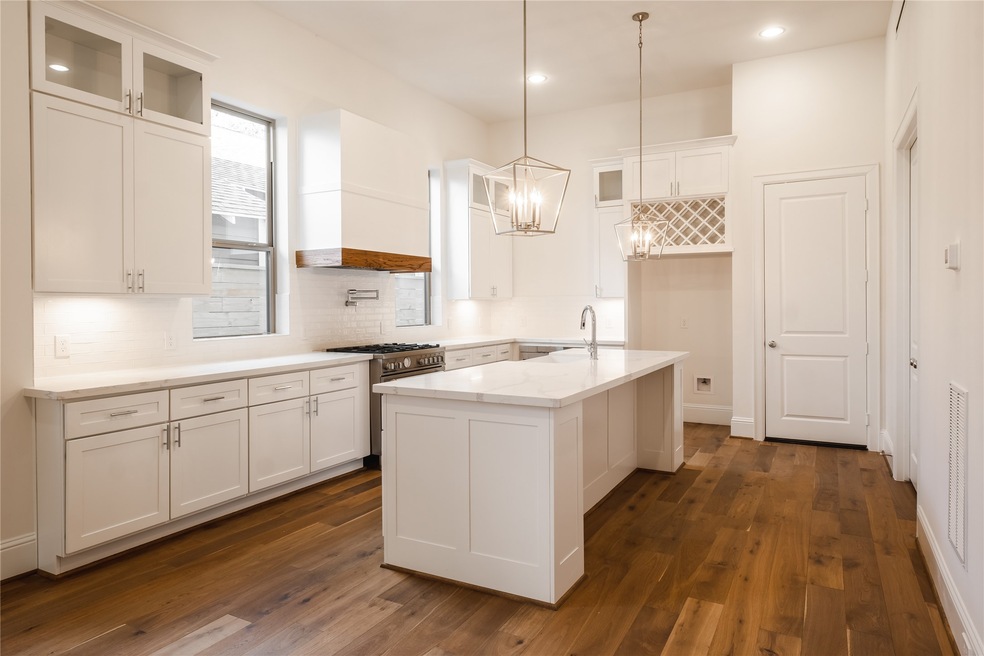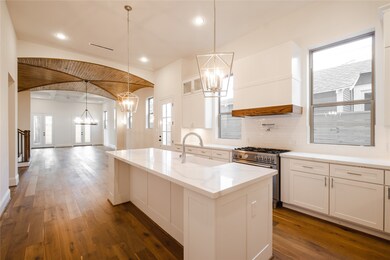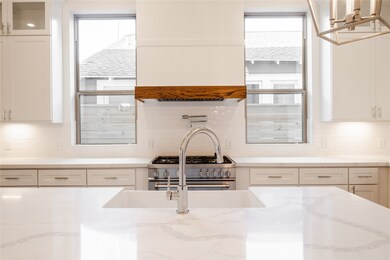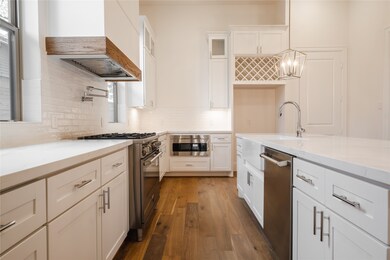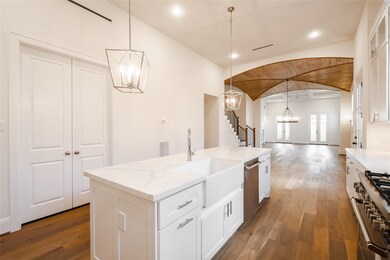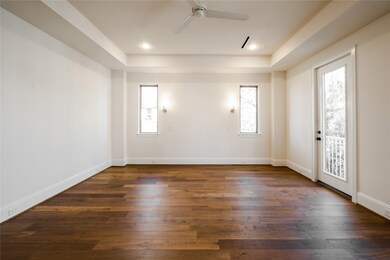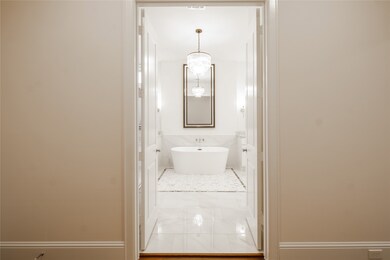
113 E 26th St Unit A Houston, TX 77008
Greater Heights NeighborhoodHighlights
- Under Construction
- Contemporary Architecture
- High Ceiling
- Deck
- Engineered Wood Flooring
- Game Room
About This Home
As of May 2022Exceptional design meets attention to detail in their Creole Style home located in the heart of the Houston Heights!
The Kensington floor plan features:
* Creole inspired exterior with Chicago brick and white stucco finishes
* 1st floor living, dining and kitchen with optional elevator
* Open-concept 1st floor leads to a covered backyard patio with views of the 25’ x 25’ backyard, perfectly sized for a entertaining
* All 3 bedrooms are on the 2nd floor, including the Master Suite
* 2nd floor features a large game room and optional 4th bedroom.
Last Agent to Sell the Property
Compass RE Texas, LLC - The Heights License #0671418

Home Details
Home Type
- Single Family
Est. Annual Taxes
- $15,967
Year Built
- Built in 2019 | Under Construction
Lot Details
- 3,000 Sq Ft Lot
- Back Yard Fenced
- Cleared Lot
Parking
- 2 Car Attached Garage
Home Design
- Contemporary Architecture
- Brick Exterior Construction
- Slab Foundation
- Composition Roof
- Wood Siding
- Radiant Barrier
- Stucco
Interior Spaces
- 3,005 Sq Ft Home
- 2-Story Property
- Elevator
- High Ceiling
- Ceiling Fan
- Gas Log Fireplace
- Living Room
- Game Room
Kitchen
- Walk-In Pantry
- Microwave
- Dishwasher
- Kitchen Island
- Self-Closing Drawers and Cabinet Doors
- Disposal
- Pot Filler
Flooring
- Engineered Wood
- Carpet
- Tile
Bedrooms and Bathrooms
- 3 Bedrooms
- En-Suite Primary Bedroom
Home Security
- Prewired Security
- Fire and Smoke Detector
Eco-Friendly Details
- Energy-Efficient HVAC
- Energy-Efficient Thermostat
Outdoor Features
- Deck
- Patio
Schools
- Helms Elementary School
- Hamilton Middle School
- Heights High School
Utilities
- Central Heating and Cooling System
- Heating System Uses Gas
- Programmable Thermostat
Community Details
- Built by Titan Homes
- Sunset Heights Subdivision
Map
Home Values in the Area
Average Home Value in this Area
Property History
| Date | Event | Price | Change | Sq Ft Price |
|---|---|---|---|---|
| 05/05/2025 05/05/25 | For Rent | $4,800 | 0.0% | -- |
| 05/01/2025 05/01/25 | Price Changed | $829,000 | -2.4% | $273 / Sq Ft |
| 03/21/2025 03/21/25 | Price Changed | $849,000 | -3.0% | $280 / Sq Ft |
| 02/27/2025 02/27/25 | For Sale | $875,000 | -1.6% | $288 / Sq Ft |
| 05/06/2022 05/06/22 | Sold | -- | -- | -- |
| 04/07/2022 04/07/22 | Pending | -- | -- | -- |
| 04/04/2022 04/04/22 | Price Changed | $889,000 | -6.2% | $293 / Sq Ft |
| 03/29/2022 03/29/22 | Price Changed | $948,000 | +11.7% | $312 / Sq Ft |
| 03/29/2022 03/29/22 | For Sale | $849,000 | +25.8% | $280 / Sq Ft |
| 03/29/2021 03/29/21 | Sold | -- | -- | -- |
| 02/27/2021 02/27/21 | Pending | -- | -- | -- |
| 04/16/2020 04/16/20 | For Sale | $674,900 | -- | $225 / Sq Ft |
Tax History
| Year | Tax Paid | Tax Assessment Tax Assessment Total Assessment is a certain percentage of the fair market value that is determined by local assessors to be the total taxable value of land and additions on the property. | Land | Improvement |
|---|---|---|---|---|
| 2023 | $15,967 | $940,346 | $210,000 | $730,346 |
| 2022 | $16,608 | $754,241 | $180,000 | $574,241 |
| 2021 | $15,085 | $647,252 | $180,000 | $467,252 |
Mortgage History
| Date | Status | Loan Amount | Loan Type |
|---|---|---|---|
| Open | $889,000 | New Conventional | |
| Previous Owner | $482,338 | Construction |
Deed History
| Date | Type | Sale Price | Title Company |
|---|---|---|---|
| Deed | -- | None Listed On Document | |
| Warranty Deed | -- | None Available |
Similar Homes in Houston, TX
Source: Houston Association of REALTORS®
MLS Number: 24558974
APN: 0350870340050
