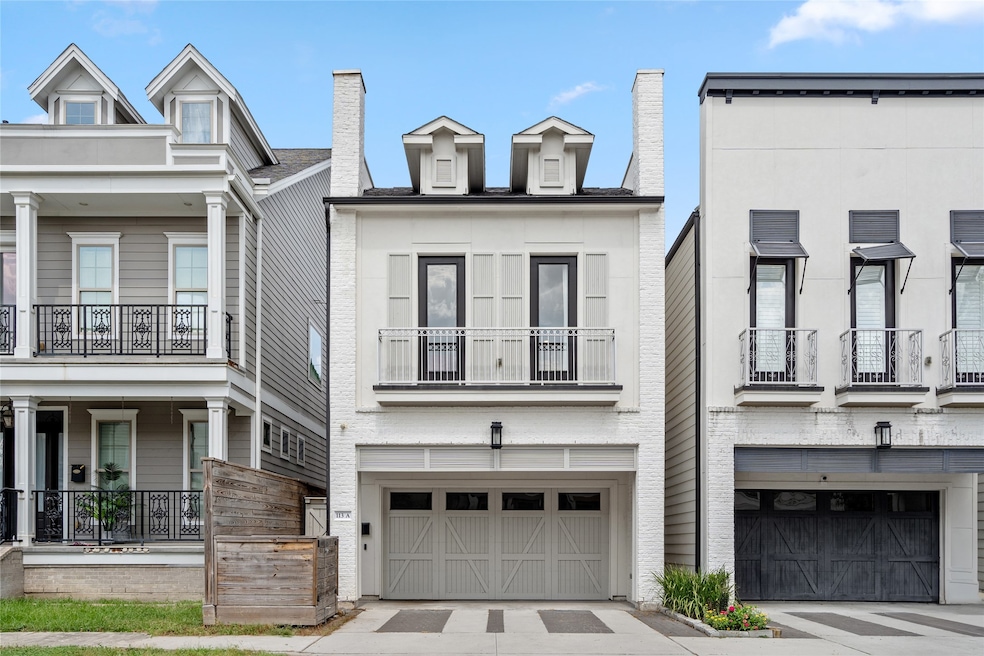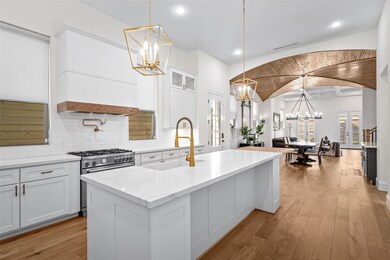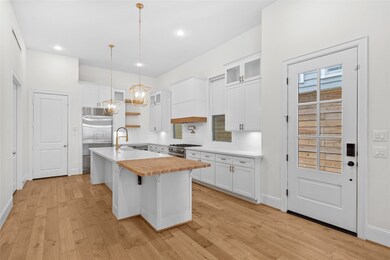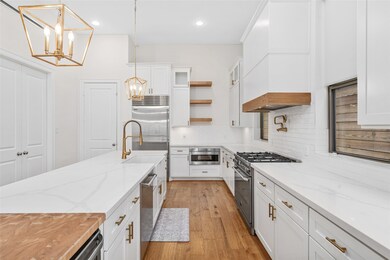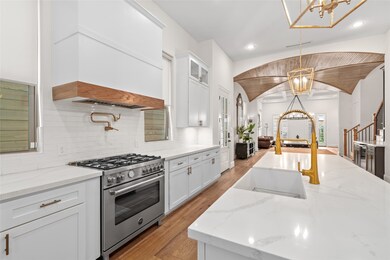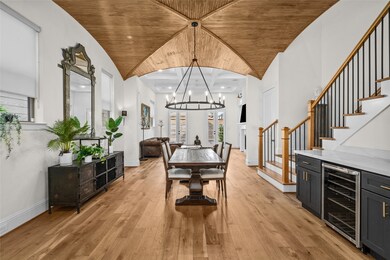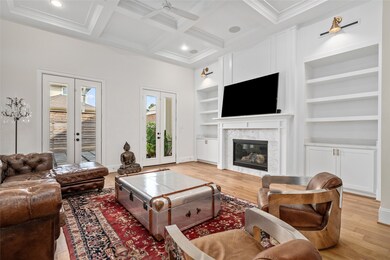113 E 26th St Unit A Houston, TX 77008
Greater Heights NeighborhoodHighlights
- Deck
- Engineered Wood Flooring
- Game Room
- Traditional Architecture
- Granite Countertops
- Walk-In Pantry
About This Home
Discover luxurious architecture in this Heights area home crafted by Titan Homes. Completed in 2021, this elevator-capable residence features engineered hardwood floors throughout. The gourmet kitchen is equipped w/ an extended island, custom chopping block, Bertazzoni appliances, Sub-Zero refrigerator, pot filler & spacious walk-in pantry. The dining room is a masterpiece w/ stunning wood detail in the ceiling above & leading you to the living room where you'll find a gas-log fireplace, built-in cabinets, & surround sound speakers. On the second level, you'll step through the double-door entry into the spacious primary retreat. The primary bathroom features a large soaking tub, double sinks, a separate glass-enclosed shower & large walk-in closet. Additionally, you'll find two additional bedrooms & game room on the second level. Outside, enjoy a covered back patio and fenced backyard - great for entertaining. This home is a must-see in person - absolutely stunning!
Home Details
Home Type
- Single Family
Est. Annual Taxes
- $15,967
Year Built
- Built in 2021
Lot Details
- 3,000 Sq Ft Lot
- South Facing Home
- Home Has East or West Exposure
- Back Yard Fenced
Parking
- 2 Car Attached Garage
- Garage Door Opener
- Additional Parking
Home Design
- Traditional Architecture
- Radiant Barrier
Interior Spaces
- 3,034 Sq Ft Home
- 2-Story Property
- Dry Bar
- Ceiling Fan
- Gas Log Fireplace
- Family Room Off Kitchen
- Living Room
- Open Floorplan
- Game Room
- Utility Room
- Property Views
Kitchen
- Breakfast Bar
- Walk-In Pantry
- Gas Oven
- Gas Range
- Microwave
- Dishwasher
- Kitchen Island
- Granite Countertops
- Disposal
- Pot Filler
Flooring
- Engineered Wood
- Tile
Bedrooms and Bathrooms
- 3 Bedrooms
- En-Suite Primary Bedroom
- Double Vanity
- Soaking Tub
- Separate Shower
Laundry
- Dryer
- Washer
Accessible Home Design
- Adaptable For Elevator
Eco-Friendly Details
- Energy-Efficient Windows with Low Emissivity
- Energy-Efficient HVAC
Outdoor Features
- Balcony
- Deck
- Patio
Schools
- Helms Elementary School
- Hamilton Middle School
- Heights High School
Utilities
- Zoned Heating and Cooling
- Heating System Uses Gas
Listing and Financial Details
- Property Available on 5/5/25
- Long Term Lease
Community Details
Overview
- Heights Subdivision
Pet Policy
- Call for details about the types of pets allowed
- Pet Deposit Required
Map
Source: Houston Association of REALTORS®
MLS Number: 20767077
APN: 0350870340050
