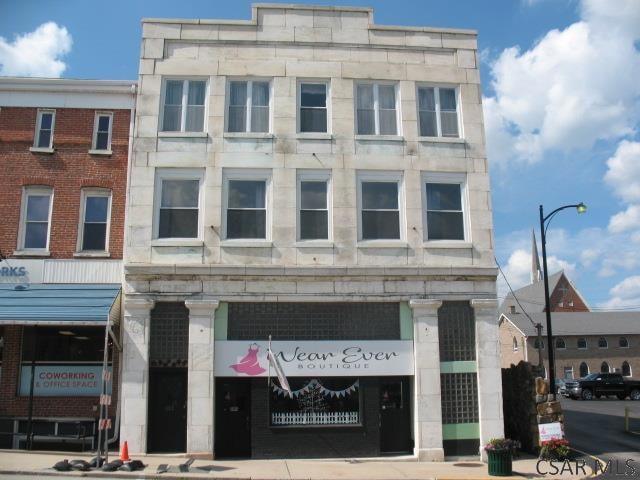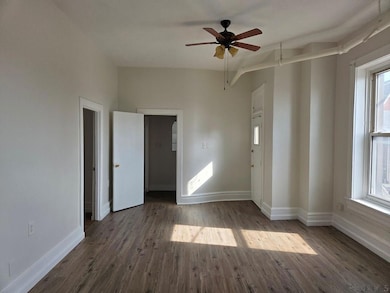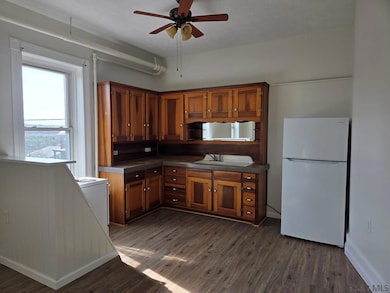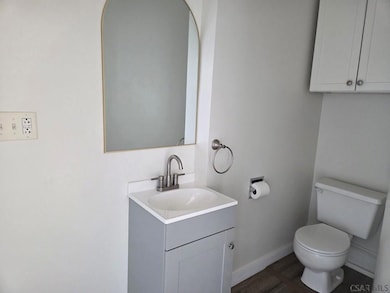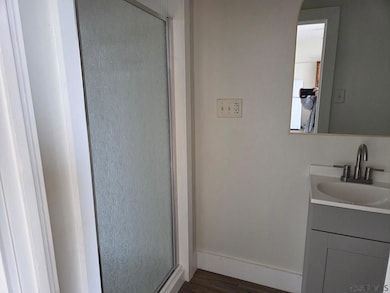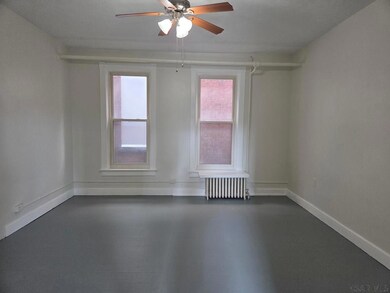113 E Main St Unit 2 Somerset, PA 15501
Highlights
- Wood Flooring
- Ceiling Fan
- Rectangular Lot
- Cooling Available
- Hot Water Heating System
- 1-minute walk to Kooser State Park
About This Home
Second floor apartment with one car off-street parking. Monthly rent includes water, sewer, garbage and gas heat. One pet is permitted for an additional $25/month (restrictions apply). An application for rent, lease agreement and security deposit are required.
Listing Agent
PROFESSIONAL APPRAISAL & PROPERTY MGMT SVC Brokerage Phone: 8144436366 License #RS218740L Listed on: 05/05/2025
Home Details
Home Type
- Single Family
Year Built
- Built in 1900
Lot Details
- 5,227 Sq Ft Lot
- Rectangular Lot
Parking
- Off-Street Parking
Home Design
- Brick Exterior Construction
- Flat Tile Roof
- Stone Siding
- Vinyl Siding
Interior Spaces
- 881 Sq Ft Home
- 3-Story Property
- Ceiling Fan
- Stove
Flooring
- Wood
- Laminate
Bedrooms and Bathrooms
- 2 Bedrooms
- 1 Full Bathroom
Utilities
- Cooling Available
- Hot Water Heating System
- Natural Gas Connected
Listing and Financial Details
- Property Available on 5/5/25
Map
Source: Cambria Somerset Association of REALTORS®
MLS Number: 96036457
- 301 W Patriot St
- 331 W Main St
- 529 S Ankeny Ave
- 540 S Center Ave
- 515 Clark St
- 0 E Garrett St
- 152 E Garrett St
- 733 N Center Ave
- 255 W Sanner St
- 0 High St
- 354 W Garrett St
- 119 S Franklin Ave
- 503 W Union St
- 506 Tayman Ave
- 620 N Franklin Ave
- 102 Lillian Ln
- 128 Lillian Ln
- 124 Lillian Ln
- 119 E Arlington Dr
- 619 W Race St
