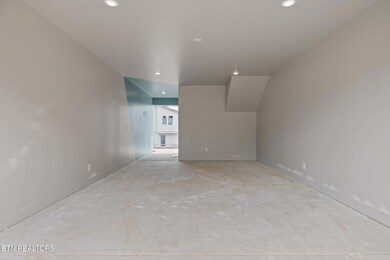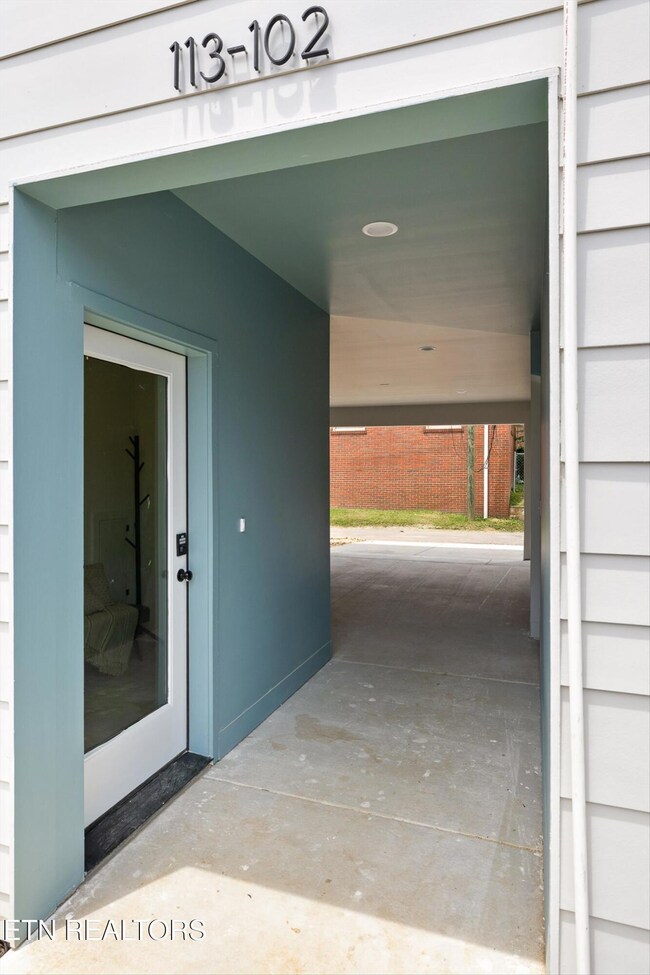
113 E Oldham Ave Unit 103 Knoxville, TN 37917
North Knoxville NeighborhoodEstimated payment $2,104/month
Highlights
- City View
- Covered Patio or Porch
- Eat-In Kitchen
- Contemporary Architecture
- Balcony
- Tile Flooring
About This Home
Brand new home in Happy Holler! Financing specials available for qualified buyers, including rate buy-downs, 100% financing, and first-time homebuyer incentives.
This floorplan features one bedroom and a full bathroom, along with a powder room on the first level. The bedroom is on the second level with full bathroom, lots of closet space, and a large terrace with mountain view (along with the sun spere and jumbotron). The home is filled with modern plumbing and lighting fixtures, sophisticated tile patterns, quartz countertops, stainless steel appliances, high end LVP flooring, and much more. This home also features private parking under the home with would also allow EV owners the ability to install private chargers.
Experience the charm of one of Knoxville's most eclectic and vibrant neighborhoods at Happy Holler Townhomes. This community of 17 modern townhomes offers a perfect blend of contemporary living and neighborhood character.
Located in the heart of the Happy Holler neighborhood, this community boasts unbeatable walkability to local breweries, trendy restaurants, cozy coffee shops, and lively bars. Enjoy the unique energy and creativity that makes Happy Holler one of Knoxville's most beloved destinations.
For those who love to explore, Happy Holler Townhomes is bikeable to nearby parks, the historic Old City, and the University of Tennessee. Whether you're heading out for a day of adventure or settling in for a quiet evening at home, you'll find the perfect balance of convenience and connection.
Owner/Agent. Buyers to verify school zones. HOA does not restrict long term rentals or short-term vacation rentals (STR, STVR, Airbnb, VRBO, etc). Buyers to verify permitting requirements with proper issuing authority. HOA closing fee of $550.
Open House Schedule
-
Sunday, September 07, 20252:00 to 4:00 pm9/7/2025 2:00:00 PM +00:009/7/2025 4:00:00 PM +00:00Come see our three model homes as well as any available home at Happy Holler Townhomes! Hosting agent located in 109 E Oldham Unit 103.Add to Calendar
-
Sunday, September 14, 20252:00 to 4:00 pm9/14/2025 2:00:00 PM +00:009/14/2025 4:00:00 PM +00:00All available homes open to tour. Three model units! Start at 109 E Oldham Unit 103!Add to Calendar
Home Details
Home Type
- Single Family
Est. Annual Taxes
- $3,000
Year Built
- Built in 2025 | Under Construction
HOA Fees
- $100 Monthly HOA Fees
Home Design
- Contemporary Architecture
- Slab Foundation
- Frame Construction
Interior Spaces
- 1,009 Sq Ft Home
- Wired For Data
- Open Floorplan
- City Views
- Fire and Smoke Detector
Kitchen
- Eat-In Kitchen
- Range
- Microwave
- Dishwasher
- Disposal
Flooring
- Tile
- Vinyl
Bedrooms and Bathrooms
- 1 Bedroom
Parking
- 1 Carport Space
- 1 Car Parking Space
- Off-Street Parking
Outdoor Features
- Balcony
- Covered Patio or Porch
Additional Features
- 2,178 Sq Ft Lot
- Zoned Heating and Cooling
Community Details
- Mandatory home owners association
Listing and Financial Details
- Assessor Parcel Number 081KH033113103
Map
Home Values in the Area
Average Home Value in this Area
Property History
| Date | Event | Price | Change | Sq Ft Price |
|---|---|---|---|---|
| 07/10/2025 07/10/25 | For Sale | $322,500 | -- | $320 / Sq Ft |
Similar Homes in Knoxville, TN
Source: East Tennessee REALTORS® MLS
MLS Number: 1307901
- 113 E Oldham Ave
- 113 E Oldham Ave Unit 101
- 109 E Oldham Ave Unit 103
- 1602 N Central St Unit 103
- 1602 N Central St Unit 104
- 105 E Oldham Ave Unit 102
- 127 E Oldham Ave
- 212 E Emerald Ave
- 1625 Worth St
- 301 E Woodland Ave
- 303 E Woodland Ave Unit 2
- 305 E Woodland Ave Unit 3
- 307 E Woodland Ave Unit 4
- 1706 Davanna Ave
- 318 E Oak Hill Ave
- 320 E Oak Hill Ave
- 1619 Harvey St
- 416 E Churchwell Ave
- 424 E Scott Ave Unit A
- 316 Oglewood Ave
- 126 E Columbia Ave
- 319 E Scott Ave Unit 319-1
- 417 E Woodland Ave
- 1201 N Central St Unit 102
- 209 E Baxter Ave
- 519 E Churchwell Ave Unit 1
- 2504 Harvey St Unit ID1049678P
- 941 Luttrell St Unit C
- 522 Radford Place
- 1508 Mccroskey Ave
- 101 E 5th Ave
- 2815 Johnston St
- 319 Deaderick Ave Unit . 102
- 1413 Woodbine Ave
- 1910 Fine Ave
- 1775 Virginia Ave
- 3328 N Broadway St
- 1910 Mississippi Ave
- 100 S Gay St
- 2101 Hoitt Ave






