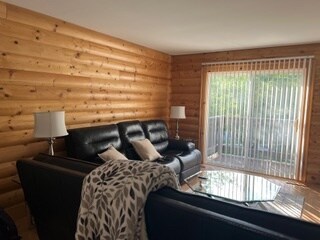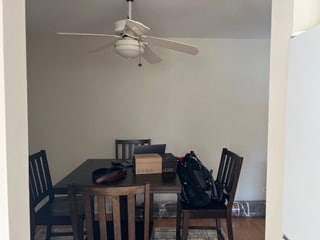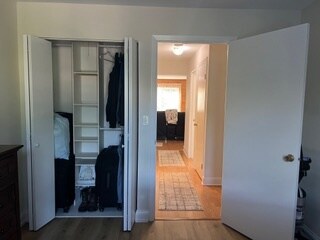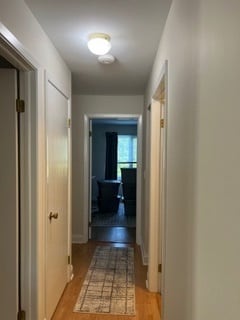
113 E Winchester Rd Unit C Libertyville, IL 60048
Estimated payment $2,021/month
Total Views
4,236
2
Beds
2
Baths
936
Sq Ft
$267
Price per Sq Ft
Highlights
- Living Room
- Laundry Room
- Dining Room
- Adler Park School Rated A
- Central Air
- Family Room
About This Home
This home is located at 113 E Winchester Rd Unit C, Libertyville, IL 60048 and is currently priced at $249,900, approximately $266 per square foot. This property was built in 1986. 113 E Winchester Rd Unit C is a home located in Lake County with nearby schools including Adler Park School, Highland Middle School, and Libertyville High School.
Property Details
Home Type
- Condominium
Est. Annual Taxes
- $3,837
Year Built
- Built in 1986
HOA Fees
- $299 Monthly HOA Fees
Home Design
- Brick Exterior Construction
Interior Spaces
- 936 Sq Ft Home
- 3-Story Property
- Family Room
- Living Room
- Dining Room
- Laundry Room
Bedrooms and Bathrooms
- 2 Bedrooms
- 2 Potential Bedrooms
- 2 Full Bathrooms
Parking
- 2 Parking Spaces
- Parking Included in Price
Utilities
- Central Air
- Heating Available
- Lake Michigan Water
Community Details
Overview
- Association fees include water, parking, insurance, exterior maintenance, lawn care, scavenger, snow removal
- 6 Units
- Patricia Apgar Association, Phone Number (847) 791-8215
- Property managed by APGAR MANAGEMENT
Pet Policy
- Pets up to 55 lbs
- Dogs and Cats Allowed
Map
Create a Home Valuation Report for This Property
The Home Valuation Report is an in-depth analysis detailing your home's value as well as a comparison with similar homes in the area
Home Values in the Area
Average Home Value in this Area
Tax History
| Year | Tax Paid | Tax Assessment Tax Assessment Total Assessment is a certain percentage of the fair market value that is determined by local assessors to be the total taxable value of land and additions on the property. | Land | Improvement |
|---|---|---|---|---|
| 2024 | $4,040 | $54,390 | $23,156 | $31,234 |
| 2023 | $4,040 | $50,166 | $21,358 | $28,808 |
| 2022 | $3,837 | $47,976 | $20,528 | $27,448 |
| 2021 | $3,697 | $46,943 | $20,086 | $26,857 |
| 2020 | $3,391 | $43,956 | $18,808 | $25,148 |
| 2019 | $3,306 | $43,538 | $18,629 | $24,909 |
| 2018 | $3,029 | $41,207 | $21,886 | $19,321 |
| 2017 | $2,988 | $39,906 | $21,195 | $18,711 |
| 2016 | $2,896 | $37,837 | $20,096 | $17,741 |
| 2015 | $2,878 | $35,365 | $18,783 | $16,582 |
| 2014 | $2,850 | $34,910 | $18,506 | $16,404 |
| 2012 | $3,293 | $35,213 | $18,667 | $16,546 |
Source: Public Records
Property History
| Date | Event | Price | Change | Sq Ft Price |
|---|---|---|---|---|
| 04/21/2025 04/21/25 | Pending | -- | -- | -- |
| 03/31/2025 03/31/25 | For Sale | $249,900 | 0.0% | $267 / Sq Ft |
| 10/25/2022 10/25/22 | Rented | $1,900 | 0.0% | -- |
| 10/10/2022 10/10/22 | For Rent | $1,900 | 0.0% | -- |
| 08/17/2022 08/17/22 | Sold | $175,000 | 0.0% | $187 / Sq Ft |
| 07/01/2022 07/01/22 | Pending | -- | -- | -- |
| 06/29/2022 06/29/22 | For Sale | $175,000 | 0.0% | $187 / Sq Ft |
| 07/31/2017 07/31/17 | Rented | $1,450 | 0.0% | -- |
| 06/21/2017 06/21/17 | For Rent | $1,450 | +3.6% | -- |
| 03/31/2016 03/31/16 | Rented | $1,400 | +7.7% | -- |
| 03/25/2016 03/25/16 | Under Contract | -- | -- | -- |
| 03/16/2016 03/16/16 | For Rent | $1,300 | -- | -- |
Source: Midwest Real Estate Data (MRED)
Purchase History
| Date | Type | Sale Price | Title Company |
|---|---|---|---|
| Deed | -- | None Listed On Document | |
| Deed | $175,000 | Altima Title | |
| Warranty Deed | -- | None Available | |
| Warranty Deed | $158,000 | Ticor Title Insurance Compan | |
| Warranty Deed | $90,000 | Chicago Title Insurance Co |
Source: Public Records
Mortgage History
| Date | Status | Loan Amount | Loan Type |
|---|---|---|---|
| Previous Owner | $131,250 | New Conventional | |
| Previous Owner | $110,600 | Purchase Money Mortgage | |
| Previous Owner | $80,000 | Unknown | |
| Previous Owner | $90,000 | Stand Alone First | |
| Closed | $9,000 | No Value Available |
Source: Public Records
Similar Homes in the area
Source: Midwest Real Estate Data (MRED)
MLS Number: 12325200
APN: 11-16-202-123
Nearby Homes
- 113 E Winchester Rd Unit C
- 104 E Winchester Rd Unit E
- 130 W Ellis Ave
- 204 W Ellis Ave
- 208 W Ellis Ave
- 212 W Ellis Ave
- 208 Carriage Hill Cir
- 1120 Sandstone Dr
- 912 Sandstone Dr
- 300 Carriage Hill Cir
- 31132-31140 N Milwaukee Ave
- 626 Parkside Ct
- 1503 N Milwaukee Ave Unit 2B
- 141 School St
- 215 Lake St
- 163 School St
- 319 North Ave
- 505 Lange Ct
- 217 E Church St
- 335 Grant Ct






