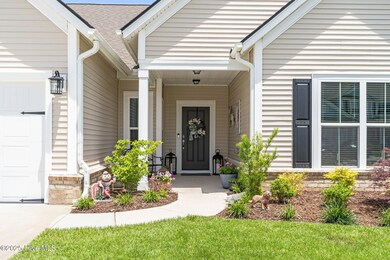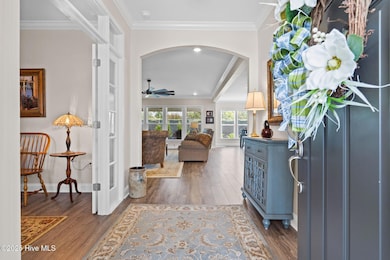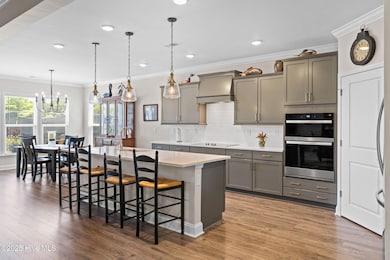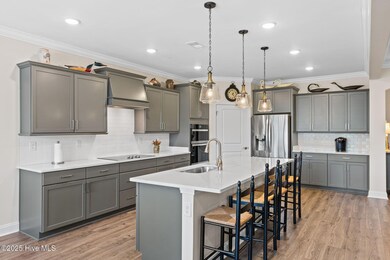
113 Eagle Claw Dr Carolina Shores, NC 28467
Estimated payment $3,289/month
Highlights
- Clubhouse
- Community Pool
- Golf Cart Parking
- Solid Surface Countertops
- Pickleball Courts
- Covered patio or porch
About This Home
Welcome to this BETTER THAN NEW home in the popular Eagle Run community of Carolina Shores. Numerous upgrades inside and out, this home offers exceptional value and style. The exterior has been enhanced with meticulous landscaping, an irrigation system, multiple drainage features, a new fiber-reinforced concrete driveway, and metal fencing. Inside, a flex room can serve as a home office, formal dining or additional bedroom. The split-bedroom layout provides privacy, with each bedroom having access to its own bath. The open-concept living space is filled with natural light and flows into a gourmet kitchen featuring quartz countertops, soft-close cabinets with pull-out shelving, a farmhouse sink, dining space and a coffee bar. Interior upgrades include crown molding throughout, high-quality carpet and pad in the bedrooms, quality paint, lighting, ceiling fans, vanity tops, added cabinetry, custom wooden pantry shelving, and reconfigured HVAC ductwork for improved airflow and energy efficiency. Storage is abundant, including a hall closet designed for bulk storage. The spacious primary suite includes a generous walk-in closet with added electric receptacle, 2 additional closets, a walk in shower and separate water closet. The screened lanai with ceiling fan and additional patio provide ideal outdoor living spaces, perfect for relaxing or entertaining. The laundry room includes a convenient drop zone off the garage and extra cabinetry. The garage has been finished with paint and trim and features epoxy floors, a separate golf cart door, an insulated garage door, an attic fan and a dedicated 20 amp breaker. Eagle Run is a golf cart friendly community with outstanding amenities, including a saltwater pool with pavilion, pickleball courts, a firepit overlooking the water, and access to a public library. Located just minutes from golf courses, beaches, and positioned between Myrtle Beach and Wilmington. Make sure you see the full list of upgrades -this one has it all!
Open House Schedule
-
Sunday, July 20, 20251:00 to 3:00 pm7/20/2025 1:00:00 PM +00:007/20/2025 3:00:00 PM +00:00Add to Calendar
Home Details
Home Type
- Single Family
Est. Annual Taxes
- $2,305
Year Built
- Built in 2022
Lot Details
- 7,884 Sq Ft Lot
- Lot Dimensions are 66x120x66x120
- Decorative Fence
- Property is zoned Cs-Prd
HOA Fees
- $64 Monthly HOA Fees
Home Design
- Slab Foundation
- Wood Frame Construction
- Architectural Shingle Roof
- Vinyl Siding
- Stick Built Home
Interior Spaces
- 2,410 Sq Ft Home
- 1-Story Property
- Ceiling Fan
- Blinds
- Combination Dining and Living Room
- Attic Fan
Kitchen
- Convection Oven
- Dishwasher
- Solid Surface Countertops
- Disposal
Flooring
- Carpet
- Tile
- Luxury Vinyl Plank Tile
Bedrooms and Bathrooms
- 3 Bedrooms
- 3 Full Bathrooms
Parking
- 2 Car Attached Garage
- Front Facing Garage
- Garage Door Opener
- Driveway
- Golf Cart Parking
Outdoor Features
- Covered patio or porch
Schools
- Jessie Mae Monroe Elementary School
- Shallotte Middle School
- West Brunswick High School
Utilities
- Heat Pump System
- Electric Water Heater
Listing and Financial Details
- Assessor Parcel Number 225na032
Community Details
Overview
- Eagle Run Homeowners Association, Phone Number (864) 341-8001
- Eagle Run Subdivision
- Maintained Community
Recreation
- Pickleball Courts
- Community Pool
Additional Features
- Clubhouse
- Resident Manager or Management On Site
Map
Home Values in the Area
Average Home Value in this Area
Tax History
| Year | Tax Paid | Tax Assessment Tax Assessment Total Assessment is a certain percentage of the fair market value that is determined by local assessors to be the total taxable value of land and additions on the property. | Land | Improvement |
|---|---|---|---|---|
| 2024 | $2,305 | $431,090 | $77,000 | $354,090 |
| 2023 | $313 | $291,480 | $77,000 | $214,480 |
| 2022 | $0 | $50,000 | $50,000 | $0 |
Property History
| Date | Event | Price | Change | Sq Ft Price |
|---|---|---|---|---|
| 06/17/2025 06/17/25 | Price Changed | $547,500 | -1.4% | $227 / Sq Ft |
| 05/20/2025 05/20/25 | For Sale | $555,000 | -- | $230 / Sq Ft |
Purchase History
| Date | Type | Sale Price | Title Company |
|---|---|---|---|
| Warranty Deed | $430,000 | -- |
Mortgage History
| Date | Status | Loan Amount | Loan Type |
|---|---|---|---|
| Open | $343,885 | New Conventional |
Similar Homes in the area
Source: Hive MLS
MLS Number: 100508573
APN: 225NA032
- 121 Eagle Claw Dr Unit 1130
- 285 Eagle Claw Dr Unit 4025
- 257 Hawks Run Dr Unit 4061
- 253 Hawks Run Dr Unit 4060 Compton
- 121 Eagle Claw Dr Unit Model
- 97 Eagle Claw Dr
- 85 Eagle Claw Dr
- 195 Hawks Run Dr
- 9363 Eagle Ridge Dr
- 81 Eagle Claw Dr
- 9464 Crested Eagle Ct
- 482 Goldenrod Terrace Unit Lot 56
- 272 Hawks Run Dr Unit 4010 Compton
- 265 Hawks Run Dr Unit 4063 Morgan
- 284 Hawks Run Dr Unit 4008
- 269 Hawks Run Dr Unit 4064
- 225 Eagle Claw Dr
- 290 Woodlands Way Unit 10
- 290 Woodlands Way Unit 18
- 290 Woodlands Way Unit 22
- 9324 Eagle Ridge Dr
- 74 Callaway Dr NW
- 31 Carolina Shores Pkwy
- 344 Eagle Claw Dr
- 101 Wheatfield Ct
- 240 Woodlands Way Unit 17
- 1 Cattle Run Ln
- 455 Cornflower St
- 2107 Cass Lake Dr
- 1349 Fence Post Ln
- 512 Slippery Rock Way
- 889 Willow Walk
- 3021 Siskin Dr NW
- 570 Tullimore Ln NW
- 330 S Middleton Dr NW Unit 608
- 1035 Brightwater Way
- 1324 Nora Ct
- 841 Greenwood Ct
- 834 Greenwood Ct
- 660 Aubrey Ln






