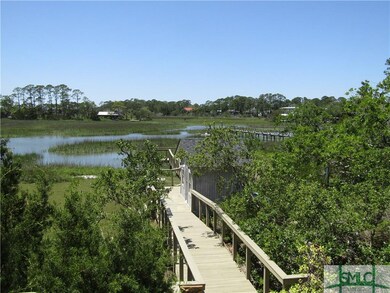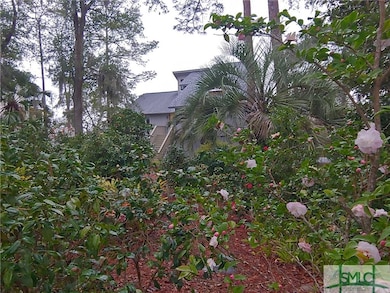
113 Eagles Nest Dr Tybee Island, GA 31328
Estimated Value: $847,000 - $975,305
Highlights
- Community Beach Access
- Boat Ramp
- Fitness Center
- Howard Elementary School Rated A-
- Uncovered Dock
- Home fronts a creek
About This Home
As of May 2021Come, enjoy magnificent sunsets from your screen porch or deck. This tidal creek beauty, with many upgrades, offers a dock and boat house on fabulous Chimney Creek. This great creekfront home has many upgrades including an ADA accessible bathroom and elevator all located on quiet private drive on fabulous Tybee Island. Seller Motivated, don't let this creek side property slip by. Beautifully well maintained 3/3.5 home on Chimney Creek. This tidal creek front home includes a dock and dock house. Open expansive views of the water, marsh and Tybee sunsets. Many upgrades including elevator, hurricane strength windows and doors, central vac, hardwood and ceramic floors, decks, screen porch, drive under, game room, storage galore, and much much more.
Last Agent to Sell the Property
Century 21 Solomon Properties License #248916 Listed on: 05/15/2020

Home Details
Home Type
- Single Family
Est. Annual Taxes
- $7,001
Year Built
- Built in 1985
Lot Details
- 0.8 Acre Lot
- Home fronts a creek
- Property fronts a marsh
- Sprinkler System
- Tidal Wetland on Lot
Home Design
- Low Country Architecture
- Frame Construction
- Asphalt Roof
Interior Spaces
- 2,892 Sq Ft Home
- 1.5-Story Property
- Elevator
- Bookcases
- Cathedral Ceiling
- Skylights
- Gas Fireplace
- Double Pane Windows
- Living Room with Fireplace
- Breakfast Room
- Screened Porch
- Finished Basement
- Basement Fills Entire Space Under The House
Kitchen
- Oven or Range
- Microwave
- Freezer
- Dishwasher
Bedrooms and Bathrooms
- 3 Bedrooms
- Primary Bedroom on Main
- Garden Bath
- Separate Shower
Laundry
- Laundry Room
- Washer
Parking
- 3 Car Garage
- Automatic Garage Door Opener
- Golf Cart Garage
Accessible Home Design
- Accessible Bathroom
- Accessibility Features
Outdoor Features
- Uncovered Dock
- Balcony
- Deck
- Exterior Lighting
Utilities
- Central Heating and Cooling System
- Heat Pump System
- 220 Volts
- Propane
- Electric Water Heater
- Cable TV Available
Additional Features
- Energy-Efficient Insulation
- City Lot
Listing and Financial Details
- Home warranty included in the sale of the property
- Assessor Parcel Number 4-0019-02-021
Community Details
Overview
- RV Parking in Community
Recreation
- Boat Ramp
- Community Beach Access
- Tennis Courts
- Volleyball Courts
- Community Playground
- Fitness Center
- Park
- Jogging Path
Ownership History
Purchase Details
Home Financials for this Owner
Home Financials are based on the most recent Mortgage that was taken out on this home.Purchase Details
Similar Homes in Tybee Island, GA
Home Values in the Area
Average Home Value in this Area
Purchase History
| Date | Buyer | Sale Price | Title Company |
|---|---|---|---|
| Craft Jason | $620,000 | -- | |
| Webb C Douglas | $797,000 | -- |
Property History
| Date | Event | Price | Change | Sq Ft Price |
|---|---|---|---|---|
| 05/07/2021 05/07/21 | Sold | $620,000 | -15.6% | $214 / Sq Ft |
| 04/26/2021 04/26/21 | Pending | -- | -- | -- |
| 02/10/2021 02/10/21 | Price Changed | $734,900 | -0.7% | $254 / Sq Ft |
| 01/27/2021 01/27/21 | Price Changed | $739,900 | -1.3% | $256 / Sq Ft |
| 11/01/2020 11/01/20 | Price Changed | $749,900 | -2.9% | $259 / Sq Ft |
| 10/22/2020 10/22/20 | Price Changed | $772,000 | -2.3% | $267 / Sq Ft |
| 09/02/2020 09/02/20 | Price Changed | $789,900 | -0.6% | $273 / Sq Ft |
| 08/05/2020 08/05/20 | Price Changed | $794,500 | -0.6% | $275 / Sq Ft |
| 05/15/2020 05/15/20 | For Sale | $799,500 | -- | $276 / Sq Ft |
Tax History Compared to Growth
Tax History
| Year | Tax Paid | Tax Assessment Tax Assessment Total Assessment is a certain percentage of the fair market value that is determined by local assessors to be the total taxable value of land and additions on the property. | Land | Improvement |
|---|---|---|---|---|
| 2024 | $7,077 | $257,520 | $119,000 | $138,520 |
| 2023 | $6,297 | $259,200 | $95,200 | $164,000 |
| 2022 | $6,997 | $248,000 | $87,440 | $160,560 |
| 2021 | $6,566 | $222,760 | $129,200 | $93,560 |
| 2020 | $7,859 | $245,160 | $129,200 | $115,960 |
| 2019 | $7,858 | $245,160 | $129,200 | $115,960 |
| 2018 | $6,271 | $218,080 | $129,200 | $88,880 |
| 2017 | $6,271 | $220,520 | $129,200 | $91,320 |
| 2016 | $6,270 | $210,000 | $119,000 | $91,000 |
| 2015 | $6,666 | $222,280 | $128,520 | $93,760 |
Agents Affiliated with this Home
-
Susan Hill

Seller's Agent in 2021
Susan Hill
Century 21 Solomon Properties
(912) 844-9906
30 in this area
48 Total Sales
-
Libby Bacon

Buyer's Agent in 2021
Libby Bacon
Keller Williams Coastal Area P
(912) 272-3776
48 in this area
70 Total Sales
Map
Source: Savannah Multi-List Corporation
MLS Number: 223336
APN: 4001902021
- 113 Eagles Nest Dr
- 111 Eagles Nest Dr
- 115 Eagles Nest Dr
- 109 Eagles Nest Dr
- 120 Eagles Nest Dr
- 108 Eagles Nest Dr
- 119 Eagles Nest Dr
- 107 Eagles Nest Dr
- 106 Eagles Nest Dr
- 116 Eagles Nest Dr
- Lot 13B Eagles Nest Dr
- 13 B Eagles Nest Dr
- 112 Eagles Nest Dr
- 122 Eagles Nest Dr
- 121 Eagles Nest Dr
- 105 Eagles Nest Dr
- 114 Eagles Nest Dr
- 212 Eagles Nest Dr
- 13 Eagles Nest Dr
- 208 Eagles Nest Dr






