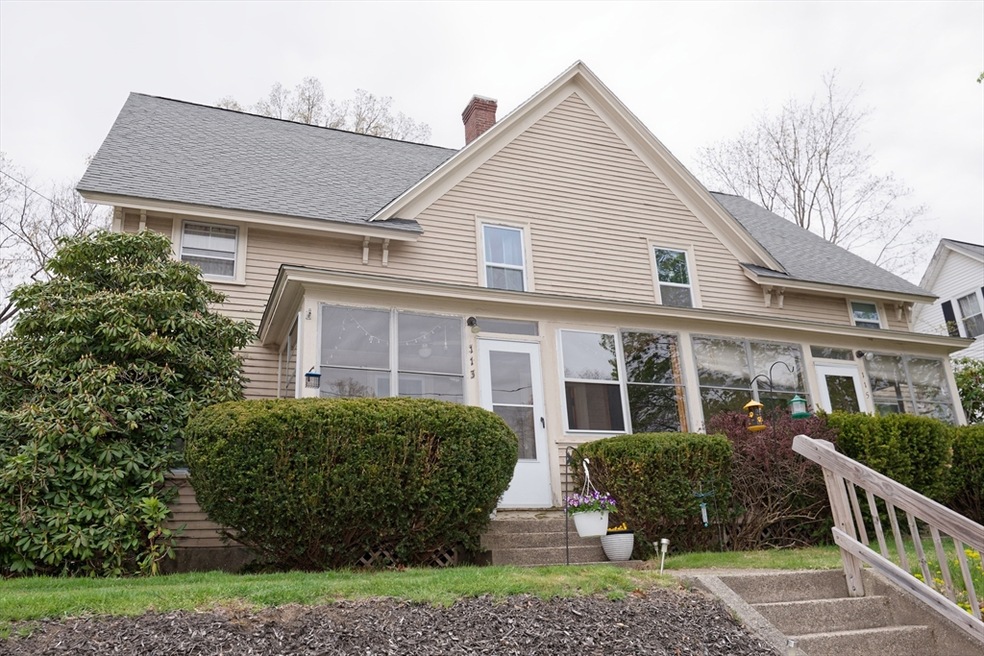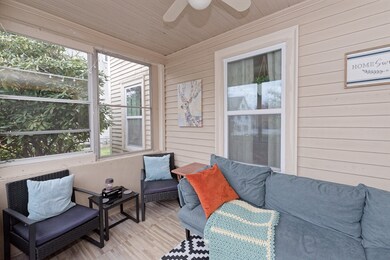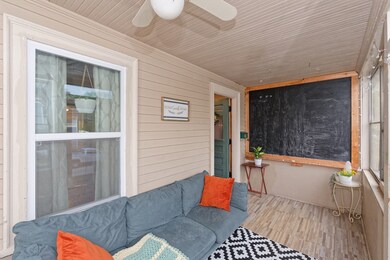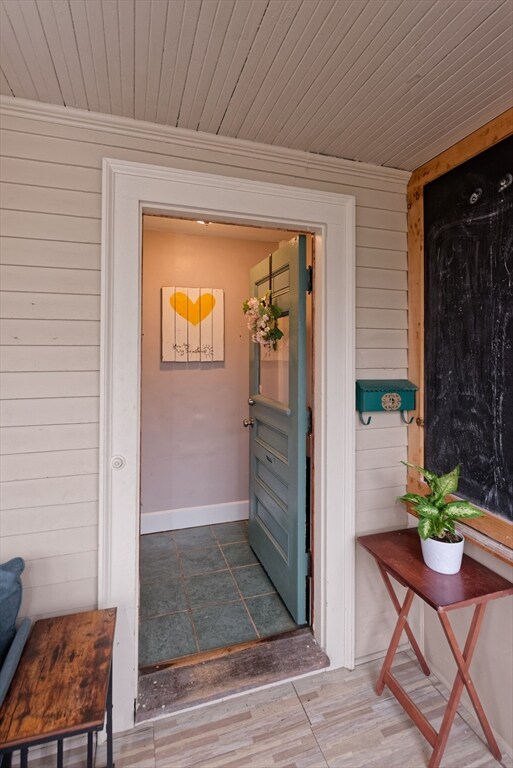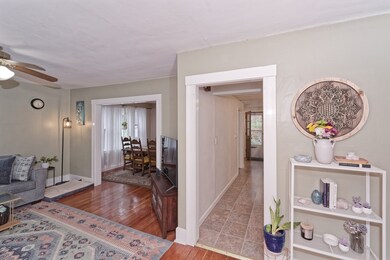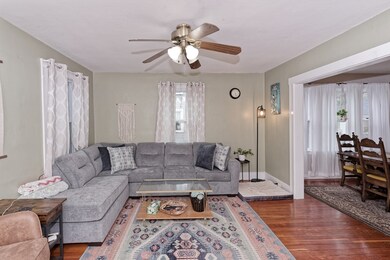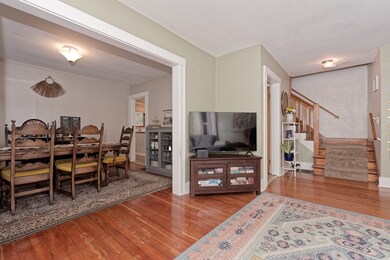
113 East St Unit 113 Whitinsville, MA 01588
Highlights
- Golf Course Community
- Wood Flooring
- Tennis Courts
- Medical Services
- Community Pool
- Jogging Path
About This Home
As of July 2024Come see this large half duplex that feels like a single family home. This wonderful home has spacious rooms and so much character. The first floor features the living room, dining room, kitchen and a half bath. The second floor has 3 bedrooms and a full bath. The large 3rd floor room has a closet so can be used as the master bedroom, playroom, or office. Beautiful original hardwood floors and wood accents. Plenty of closets and storage space. Enjoy sitting on the bright and sunny front porch. Home also includes a garage. Located in a quiet neighborhood walking distance from the center of town. Great commuter location. No condo fees. Pets are allowed.
Townhouse Details
Home Type
- Townhome
Est. Annual Taxes
- $3,708
Year Built
- Built in 1927
Parking
- 1 Car Detached Garage
- Off-Street Parking
- Assigned Parking
Home Design
- Half Duplex
- Frame Construction
- Shingle Roof
Interior Spaces
- 1,564 Sq Ft Home
- 3-Story Property
- Ceiling Fan
- Insulated Windows
- Basement
- Laundry in Basement
- Washer and Electric Dryer Hookup
Kitchen
- Range
- Dishwasher
Flooring
- Wood
- Laminate
- Tile
- Vinyl
Bedrooms and Bathrooms
- 4 Bedrooms
- Primary bedroom located on second floor
- Bathtub with Shower
Schools
- Northbridge Elementary And Middle School
- Northbridge High School
Utilities
- No Cooling
- Forced Air Heating System
- Heating System Uses Oil
- Electric Baseboard Heater
- 100 Amp Service
Additional Features
- Enclosed patio or porch
- Property is near schools
Listing and Financial Details
- Assessor Parcel Number 5002341
- Tax Block 00248
Community Details
Overview
- 2 Units
Amenities
- Medical Services
- Shops
- Coin Laundry
Recreation
- Golf Course Community
- Tennis Courts
- Community Pool
- Park
- Jogging Path
- Bike Trail
Pet Policy
- Pets Allowed
Similar Homes in Whitinsville, MA
Home Values in the Area
Average Home Value in this Area
Property History
| Date | Event | Price | Change | Sq Ft Price |
|---|---|---|---|---|
| 07/30/2024 07/30/24 | Sold | $333,000 | -0.6% | $213 / Sq Ft |
| 06/29/2024 06/29/24 | Pending | -- | -- | -- |
| 06/20/2024 06/20/24 | Price Changed | $334,900 | -1.5% | $214 / Sq Ft |
| 05/16/2024 05/16/24 | Price Changed | $339,900 | -2.9% | $217 / Sq Ft |
| 05/02/2024 05/02/24 | For Sale | $349,900 | +32.0% | $224 / Sq Ft |
| 09/29/2022 09/29/22 | Sold | $265,000 | -3.6% | $169 / Sq Ft |
| 08/17/2022 08/17/22 | Pending | -- | -- | -- |
| 08/08/2022 08/08/22 | Price Changed | $275,000 | -3.5% | $176 / Sq Ft |
| 07/12/2022 07/12/22 | For Sale | $285,000 | +53.3% | $182 / Sq Ft |
| 07/14/2017 07/14/17 | Sold | $185,900 | -4.6% | $107 / Sq Ft |
| 05/08/2017 05/08/17 | Pending | -- | -- | -- |
| 03/07/2017 03/07/17 | For Sale | $194,900 | -- | $112 / Sq Ft |
Tax History Compared to Growth
Agents Affiliated with this Home
-
Crystal Stockwell

Seller's Agent in 2024
Crystal Stockwell
ERA Key Realty Services
(508) 523-7840
20 Total Sales
-
Lisa Paulette

Buyer's Agent in 2024
Lisa Paulette
Coldwell Banker Realty - Framingham
(617) 967-5890
128 Total Sales
-
Chris Whitten

Seller's Agent in 2022
Chris Whitten
Premeer Real Estate Inc.
(401) 527-1004
132 Total Sales
-
Janet Dolber
J
Seller's Agent in 2017
Janet Dolber
DeVries Dolber Realty, LLC
(508) 887-5136
57 Total Sales
-
J
Buyer's Agent in 2017
Justin Smith
CBC Real Estate
Map
Source: MLS Property Information Network (MLS PIN)
MLS Number: 73231965
- 21 Granite St
- 338 Church St
- 186 Stone Hill Dr Unit 186
- 128 Linwood Ave
- 35 Crestwood Cir Unit 44
- 13 Crestwood Cir Unit 48
- 142 Rolling Ridge Dr Unit 77
- 140 Rolling Ridge Dr Unit 78
- 138 Rolling Ridge Dr Unit 79
- 957 Marston Rd
- 159 Rolling Ridge Dr Unit 85
- 71-77 Fletcher St
- 41 Pine St
- 340 Marston Rd
- 37 Thurston Ave Unit 37
- 646-648 Church St
- 238 Heritage Dr
- 569 Marston Rd
- 14 Whitin Ave Unit 14
- 36 Edmonds Cir Unit 36
