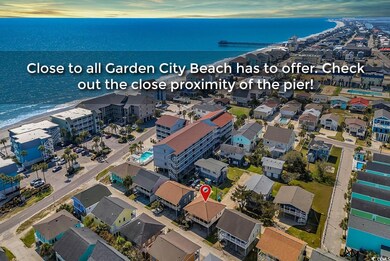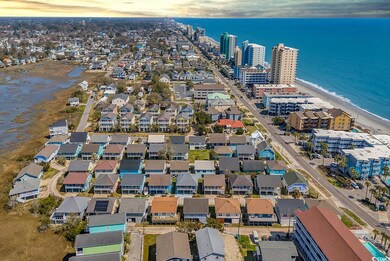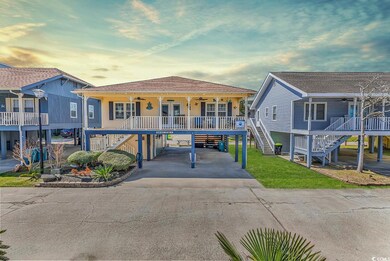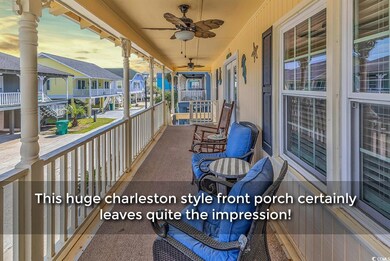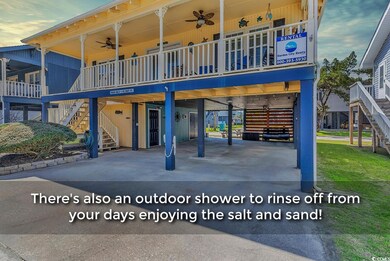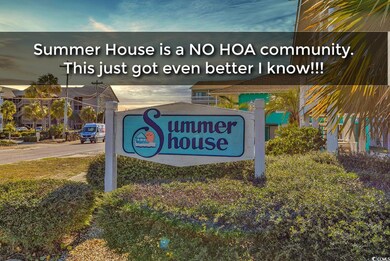
113 Easy St Murrells Inlet, SC 29576
Highlights
- Main Floor Primary Bedroom
- Furnished
- Front Porch
- Seaside Elementary Rated A-
- Stainless Steel Appliances
- Laundry Room
About This Home
As of August 2024Life is so grand on Easy Street! I mean seriously, what more could you ask for? What's not to love? It's the cute coastal cottage many are searching for! This little coastal retreat is all decked out and your time spent here is sure to leave you with the desire to come back for more. The Atlantic salt and sand is literally just steps away! Sip your morning coffee on the HUGE lowcountry style front porch, enjoy your days lounging at the beach, and wind down your evenings in the comforts of the new interior renovations. And enjoy all of this in the comforts of "NO HOA" (that's right... no HOA to worry about). Also, this is a BIG DEAL.... 113 East Street also has some improvements and features hard to find in other homes along the beach. This home has all new plumbing! That's right, new piping throughout. And also ALL NEW windows! These 2 features alone offer up quite the value. Some SERIOUS EQUITY the moment you close! In addition to the interior and exterior cosmetic improvements, the owners also recently installed a new HVAC system. And as if these features aren't enough to fall in love right away, this home offers loads of storage under the home (and this includes a closet large enough for your golf cart)! Some other great highlights include: NO popcorn on the ceilings, ideal sleeping arrangements to maximize rental income, and high-end scratch resistant flooring throughout. I'm sure the description alone does enough to encourage a quick showing. But just in case, I will suggest a friendly reminder. Schedule your showing today! You do not want this one to get away like the last one did!
Last Agent to Sell the Property
Garden City Realty, Inc License #94005 Listed on: 03/16/2024
Home Details
Home Type
- Single Family
Est. Annual Taxes
- $1,264
Year Built
- Built in 1983
Parking
- Tuck Under Parking
Home Design
- Stilt Home
- Bi-Level Home
- Raised Foundation
- Wood Frame Construction
Interior Spaces
- 1,008 Sq Ft Home
- Furnished
- Window Treatments
- Dining Area
- Luxury Vinyl Tile Flooring
Kitchen
- Range
- Microwave
- Dishwasher
- Stainless Steel Appliances
Bedrooms and Bathrooms
- 3 Bedrooms
- Primary Bedroom on Main
- Split Bedroom Floorplan
- Bathroom on Main Level
- 2 Full Bathrooms
Laundry
- Laundry Room
- Washer and Dryer
Location
- Flood Zone Lot
- East of US 17
Schools
- Seaside Elementary School
- Saint James Middle School
- Saint James High School
Utilities
- Central Heating and Cooling System
- Water Heater
- Phone Available
- Cable TV Available
Additional Features
- Front Porch
- 2,614 Sq Ft Lot
Community Details
- The community has rules related to allowable golf cart usage in the community
Ownership History
Purchase Details
Home Financials for this Owner
Home Financials are based on the most recent Mortgage that was taken out on this home.Purchase Details
Home Financials for this Owner
Home Financials are based on the most recent Mortgage that was taken out on this home.Purchase Details
Purchase Details
Similar Homes in Murrells Inlet, SC
Home Values in the Area
Average Home Value in this Area
Purchase History
| Date | Type | Sale Price | Title Company |
|---|---|---|---|
| Warranty Deed | $550,000 | -- | |
| Warranty Deed | $235,000 | -- | |
| Deed | -- | -- | |
| Deed | $280,000 | -- |
Mortgage History
| Date | Status | Loan Amount | Loan Type |
|---|---|---|---|
| Open | $522,500 | New Conventional | |
| Previous Owner | $211,500 | New Conventional | |
| Previous Owner | $211,500 | New Conventional | |
| Previous Owner | $328,000 | Unknown |
Property History
| Date | Event | Price | Change | Sq Ft Price |
|---|---|---|---|---|
| 08/12/2024 08/12/24 | Sold | $550,000 | -6.0% | $546 / Sq Ft |
| 04/24/2024 04/24/24 | Price Changed | $585,000 | -2.5% | $580 / Sq Ft |
| 03/16/2024 03/16/24 | For Sale | $599,900 | +155.3% | $595 / Sq Ft |
| 09/23/2016 09/23/16 | Sold | $235,000 | -4.1% | $233 / Sq Ft |
| 07/03/2016 07/03/16 | Pending | -- | -- | -- |
| 06/01/2016 06/01/16 | For Sale | $245,000 | -- | $243 / Sq Ft |
Tax History Compared to Growth
Tax History
| Year | Tax Paid | Tax Assessment Tax Assessment Total Assessment is a certain percentage of the fair market value that is determined by local assessors to be the total taxable value of land and additions on the property. | Land | Improvement |
|---|---|---|---|---|
| 2024 | $1,264 | $21,924 | $16,000 | $5,924 |
| 2023 | $1,264 | $15,600 | $9,486 | $6,114 |
| 2021 | $983 | $15,600 | $9,486 | $6,114 |
| 2020 | $3,141 | $15,600 | $9,486 | $6,114 |
| 2019 | $3,141 | $15,600 | $9,486 | $6,114 |
| 2018 | $0 | $13,797 | $9,333 | $4,464 |
| 2017 | $2,865 | $13,797 | $9,333 | $4,464 |
| 2016 | -- | $13,797 | $9,333 | $4,464 |
| 2015 | $2,865 | $13,797 | $9,333 | $4,464 |
| 2014 | $2,711 | $13,797 | $9,333 | $4,464 |
Agents Affiliated with this Home
-
Drew Dellinger

Seller's Agent in 2024
Drew Dellinger
Garden City Realty, Inc
(843) 652-4277
44 in this area
209 Total Sales
-
Steven Ateyeh

Buyer's Agent in 2024
Steven Ateyeh
eXp Realty LLC
(843) 617-4663
2 in this area
107 Total Sales
-
J
Buyer's Agent in 2016
James Pallassino
Beach & Forest Realty
Map
Source: Coastal Carolinas Association of REALTORS®
MLS Number: 2406663
APN: 47004040006
- 625 N Waccamaw Dr Unit 107
- 625 N Waccamaw Dr Unit 101
- 625 N Waccamaw Dr Unit 203
- 625 N Waccamaw Dr Unit 301 Whispering Sands
- 627 N Waccamaw Dr Unit 204
- 615 N Waccamaw Dr Unit 202-C
- 719 N Waccamaw Dr
- 601 N Waccamaw Dr Unit s A&B
- 618 N Waccamaw Dr Unit A-2
- 618 N Waccamaw Dr Unit B7
- 618 N Waccamaw Dr Unit A-5
- 720 N Waccamaw Dr Unit 301 Beach House
- 720 N Waccamaw Dr Unit 205
- 163 Cypress Ave Unit Marlins & Mermaids
- 161 Easy St
- 526 Dogwood Dr N
- 806 N Waccamaw Dr Unit Afterdeck 304
- 807 N Waccamaw Dr
- 814 N Waccamaw Dr Unit 204 Sea Oaks
- 814 N Waccamaw Dr Unit 311 Sea Oaks

